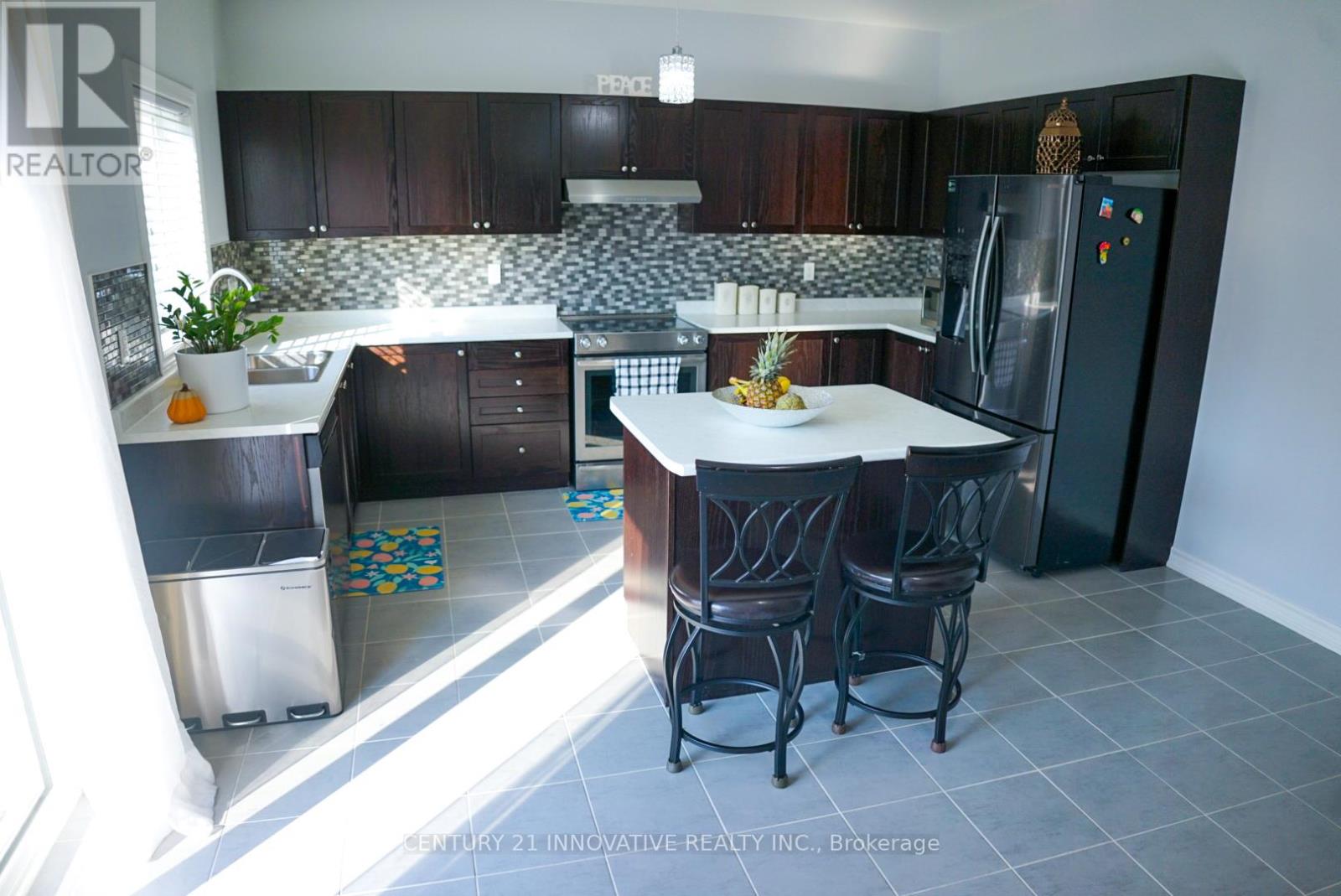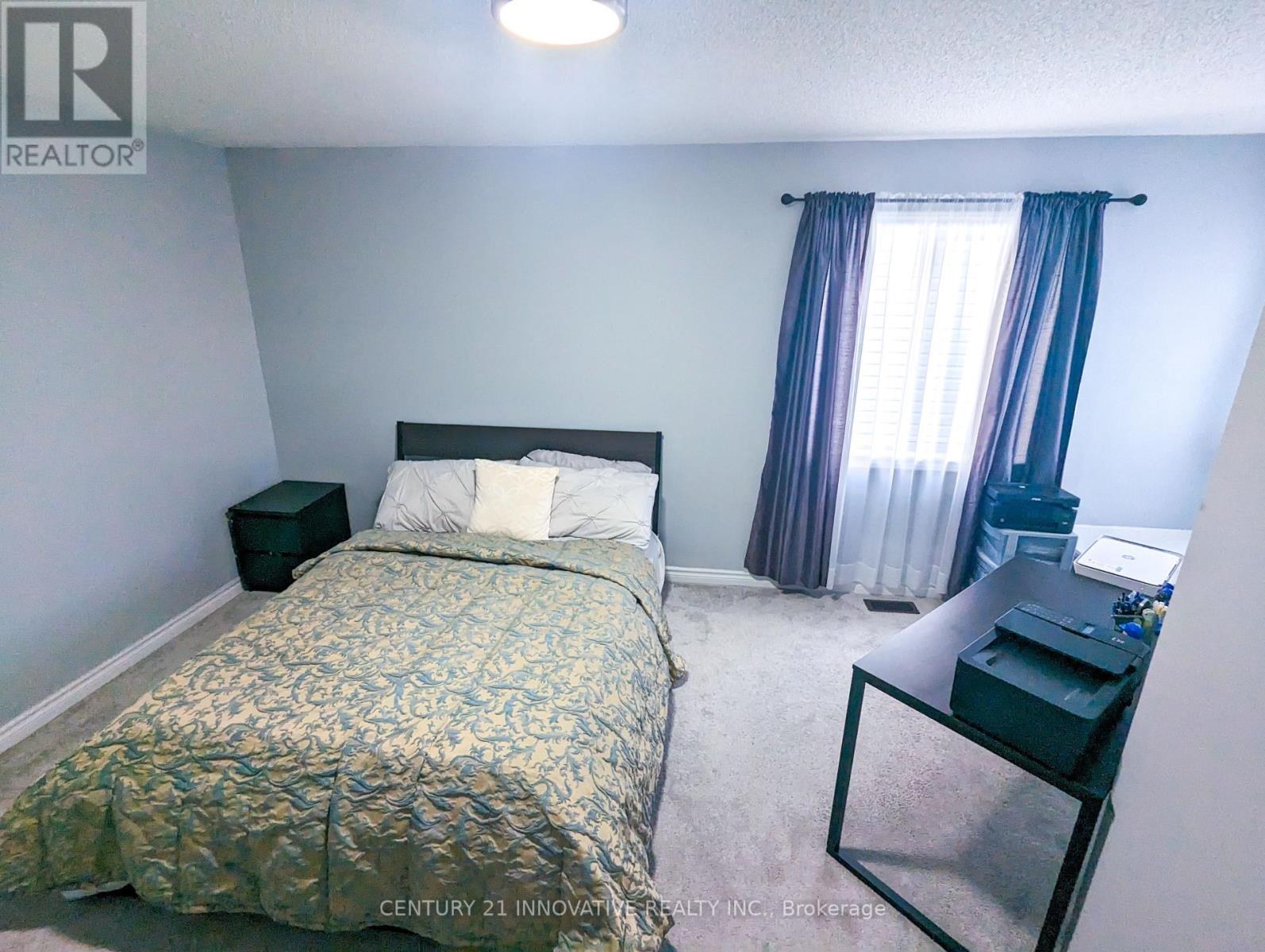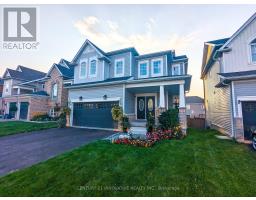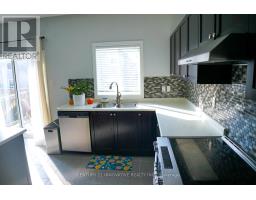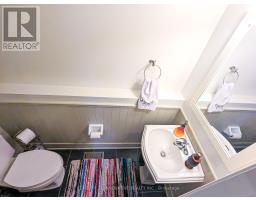113 Morden Drive Shelburne, Ontario L9V 3S4
$875,000
*Beautiful 2250 Sqft Home in Summerhill Neighbourhood* This freshly painted 2250 sqft home offers an open-concept layout with 9' ceilings, hardwood floors, and a cozy electric fireplace. The kitchen features wooden cabinets, stainless steel appliances, and a stylish backsplash. Upstairs, you'll enjoy the convenience of 2nd-floor laundry and an elegant oak staircase. With direct access from the garage, a 3-piece rough-in in the basement, and a spacious backyard, this home is perfect for family living. Located in the desirable Summerhill neighbourhood, close to parks, schools, and amenitiesschedule a viewing today! **** EXTRAS **** S/S Fridge, Stove, B/I Dishwasher, Washer ,Dryer, Window Coverings, Elf's, Electric Fire Place, Hardwood Fls Where Laid ,Oak Staircase, 2nd Fl Laundry, Gdo, Back Splash , Hood Fan, A/C .Air Cleaner ,3-Pc R/I In Basement . Hwt (R) (id:50886)
Property Details
| MLS® Number | X9310613 |
| Property Type | Single Family |
| Community Name | Shelburne |
| ParkingSpaceTotal | 4 |
Building
| BathroomTotal | 3 |
| BedroomsAboveGround | 4 |
| BedroomsTotal | 4 |
| BasementDevelopment | Unfinished |
| BasementType | N/a (unfinished) |
| ConstructionStyleAttachment | Detached |
| CoolingType | Central Air Conditioning |
| ExteriorFinish | Brick |
| FireplacePresent | Yes |
| FlooringType | Ceramic, Carpeted |
| HalfBathTotal | 1 |
| HeatingFuel | Natural Gas |
| HeatingType | Forced Air |
| StoriesTotal | 2 |
| Type | House |
| UtilityWater | Municipal Water |
Parking
| Attached Garage |
Land
| Acreage | No |
| Sewer | Sanitary Sewer |
| SizeDepth | 109 Ft ,10 In |
| SizeFrontage | 38 Ft |
| SizeIrregular | 38.06 X 109.91 Ft |
| SizeTotalText | 38.06 X 109.91 Ft |
Rooms
| Level | Type | Length | Width | Dimensions |
|---|---|---|---|---|
| Second Level | Primary Bedroom | 5.79 m | 3.65 m | 5.79 m x 3.65 m |
| Second Level | Bedroom 2 | 3.04 m | 3.06 m | 3.04 m x 3.06 m |
| Second Level | Bedroom 3 | 3.04 m | 3.59 m | 3.04 m x 3.59 m |
| Second Level | Bedroom 4 | 3.06 m | 3.59 m | 3.06 m x 3.59 m |
| Second Level | Laundry Room | Measurements not available | ||
| Main Level | Living Room | 3.84 m | 4.82 m | 3.84 m x 4.82 m |
| Main Level | Great Room | 4.02 m | 5.15 m | 4.02 m x 5.15 m |
| Main Level | Kitchen | 2.74 m | 4.38 m | 2.74 m x 4.38 m |
| Main Level | Eating Area | 2.74 m | 4.38 m | 2.74 m x 4.38 m |
https://www.realtor.ca/real-estate/27393649/113-morden-drive-shelburne-shelburne
Interested?
Contact us for more information
Uzair Chawala
Salesperson
2855 Markham Rd #300
Toronto, Ontario M1X 0C3
Sabbir Chawala
Broker of Record
2855 Markham Rd #300
Toronto, Ontario M1X 0C3












