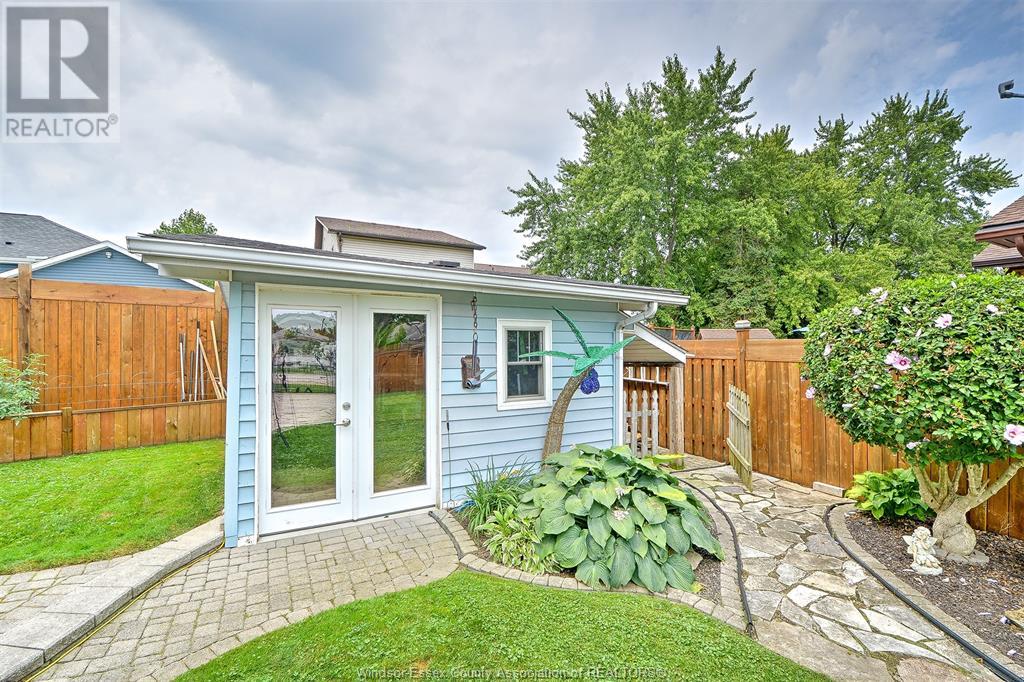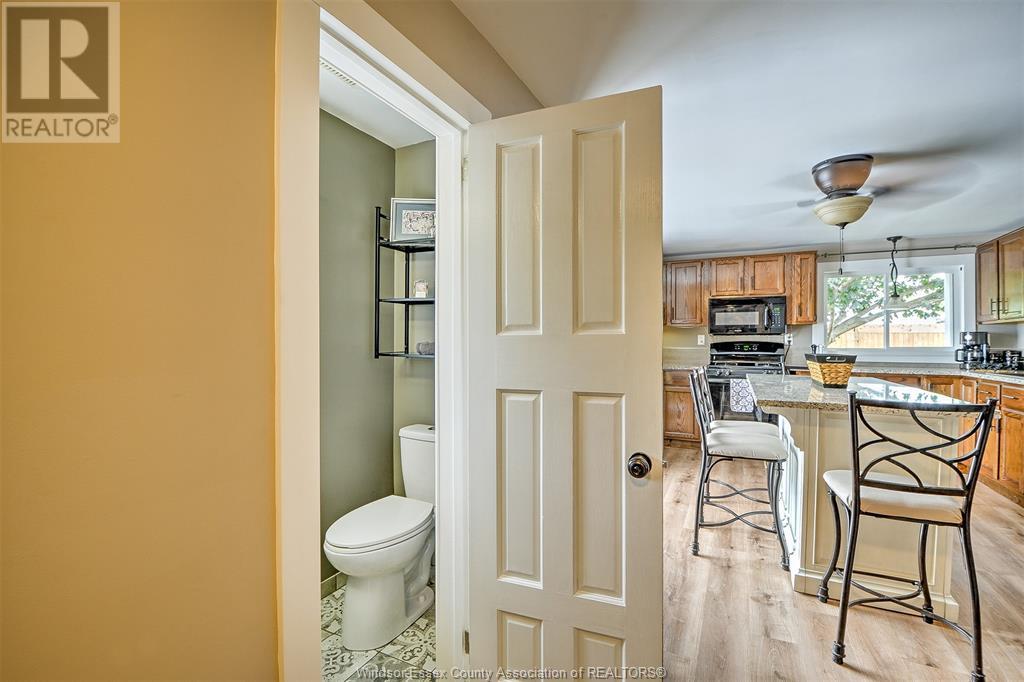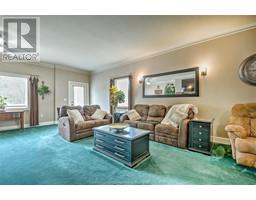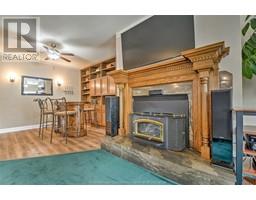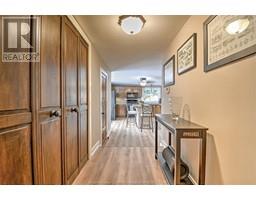1118 Front Road North Amherstburg, Ontario N9V 2W1
$549,900
Taking offers as they come! Discover your dream home in this beautifully maintained property all on one floor! Featuring two large bedrooms with walk in closets, 1.5 baths, kitchen with eating area, large living room with fireplace and built-in cabinets and bar or dining area, ideal for family gatherings and entertaining. Attic potential with stairs that lead to a versatile space, ready to be transformed into an extra bedroom or loft. Outside, enjoy sitting on the porch or deck in this nicely landscaped yard. Ample parking in front as well as side drive off Silver Sands. Extra-large storage shed/workshop. Don't miss out on this incredible opportunity to own a home that combines comfort, space, and convenience. Contact today to schedule a showing! (id:50886)
Property Details
| MLS® Number | 24020884 |
| Property Type | Single Family |
| Features | Double Width Or More Driveway, Front Driveway, Gravel Driveway, Rear Driveway |
| WaterFrontType | Waterfront Nearby |
Building
| BathroomTotal | 2 |
| BedroomsAboveGround | 2 |
| BedroomsTotal | 2 |
| Appliances | Dryer, Refrigerator, Stove, Washer |
| ArchitecturalStyle | Bungalow, Ranch |
| ConstructionStyleAttachment | Detached |
| CoolingType | Central Air Conditioning |
| ExteriorFinish | Aluminum/vinyl |
| FireplaceFuel | Wood |
| FireplacePresent | Yes |
| FireplaceType | Insert |
| FlooringType | Ceramic/porcelain, Cushion/lino/vinyl |
| FoundationType | Block |
| HalfBathTotal | 1 |
| HeatingFuel | Natural Gas |
| HeatingType | Forced Air, Furnace |
| StoriesTotal | 1 |
| SizeInterior | 1700 Sqft |
| TotalFinishedArea | 1700 Sqft |
| Type | House |
Land
| Acreage | No |
| LandscapeFeatures | Landscaped |
| SizeIrregular | 126x110.5 |
| SizeTotalText | 126x110.5 |
| ZoningDescription | R2 |
Rooms
| Level | Type | Length | Width | Dimensions |
|---|---|---|---|---|
| Main Level | Laundry Room | Measurements not available | ||
| Main Level | Living Room/fireplace | Measurements not available | ||
| Main Level | Bedroom | Measurements not available | ||
| Main Level | Primary Bedroom | Measurements not available | ||
| Main Level | 4pc Bathroom | Measurements not available | ||
| Main Level | 2pc Bathroom | Measurements not available | ||
| Main Level | Kitchen/dining Room | Measurements not available | ||
| Main Level | Foyer | Measurements not available |
https://www.realtor.ca/real-estate/27393559/1118-front-road-north-amherstburg
Interested?
Contact us for more information
Martha Lena Stanton
REALTOR®
23 Main St East
Kingsville, Ontario N9Y 1A1








