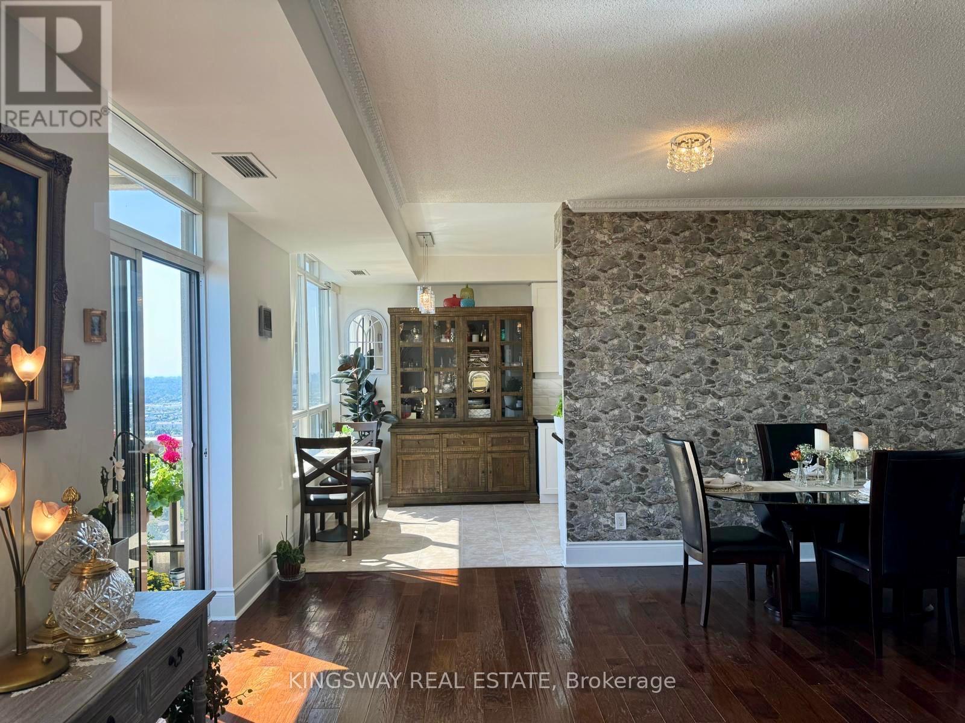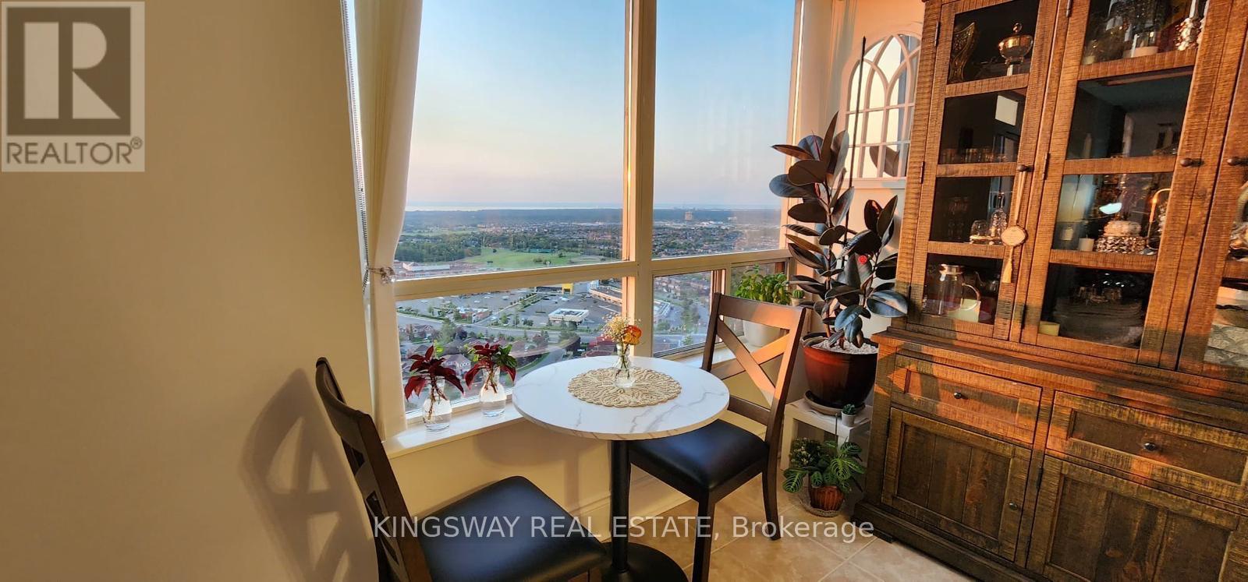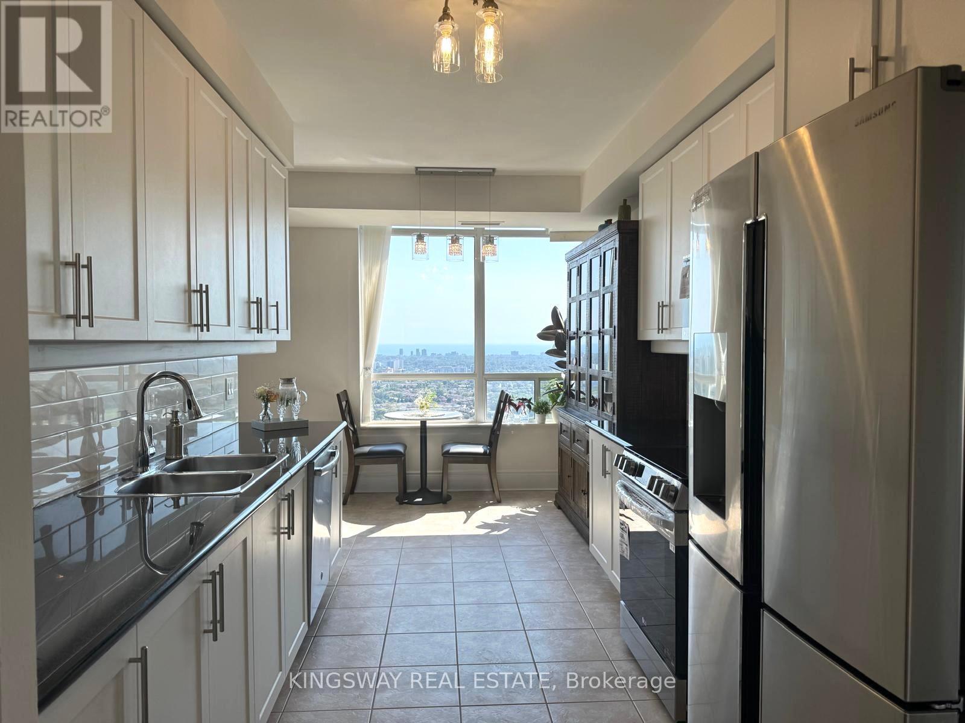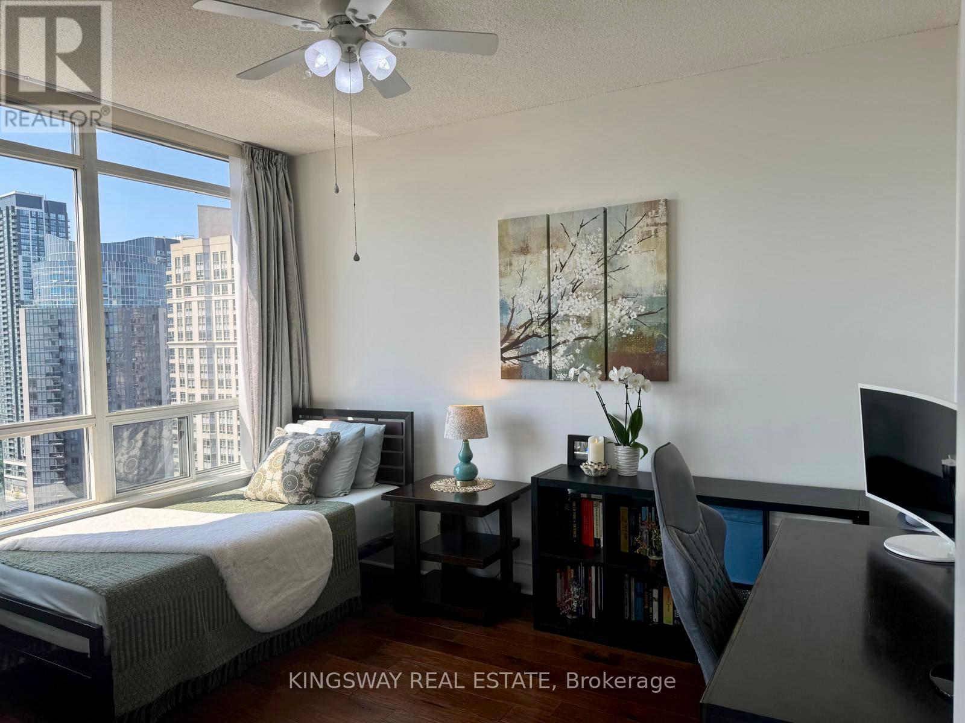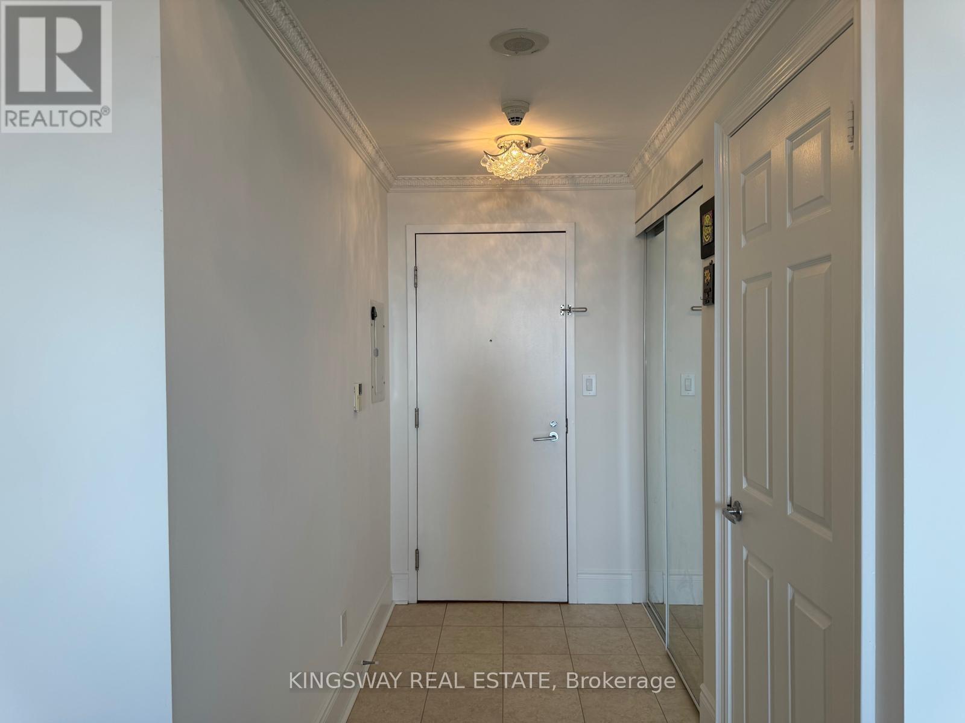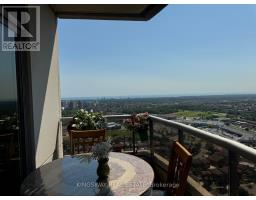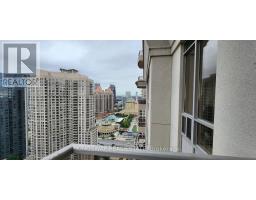3009 - 3880 Duke Of York Boulevard Mississauga (City Centre), Ontario L5B 4M7
$1,170,000Maintenance, Heat, Electricity, Water, Common Area Maintenance, Insurance, Parking
$1,195.30 Monthly
Maintenance, Heat, Electricity, Water, Common Area Maintenance, Insurance, Parking
$1,195.30 MonthlyWelcome to one of the largest corner units in the luxurious Ovation Tower by Tridel - Unit 3009! With 1665sqft of living space, 3 spacious bedrooms, ENSUITE locker, 9ft ceilings, and a beautiful & grand open concept living & dining room entertaining space. This unit is truly a rare find in Mississauga's City Centre. Not to mention, this home has clear and UNOBSTRUCTED views of the lake and city, with two balconies. This is truly one of the most spectacular views you will find in the city - with breathtaking sunrises and sunsets, the view is one to marvel at during all times of the day. This unit includes one underground parking spot, close to the elevator. Enjoy all the wonderful amenities of this luxury building including a bowling alley, movie theatre, gym, party room, indoor pool, BBQ terrace and much more. Walk to Celebration Square, Square One, Mississauga Library and more. This is a grand home, building and neighborhood you will love for years to come. Don't miss out on this incredible opportunity. (id:50886)
Property Details
| MLS® Number | W9310921 |
| Property Type | Single Family |
| Community Name | City Centre |
| AmenitiesNearBy | Park |
| CommunityFeatures | Pets Not Allowed, Community Centre |
| Features | Balcony, In Suite Laundry |
| ParkingSpaceTotal | 1 |
| PoolType | Indoor Pool |
| ViewType | View, Lake View, City View |
Building
| BathroomTotal | 2 |
| BedroomsAboveGround | 3 |
| BedroomsTotal | 3 |
| Amenities | Visitor Parking, Party Room, Exercise Centre, Security/concierge |
| Appliances | Dishwasher, Dryer, Microwave, Refrigerator, Stove, Washer |
| CoolingType | Central Air Conditioning |
| ExteriorFinish | Concrete |
| FlooringType | Hardwood, Ceramic |
| HeatingFuel | Natural Gas |
| HeatingType | Forced Air |
| Type | Apartment |
Parking
| Underground |
Land
| Acreage | No |
| LandAmenities | Park |
Rooms
| Level | Type | Length | Width | Dimensions |
|---|---|---|---|---|
| Main Level | Living Room | 6.38 m | 6.49 m | 6.38 m x 6.49 m |
| Main Level | Dining Room | 6.38 m | 6.49 m | 6.38 m x 6.49 m |
| Main Level | Kitchen | 2.75 m | 3.2 m | 2.75 m x 3.2 m |
| Main Level | Primary Bedroom | 5.7 m | 3.35 m | 5.7 m x 3.35 m |
| Main Level | Bedroom 2 | 5.39 m | 3.2 m | 5.39 m x 3.2 m |
| Main Level | Bedroom 3 | 3.9 m | 3.3 m | 3.9 m x 3.3 m |
| Main Level | Storage | 1.74 m | 2.6 m | 1.74 m x 2.6 m |
| Main Level | Foyer | 2.57 m | 1.4 m | 2.57 m x 1.4 m |
| Main Level | Eating Area | 2.15 m | 2.75 m | 2.15 m x 2.75 m |
Interested?
Contact us for more information
Alexis D'souza
Salesperson
201 City Centre Dr #1100
Mississauga, Ontario L5B 2T4
Jacinto D'souza
Salesperson
201 City Centre Dr #1100
Mississauga, Ontario L5B 2T4









