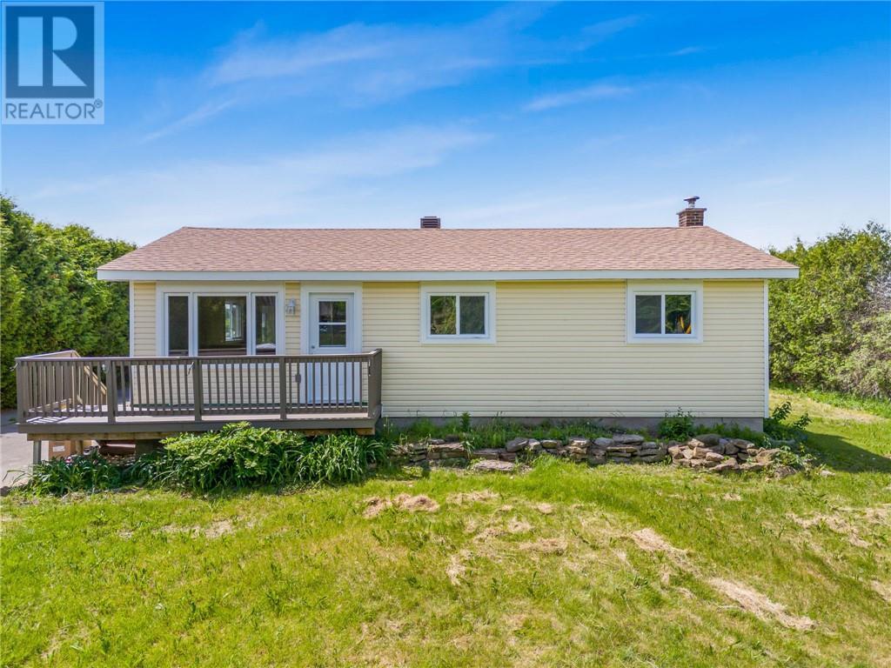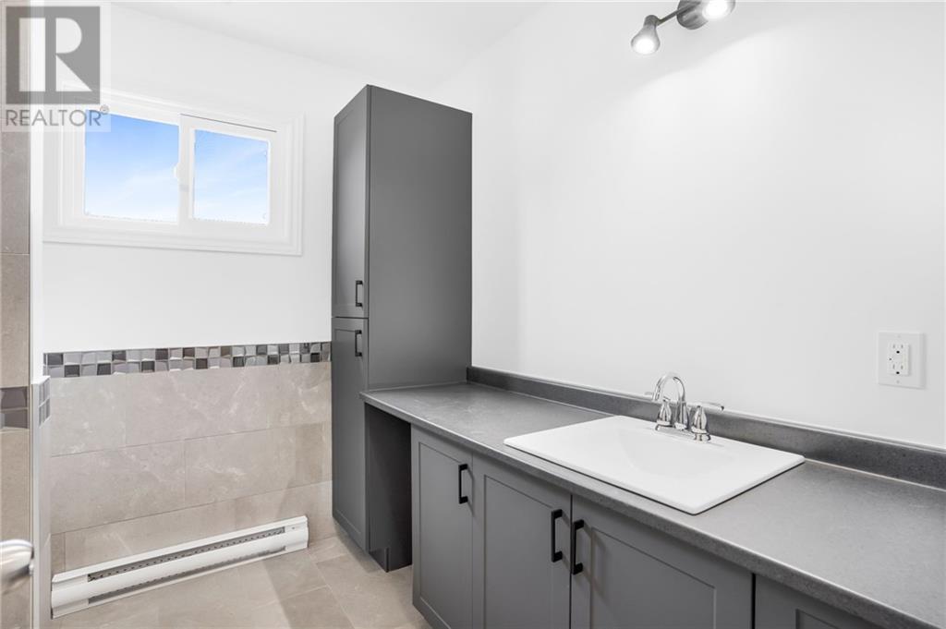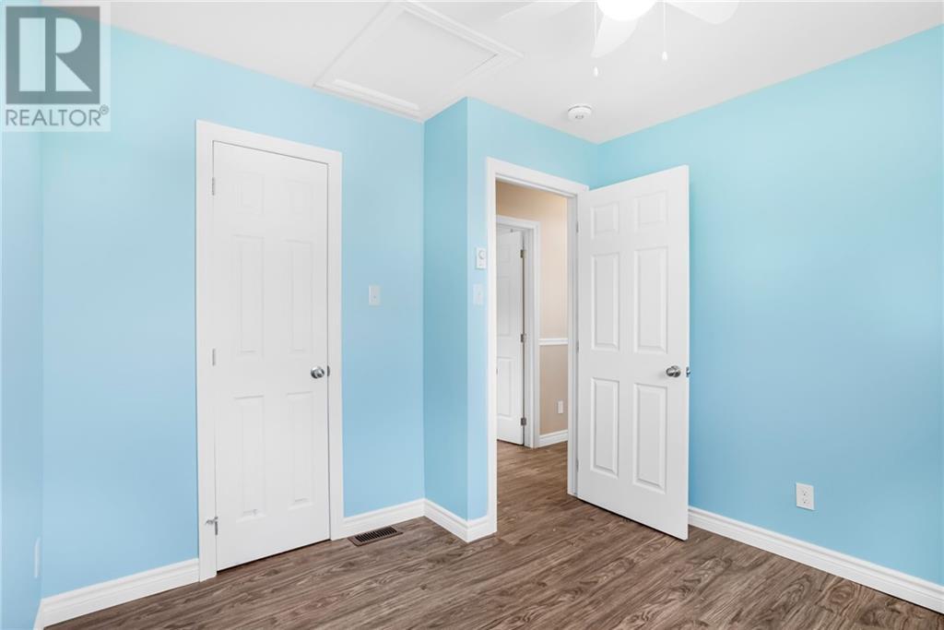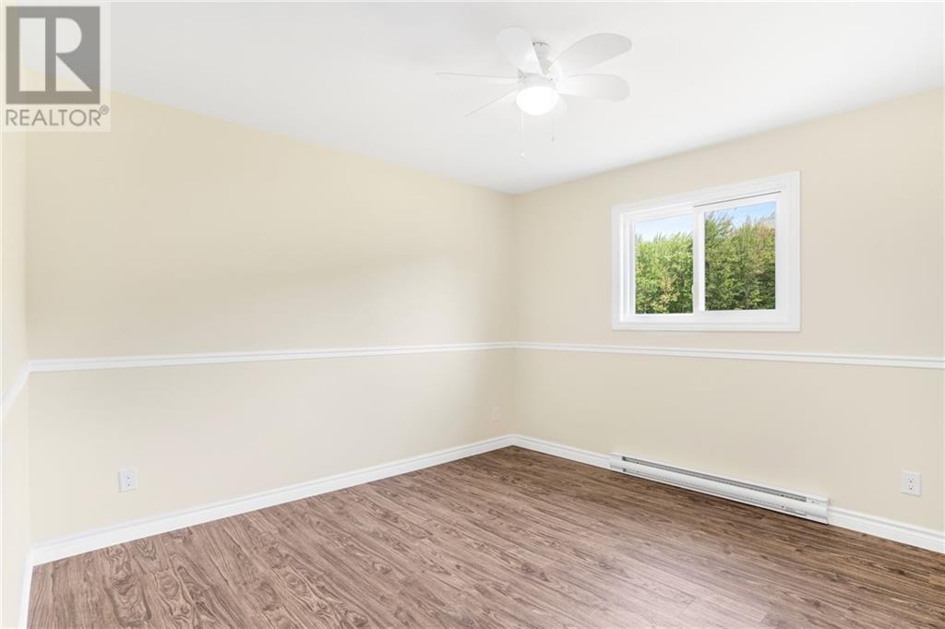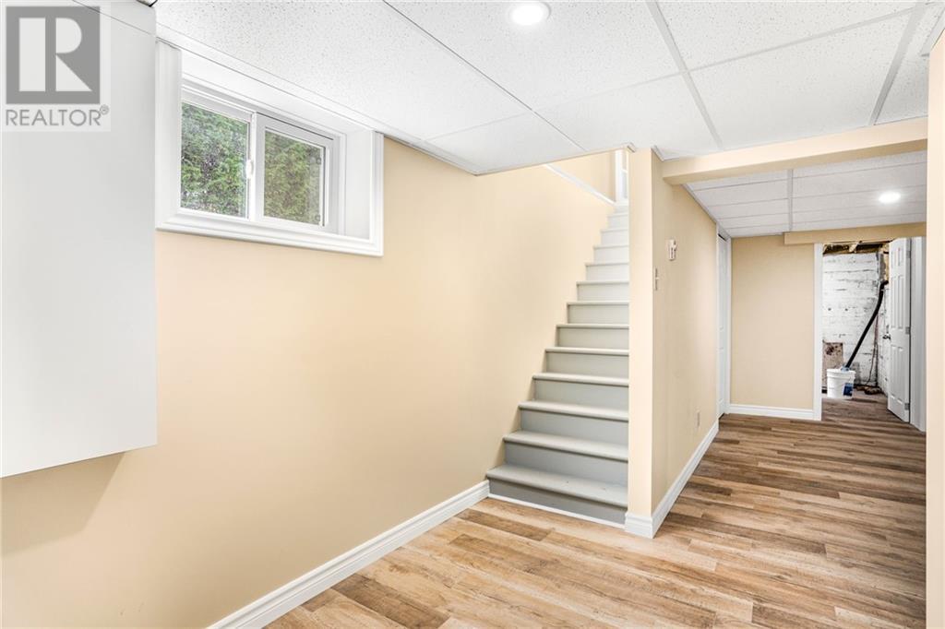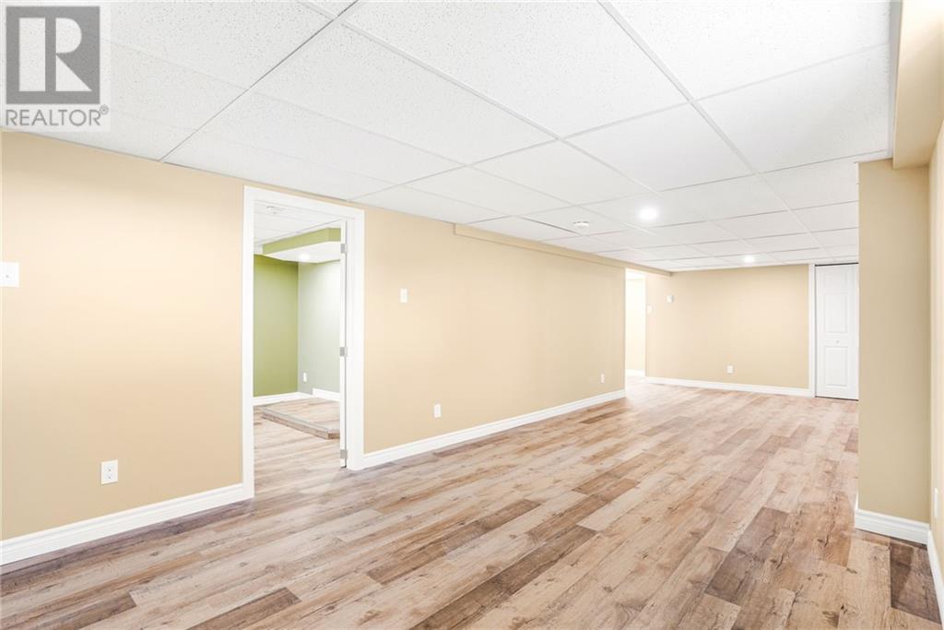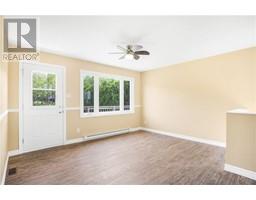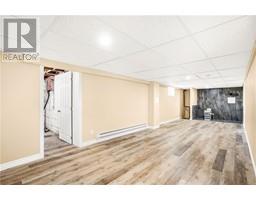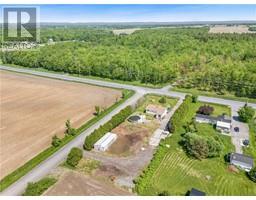590 County Rd 10 Road St Eugene, Ontario K0B 1P0
$449,900
Looking for country living? This house is available now! Quick possession. A convenient side entry mudroom with access to a back deck. Beautiful kitchen design with plenty of cabinets and counter space, open to the living room. Nice size bedrooms on the main level along with a full bathroom. Plenty of space for a home office. A completely finished basement offers a additional rooms for a den or hobby room, a large family room and storage space. Low maintenance flooring throughout. Painted in calming neutral tones. Plenty of closet space, electric baseboard heat. Nice deep lot. No rear neighbours. Virtual walk through in the multimedia section. (id:50886)
Property Details
| MLS® Number | 1411355 |
| Property Type | Single Family |
| Neigbourhood | St Eugene |
| ParkingSpaceTotal | 4 |
| Structure | Deck |
Building
| BathroomTotal | 1 |
| BedroomsAboveGround | 2 |
| BedroomsTotal | 2 |
| ArchitecturalStyle | Bungalow |
| BasementDevelopment | Finished |
| BasementType | Full (finished) |
| ConstructedDate | 2024 |
| ConstructionStyleAttachment | Detached |
| CoolingType | None |
| ExteriorFinish | Siding |
| FireplacePresent | Yes |
| FireplaceTotal | 1 |
| FlooringType | Laminate |
| FoundationType | Poured Concrete |
| HeatingFuel | Electric |
| HeatingType | Baseboard Heaters |
| StoriesTotal | 1 |
| Type | House |
| UtilityWater | Drilled Well |
Parking
| Surfaced |
Land
| Acreage | No |
| Sewer | Septic System |
| SizeDepth | 300 Ft |
| SizeFrontage | 100 Ft |
| SizeIrregular | 100 Ft X 299.97 Ft |
| SizeTotalText | 100 Ft X 299.97 Ft |
| ZoningDescription | Res |
Rooms
| Level | Type | Length | Width | Dimensions |
|---|---|---|---|---|
| Basement | Recreation Room | 28'7" x 10'6" | ||
| Basement | Den | 11'3" x 10'9" | ||
| Basement | Hobby Room | 14'11" x 10'9" | ||
| Basement | Utility Room | 9'6" x 9'5" | ||
| Main Level | Kitchen | 15'1" x 11'2" | ||
| Main Level | Living Room | 13'6" x 11'9" | ||
| Main Level | Primary Bedroom | 11'5" x 11'5" | ||
| Main Level | Bedroom | 11'5" x 9'5" | ||
| Main Level | Office | 9'3" x 9'6" | ||
| Main Level | 3pc Bathroom | 7'10" x 7'10" |
https://www.realtor.ca/real-estate/27394284/590-county-rd-10-road-st-eugene-st-eugene
Interested?
Contact us for more information
Tanya Myre
Broker
87 John Street
Hawkesbury, Ontario K6A 1Y1

