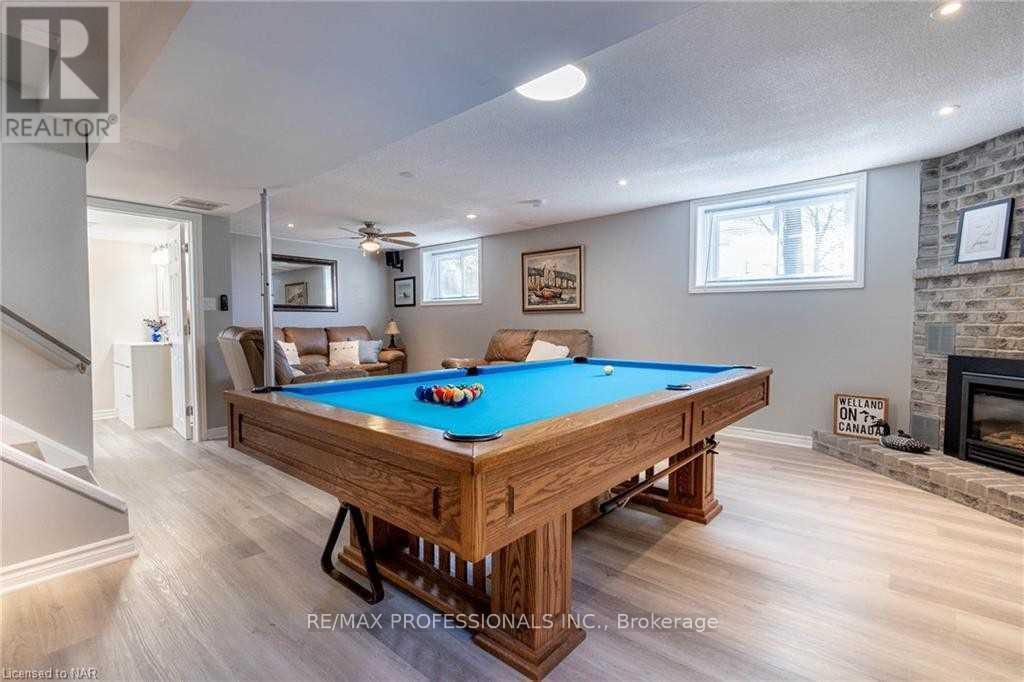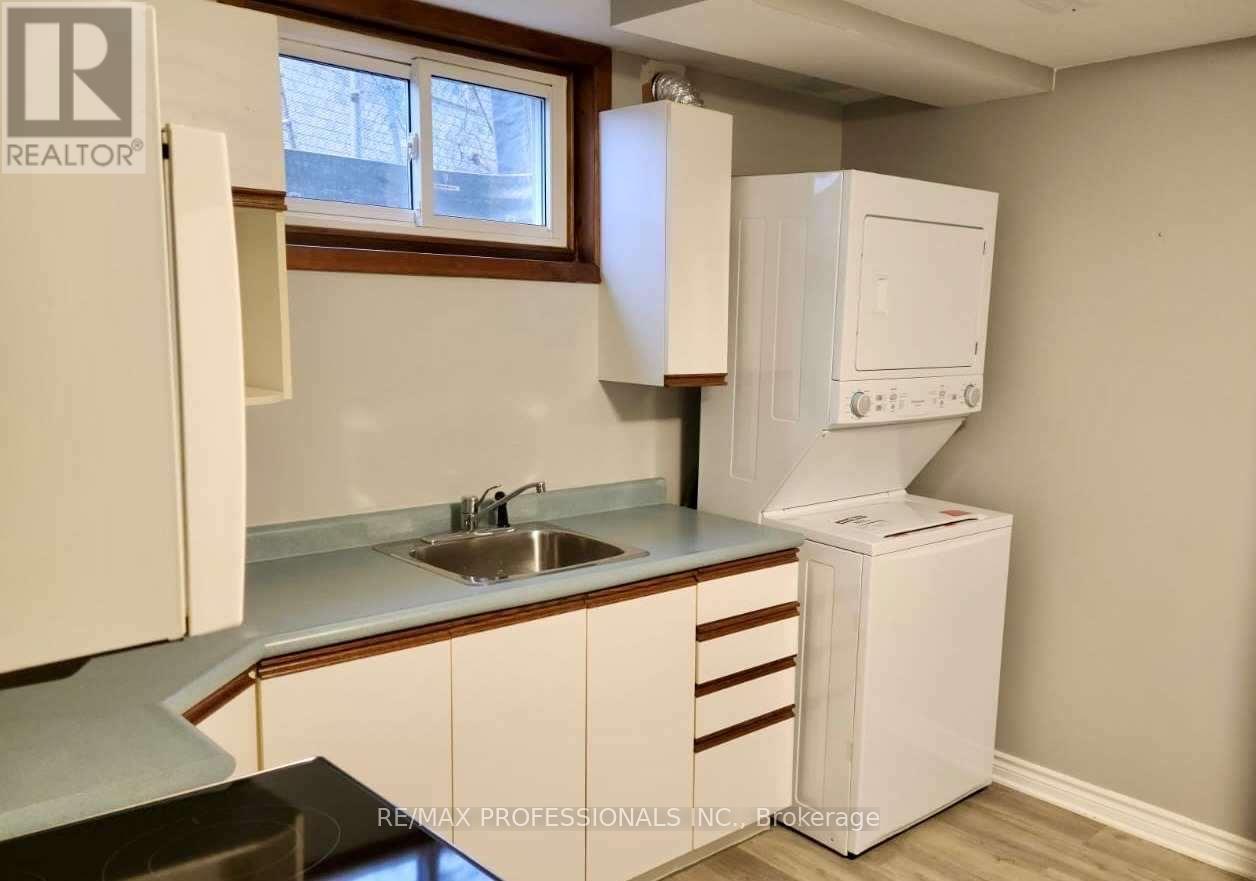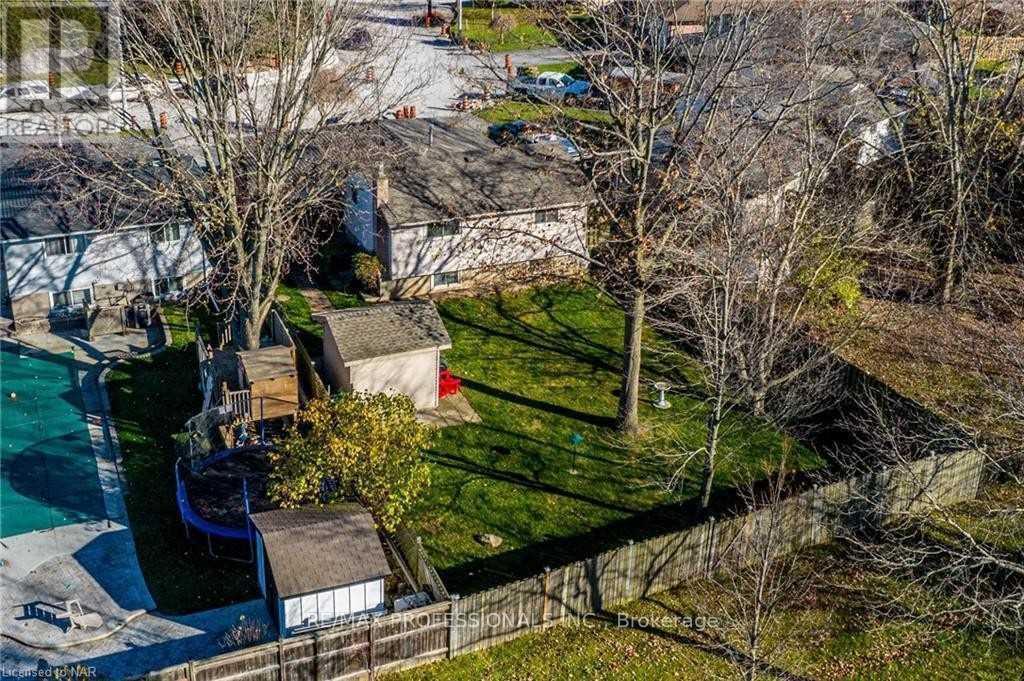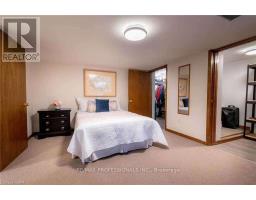Lower - 100 Larchwood Circle Welland, Ontario L3C 6T3
$1,550 Monthly
The Best Basement Unit Available In Welland! If You're Looking For Space, You'll Find It Here. Enjoy Two Levels And A Whole Ton Of Comfort. This Home Features A Large Living Room With Potential To Split For An Office/Family Room/Dining Area. You'll Also Be Able To Enjoy Over-Sized Windows, A Gas Fireplace, Functional Kitchen, Stacked Washer And Dryer Ensuite, And A Grand Primary Bedroom With Two (2) Walk-In Closets. In Addition, The Property Backs Onto Greenery And Steve Bauer Trail. This Family-Oriented Negihborhood Won't Disappoint. It's Near Seaway Mall, Parks, Places To Eat, Schools, Grocery, And Highway. Book Your Viewing Today! **** EXTRAS **** All Kitchen & Laundry Appliances (As Seen) Included For Lease, Along With Any Existing Light Fixtures And Window Coverings. Parking Available On Driveway. Split Utilities. Move-In Ready, Available Anytime! (id:50886)
Property Details
| MLS® Number | X9310814 |
| Property Type | Single Family |
| ParkingSpaceTotal | 2 |
Building
| BathroomTotal | 1 |
| BedroomsAboveGround | 1 |
| BedroomsTotal | 1 |
| BasementDevelopment | Finished |
| BasementFeatures | Separate Entrance |
| BasementType | N/a (finished) |
| ConstructionStyleAttachment | Detached |
| ConstructionStyleSplitLevel | Backsplit |
| CoolingType | Central Air Conditioning |
| ExteriorFinish | Brick, Vinyl Siding |
| FireplacePresent | Yes |
| FlooringType | Laminate, Carpeted |
| FoundationType | Unknown |
| HeatingFuel | Natural Gas |
| HeatingType | Forced Air |
| Type | House |
| UtilityWater | Municipal Water |
Parking
| Attached Garage |
Land
| Acreage | No |
| Sewer | Sanitary Sewer |
| SizeDepth | 152 Ft ,9 In |
| SizeFrontage | 50 Ft ,9 In |
| SizeIrregular | 50.79 X 152.82 Ft |
| SizeTotalText | 50.79 X 152.82 Ft |
Rooms
| Level | Type | Length | Width | Dimensions |
|---|---|---|---|---|
| Basement | Kitchen | Measurements not available | ||
| Basement | Primary Bedroom | Measurements not available | ||
| Lower Level | Living Room | Measurements not available | ||
| Lower Level | Dining Room | Measurements not available |
https://www.realtor.ca/real-estate/27394240/lower-100-larchwood-circle-welland
Interested?
Contact us for more information
Elizabeth Jane Johnson
Salesperson
1 East Mall Cres Unit D-3-C
Toronto, Ontario M9B 6G8



























