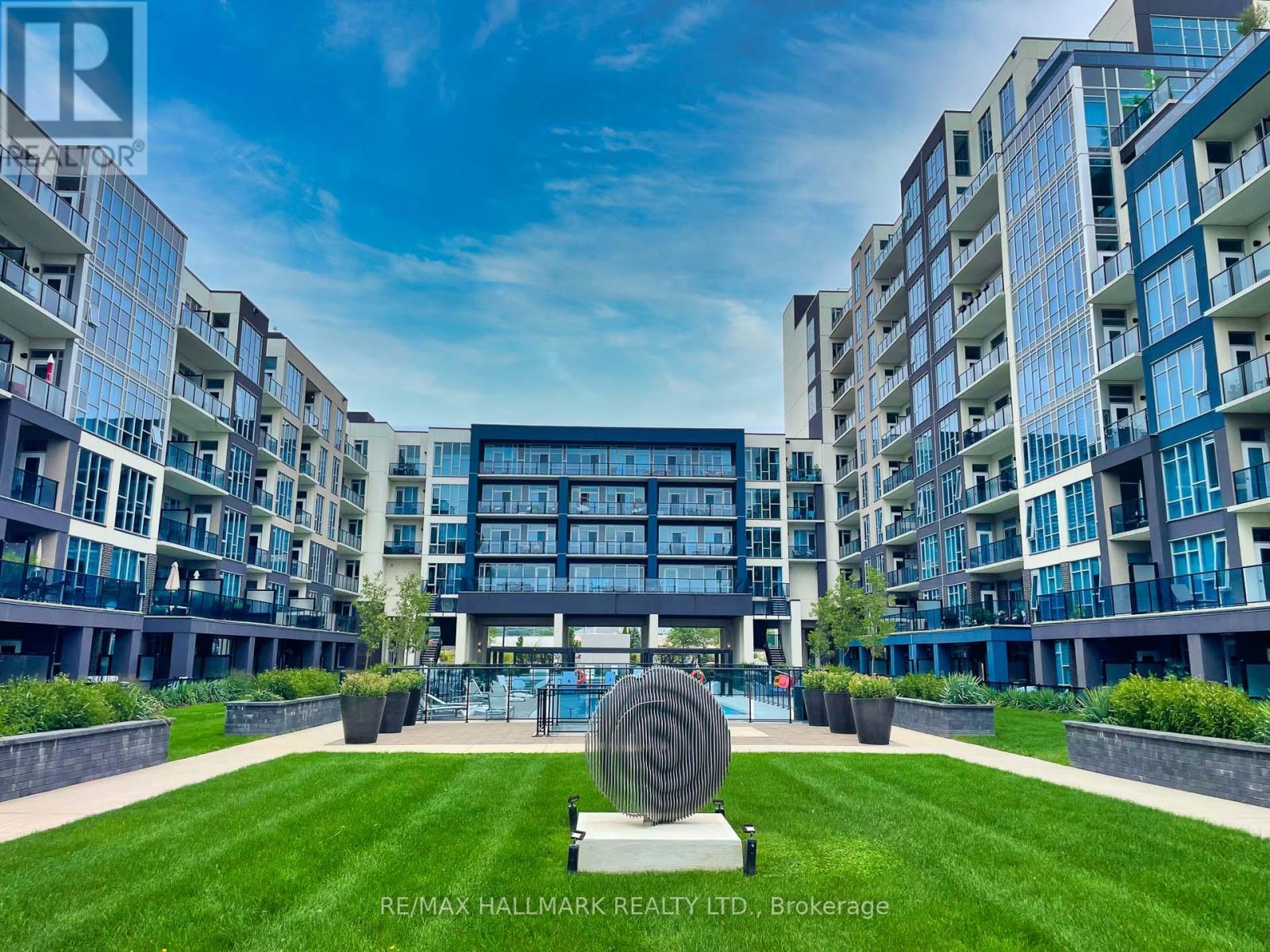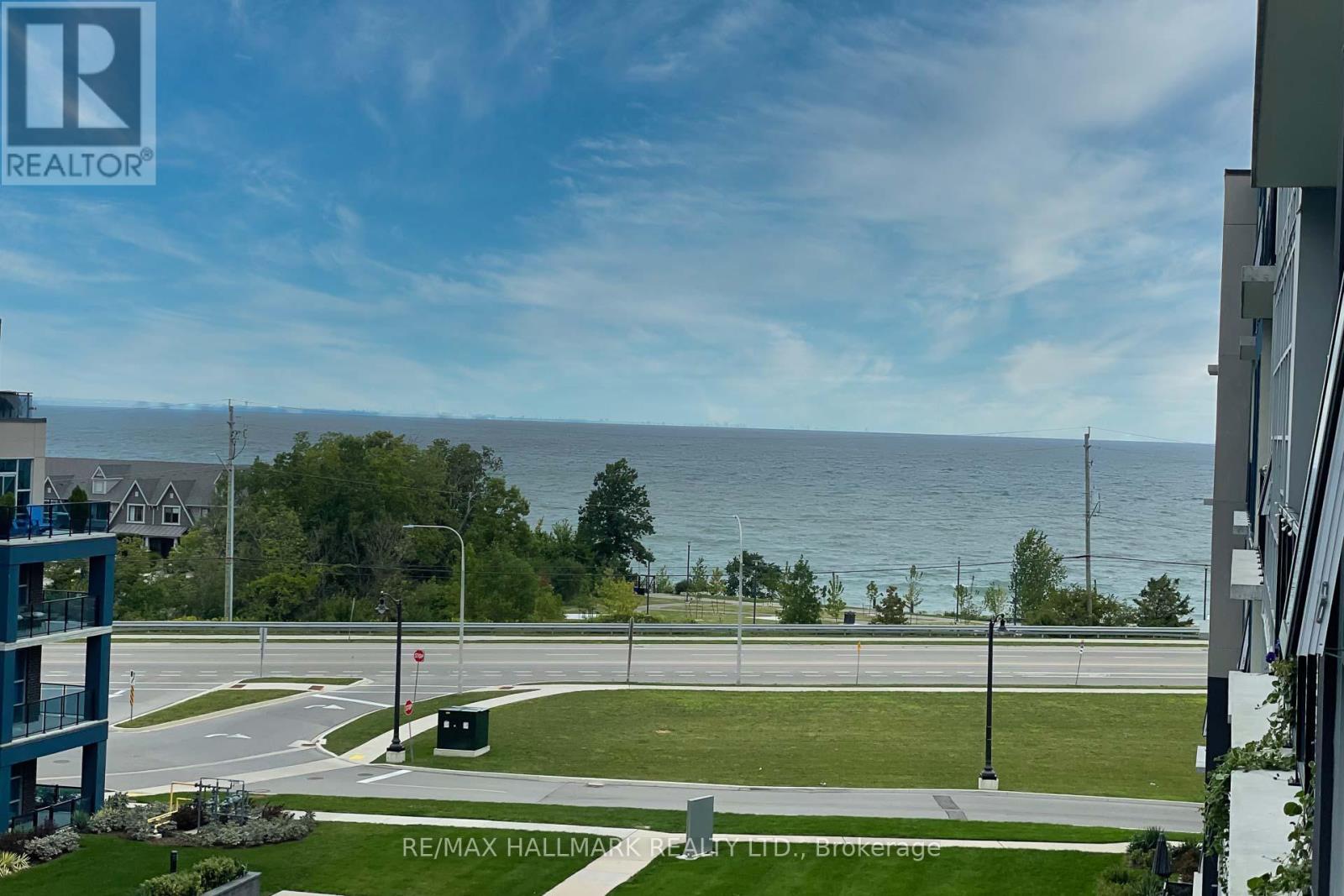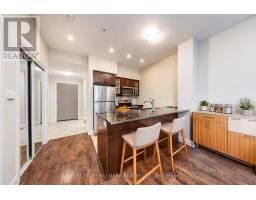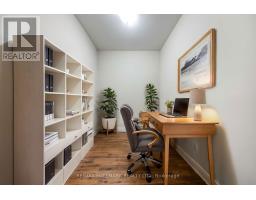503 - 16 Concord Place N Grimsby, Ontario L3M 0J1
$548,000Maintenance, Heat, Water, Common Area Maintenance, Insurance, Parking
$458.08 Monthly
Maintenance, Heat, Water, Common Area Maintenance, Insurance, Parking
$458.08 MonthlyWelcome to Unit 503 at Aquarul Waterfront Views in Grimsby! This stunning residence offers an incredible location with breathtaking water views and modern comforts. Enjoy an open-concept design that seamlessly integrates the living room and kitchen, perfect for both relaxing and entertaining. The unit features a spacious bedroom plus a den, along with a stylish 4-piece bath highlighted by elegant pot lights. The kitchen is a chefs dream, upgraded with sleek quartz countertops and flooring.Residents will love the fantastic amenities, including an outdoor pool, BBQ grilling area, party room, and fitness center. With easy access to the QEW and the picturesque Water Views Trail just a short walk away, this property combines convenience with luxury. Dont miss the opportunity to make this exceptional unit your new home! **** EXTRAS **** Pls, Don't Miss Opportunity To live the Lake property includes All light Fixtures, Window Coverings, S/S Kitchen, Fridge, Stove, B-dishwasher, Microwave Hood Fan, and Clothes Washer/Dryer. (id:50886)
Property Details
| MLS® Number | X9310798 |
| Property Type | Single Family |
| AmenitiesNearBy | Beach, Public Transit |
| CommunityFeatures | Pets Not Allowed |
| Features | Balcony |
| ParkingSpaceTotal | 1 |
| PoolType | Outdoor Pool |
Building
| BathroomTotal | 1 |
| BedroomsAboveGround | 1 |
| BedroomsTotal | 1 |
| Amenities | Exercise Centre, Party Room, Visitor Parking, Storage - Locker |
| BasementFeatures | Apartment In Basement |
| BasementType | N/a |
| CoolingType | Central Air Conditioning |
| ExteriorFinish | Brick |
| FireProtection | Security Guard |
| FlooringType | Laminate |
| HeatingFuel | Natural Gas |
| HeatingType | Forced Air |
| Type | Apartment |
Parking
| Underground |
Land
| Acreage | No |
| LandAmenities | Beach, Public Transit |
Rooms
| Level | Type | Length | Width | Dimensions |
|---|---|---|---|---|
| Main Level | Primary Bedroom | 3.28 m | 3.33 m | 3.28 m x 3.33 m |
| Main Level | Eating Area | Measurements not available | ||
| Main Level | Kitchen | 2.46 m | 2.54 m | 2.46 m x 2.54 m |
| Main Level | Dining Room | Measurements not available | ||
| Main Level | Den | 2.41 m | 2.13 m | 2.41 m x 2.13 m |
| Main Level | Living Room | 3.61 m | 4.37 m | 3.61 m x 4.37 m |
https://www.realtor.ca/real-estate/27394237/503-16-concord-place-n-grimsby
Interested?
Contact us for more information
Daryl King
Salesperson
9555 Yonge Street #201
Richmond Hill, Ontario L4C 9M5
Catharine Suh
Salesperson
9555 Yonge Street #201
Richmond Hill, Ontario L4C 9M5

































