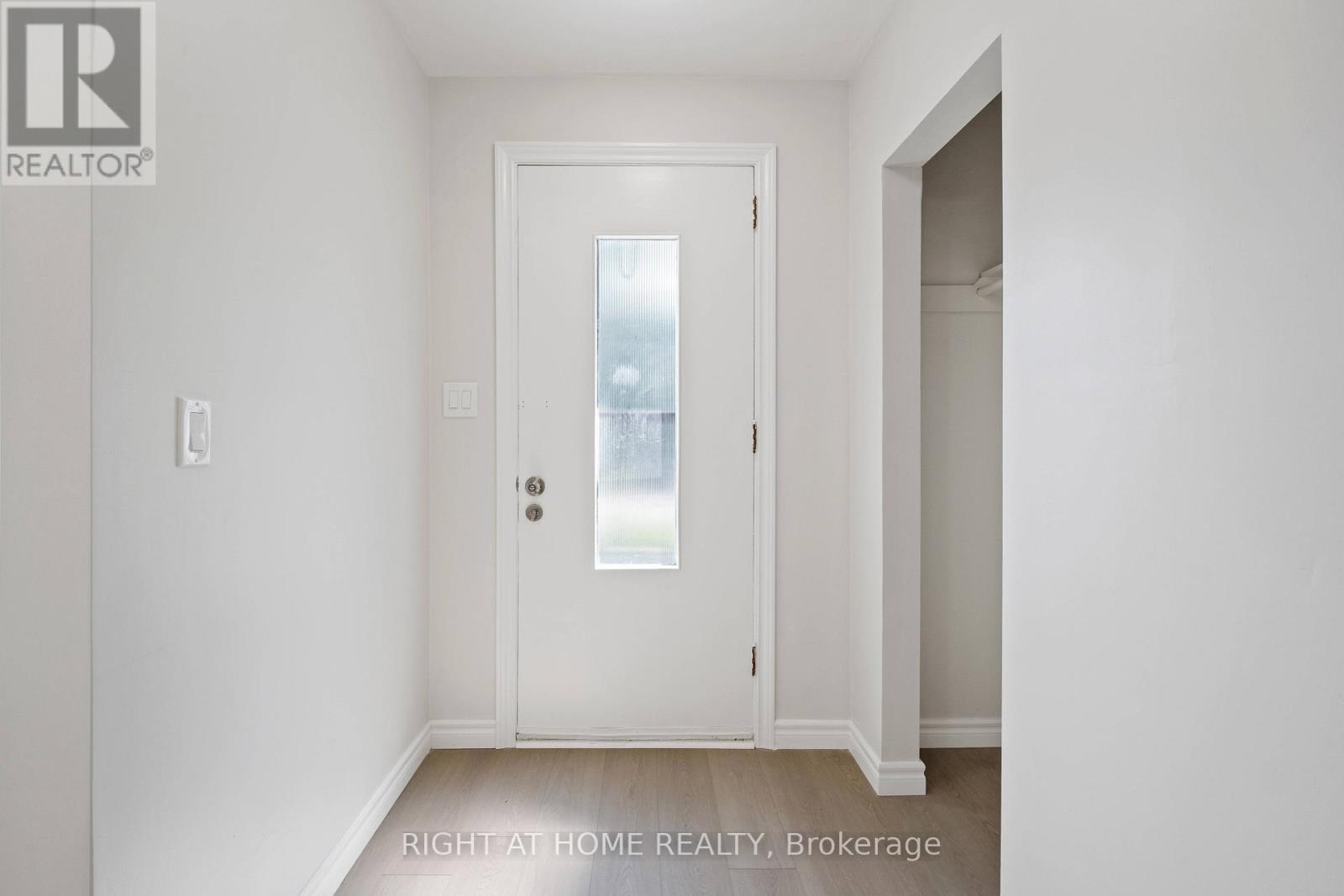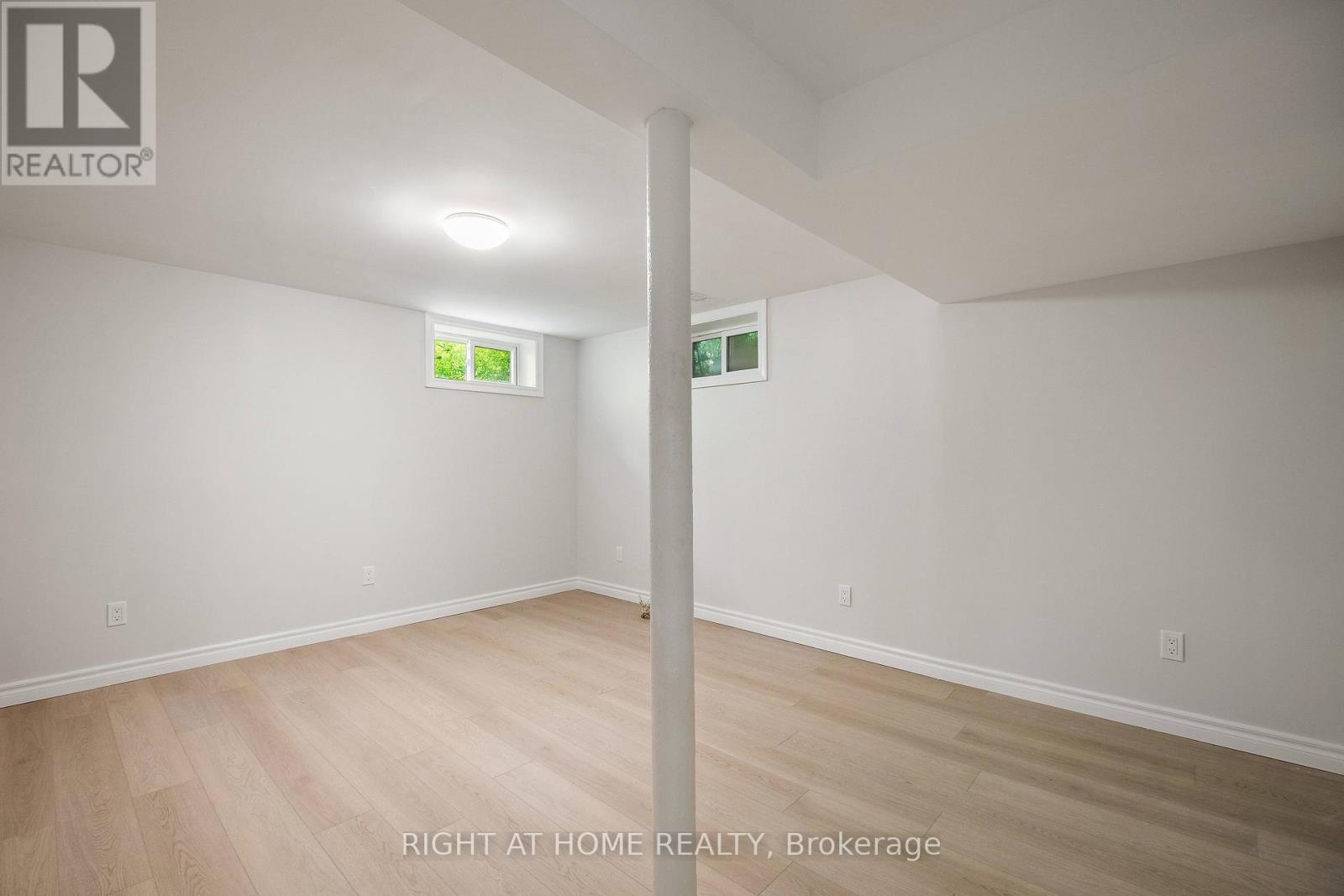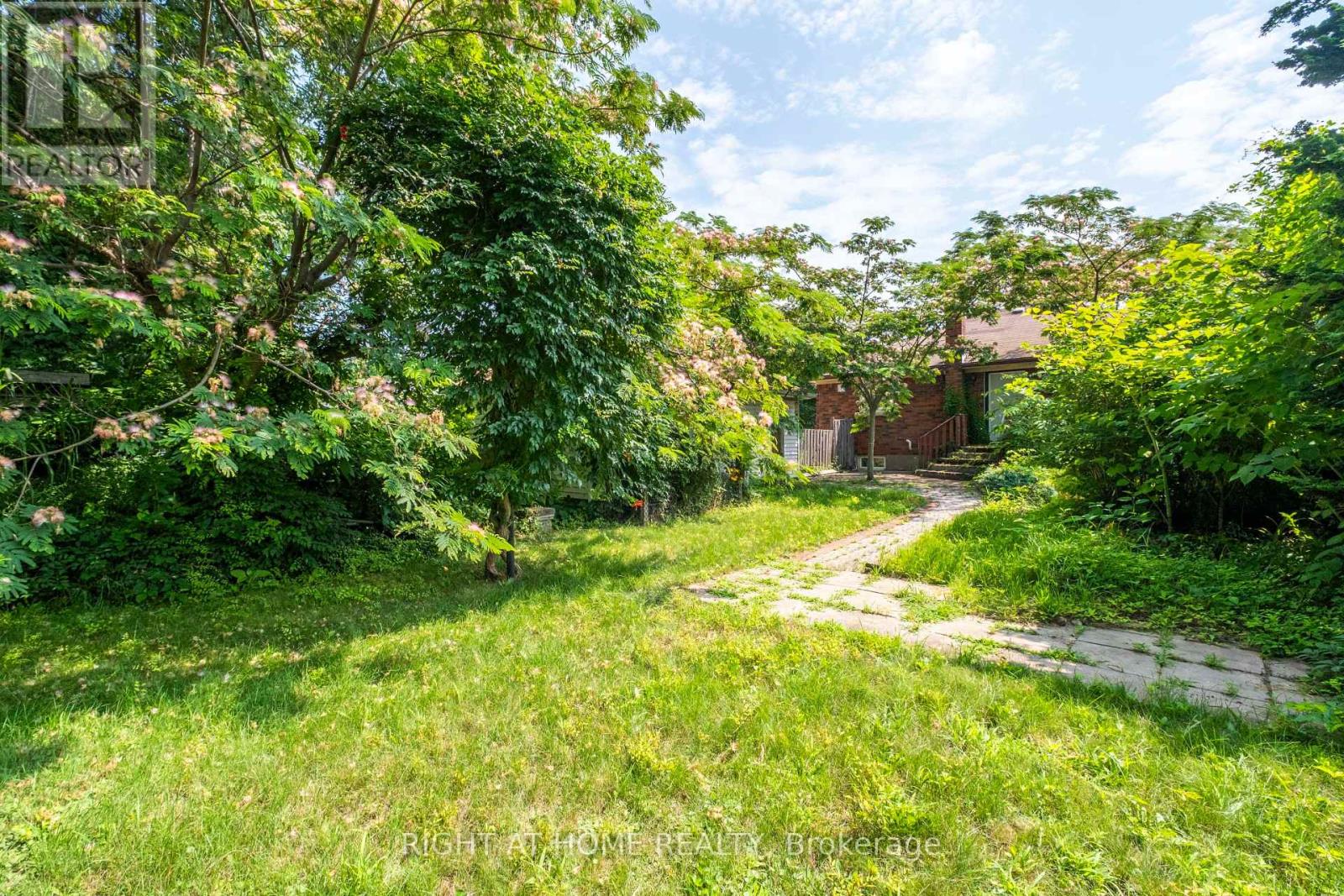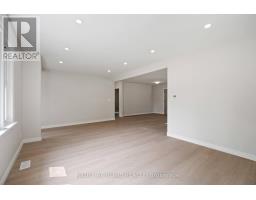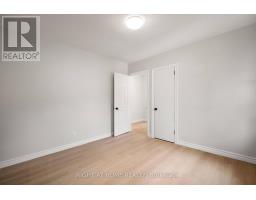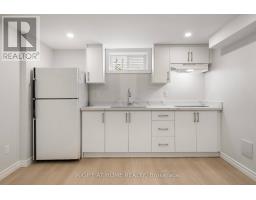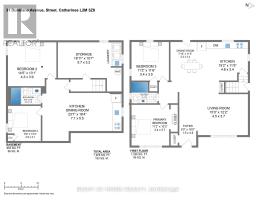31 Dunblane Avenue St. Catharines, Ontario L2M 3Z8
$669,000
Nestled in a serene neighbourhood, this charming detached single-family bungalow offers 1100 square feet of comfortable living space above grade. The main floor features two spacious bedrooms and a modern bathroom, perfect for a growing family or those seeking a cozy yet functional layout. The bright and airy living areas seamlessly connect to the well-appointed kitchen, creating an inviting space for everyday living and entertaining. Additionally, the property boasts a fully equipped in-law suite in the basement, accessible through a private entrance. This self-contained unit includes two bedrooms, a full kitchen, and a bathroom, making it ideal for extended family living, guests, or rental income potential. Conveniently located close to shopping, dining, and other amenities, this home offers the perfect blend of comfort and accessibility. With its versatile layout and desirable features, this home is arare find, offering both convenience and opportunity. (id:50886)
Property Details
| MLS® Number | X9311197 |
| Property Type | Single Family |
| ParkingSpaceTotal | 2 |
Building
| BathroomTotal | 2 |
| BedroomsAboveGround | 2 |
| BedroomsBelowGround | 2 |
| BedroomsTotal | 4 |
| ArchitecturalStyle | Bungalow |
| BasementDevelopment | Finished |
| BasementType | Full (finished) |
| ConstructionStyleAttachment | Detached |
| CoolingType | Central Air Conditioning |
| ExteriorFinish | Brick |
| FoundationType | Block |
| HalfBathTotal | 2 |
| HeatingFuel | Natural Gas |
| HeatingType | Forced Air |
| StoriesTotal | 1 |
| Type | House |
| UtilityWater | Municipal Water |
Parking
| Detached Garage |
Land
| Acreage | No |
| Sewer | Sanitary Sewer |
| SizeDepth | 156 Ft ,2 In |
| SizeFrontage | 55 Ft ,1 In |
| SizeIrregular | 55.12 X 156.17 Ft |
| SizeTotalText | 55.12 X 156.17 Ft |
| ZoningDescription | Residential - R1 |
Rooms
| Level | Type | Length | Width | Dimensions |
|---|---|---|---|---|
| Basement | Kitchen | 7.1 m | 5.5 m | 7.1 m x 5.5 m |
| Basement | Bedroom | 4.3 m | 3.9 m | 4.3 m x 3.9 m |
| Basement | Bedroom | 2.9 m | 3.1 m | 2.9 m x 3.1 m |
| Ground Level | Foyer | 1.5 m | 4.8 m | 1.5 m x 4.8 m |
| Ground Level | Living Room | 4.5 m | 3.7 m | 4.5 m x 3.7 m |
| Ground Level | Dining Room | 2.3 m | 3.4 m | 2.3 m x 3.4 m |
| Ground Level | Kitchen | 4.6 m | 3.4 m | 4.6 m x 3.4 m |
| Ground Level | Primary Bedroom | 3.4 m | 3.7 m | 3.4 m x 3.7 m |
| Ground Level | Bedroom | 3.4 m | 3.7 m | 3.4 m x 3.7 m |
https://www.realtor.ca/real-estate/27395227/31-dunblane-avenue-st-catharines
Interested?
Contact us for more information
Nicholas Michael Chimienti
Salesperson
130 Queens Quay East #506
Toronto, Ontario M5V 3Z6



