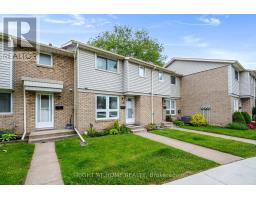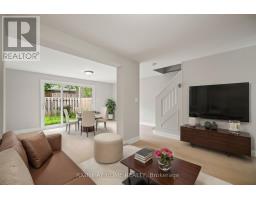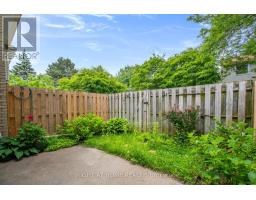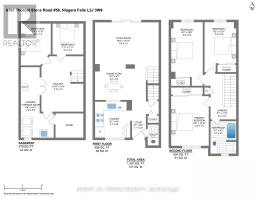58 - 6767 Thorold Stone Road Niagara Falls, Ontario L2J 1B2
$489,000Maintenance, Water, Common Area Maintenance, Insurance, Parking
$318 Monthly
Maintenance, Water, Common Area Maintenance, Insurance, Parking
$318 MonthlyWelcome to your dream home! This beautifully renovated townhouse offers the perfect blend of modern amenities and cozy charm. With ample space and thoughtful design, this property is ideal for young families or first time home buyers. As you enter the townhouse, you will be greeted by a bright and inviting open-concept living/dining area and a well-lit kitchen with new appliances. The living area seamlessly flows into the dining space, providing a versatile area for various activities and gatherings. Upstairs, this townhouse boasts three spacious bedrooms, providing plenty of room for everyone in the family. Each bedroom is thoughtfully designed with comfort in mind, offering ample closet space and plenty of natural light. One of the highlights of this townhouse is the fully finished basement featuring two additional rooms. This additional living space offers endless possibilities and can be tailored to suit your lifestyle. Whether you need a family room, a home office, a gym, or a recreation area, the basement provides the flexibility to create the perfect space for your needs. The cozy backyard is the perfect outdoor retreat. Whether you enjoy gardening, outdoor dining, or simply relaxing in the fresh air, this backyard offers a private and peaceful space to unwind. This townhouse is minutes away from essential amenities. Various schools are within a short distance, Shopping centres are nearby and proximity to a hospital ensures peace of mind for medical needs. The home also backs onto a serene trail, leading directly to a nearby park, allowing safe and comfortable access for people of all ages. Parking is a breeze with the included parking space, ensuring that you always have a convenient and secure place to park your vehicle. (id:50886)
Property Details
| MLS® Number | X9311153 |
| Property Type | Single Family |
| CommunityFeatures | Pet Restrictions |
| ParkingSpaceTotal | 1 |
Building
| BathroomTotal | 2 |
| BedroomsAboveGround | 3 |
| BedroomsBelowGround | 2 |
| BedroomsTotal | 5 |
| BasementDevelopment | Finished |
| BasementType | Full (finished) |
| CoolingType | Central Air Conditioning |
| ExteriorFinish | Brick, Vinyl Siding |
| HalfBathTotal | 1 |
| HeatingFuel | Natural Gas |
| HeatingType | Forced Air |
| StoriesTotal | 2 |
| Type | Row / Townhouse |
Land
| Acreage | No |
Rooms
| Level | Type | Length | Width | Dimensions |
|---|---|---|---|---|
| Second Level | Bedroom | 2.9 m | 3.9 m | 2.9 m x 3.9 m |
| Second Level | Bedroom 2 | 2.5 m | 5 m | 2.5 m x 5 m |
| Second Level | Bedroom 3 | 2.5 m | 3.9 m | 2.5 m x 3.9 m |
| Second Level | Bathroom | 2 m | 2.5 m | 2 m x 2.5 m |
| Basement | Exercise Room | 2.4 m | 2.4 m | 2.4 m x 2.4 m |
| Basement | Laundry Room | 2.6 m | 5.5 m | 2.6 m x 5.5 m |
| Basement | Games Room | 2.3 m | 3.3 m | 2.3 m x 3.3 m |
| Ground Level | Foyer | 1.1 m | 2.8 m | 1.1 m x 2.8 m |
| Ground Level | Living Room | 5 m | 3.3 m | 5 m x 3.3 m |
| Ground Level | Dining Room | 4 m | 2.4 m | 4 m x 2.4 m |
| Ground Level | Kitchen | 2.7 m | 2.8 m | 2.7 m x 2.8 m |
https://www.realtor.ca/real-estate/27395221/58-6767-thorold-stone-road-niagara-falls
Interested?
Contact us for more information
Nicholas Michael Chimienti
Salesperson
130 Queens Quay East #506
Toronto, Ontario M5V 3Z6



















































