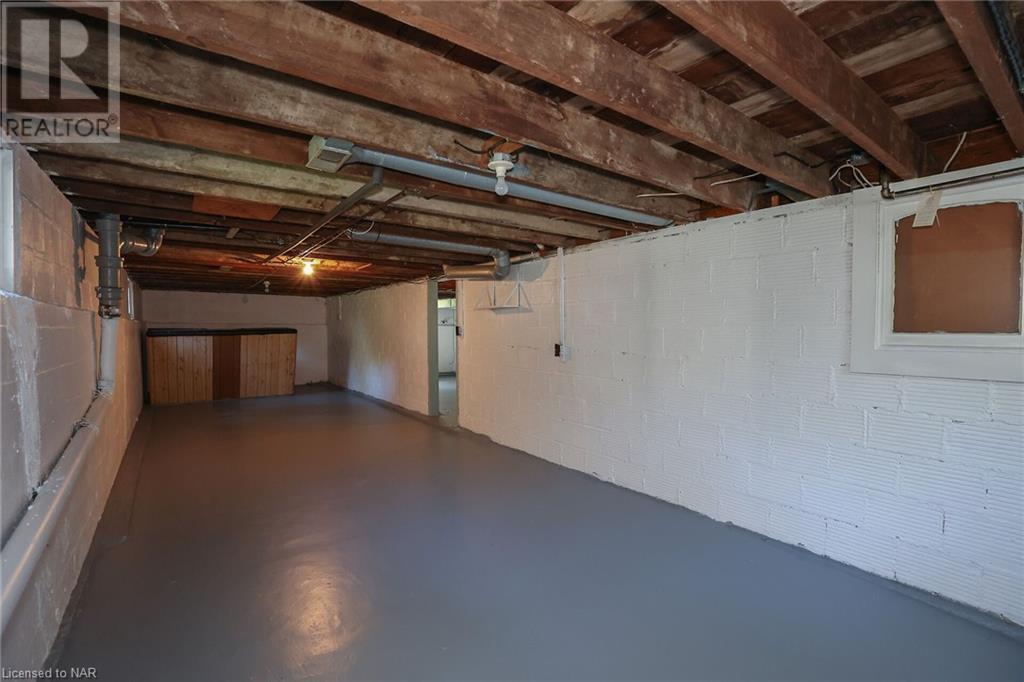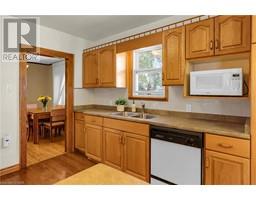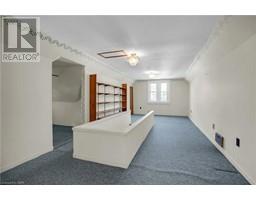168 Thorold Road Welland, Ontario L3C 3V6
$749,900
Wonderfully maintained 1.5 storey character home is situated on a large park like setting 101.50 feet wide lot with circular driveway and huge double car garage. The main floor offers hardwood floors throughout. The living room offers a wood burning fireplace, stained glass windows and beautiful rounded wood door, large dining room and bright, open concept kitchen with backyard access is an added convenience. Two main floor bedrooms have hardwood floors, beautiful wood trim and doors. Main floor bathroom has been updated. Upstairs you'll find another large bedroom, with hardwood flooring, walk in closet and huge room optional for a great room or office space. The clean, unfinished basement offers lots of storage space, laundry area with sink and toilet. Huge room across the back of the house can be finished for a family room. The double car garage with garage door opener has a gas line (for heating) and it's own breaker panel and a covered patio with backyard views. Excellent work space for any trades person or car buff! The house is equipped with a separate generator panel incase of a power outage.Updates include house roof (2016),garage roof,(2021) electrical (2010), Furnace (2008),A/C(2020), Owned Hot Water On Demand (2008). Contact listing agent for more details. (id:50886)
Property Details
| MLS® Number | 40644425 |
| Property Type | Single Family |
| AmenitiesNearBy | Golf Nearby, Park, Place Of Worship, Playground, Public Transit, Schools, Shopping |
| EquipmentType | None |
| Features | Paved Driveway, Automatic Garage Door Opener |
| ParkingSpaceTotal | 8 |
| RentalEquipmentType | None |
| Structure | Porch |
Building
| BathroomTotal | 2 |
| BedroomsAboveGround | 3 |
| BedroomsTotal | 3 |
| Appliances | Central Vacuum, Dishwasher, Dryer, Refrigerator, Washer, Gas Stove(s), Hood Fan, Garage Door Opener |
| BasementDevelopment | Unfinished |
| BasementType | Full (unfinished) |
| ConstructionStyleAttachment | Detached |
| CoolingType | Central Air Conditioning |
| ExteriorFinish | Vinyl Siding |
| FireProtection | Smoke Detectors |
| FireplaceFuel | Wood |
| FireplacePresent | Yes |
| FireplaceTotal | 1 |
| FireplaceType | Other - See Remarks |
| HalfBathTotal | 1 |
| HeatingType | Forced Air |
| StoriesTotal | 2 |
| SizeInterior | 1540 Sqft |
| Type | House |
| UtilityWater | Municipal Water |
Parking
| Detached Garage |
Land
| AccessType | Highway Access |
| Acreage | No |
| LandAmenities | Golf Nearby, Park, Place Of Worship, Playground, Public Transit, Schools, Shopping |
| Sewer | Municipal Sewage System |
| SizeDepth | 121 Ft |
| SizeFrontage | 102 Ft |
| SizeTotalText | Under 1/2 Acre |
| ZoningDescription | Rl1 |
Rooms
| Level | Type | Length | Width | Dimensions |
|---|---|---|---|---|
| Second Level | Great Room | 23'0'' x 10'4'' | ||
| Second Level | Bedroom | 15'9'' x 10'2'' | ||
| Basement | Other | 38'4'' x 10'11'' | ||
| Basement | 2pc Bathroom | 16'0'' x 10'11'' | ||
| Main Level | 4pc Bathroom | Measurements not available | ||
| Main Level | Bedroom | 12'5'' x 11'0'' | ||
| Main Level | Bedroom | 13'8'' x 11'0'' | ||
| Main Level | Kitchen | 18'6'' x 11'5'' | ||
| Main Level | Dining Room | 13'3'' x 10'0'' | ||
| Main Level | Living Room | 17'3'' x 11'6'' |
https://www.realtor.ca/real-estate/27395026/168-thorold-road-welland
Interested?
Contact us for more information
Nancy Graziani
Salesperson
121 Hwy 20 E
Fonthill, Ontario L0S 1E0



































































































