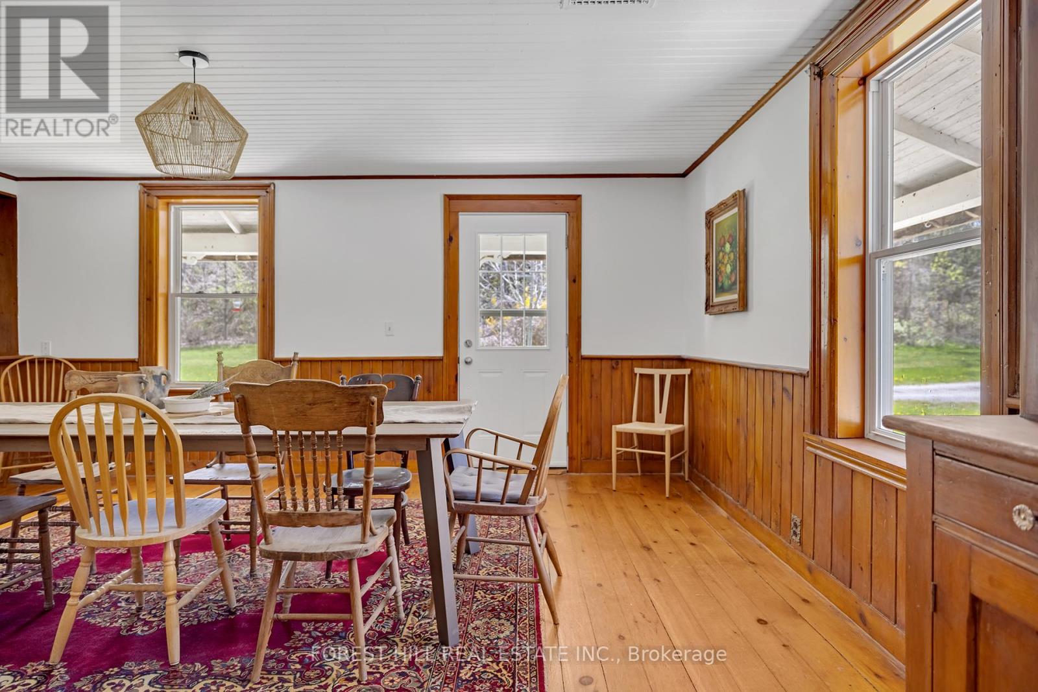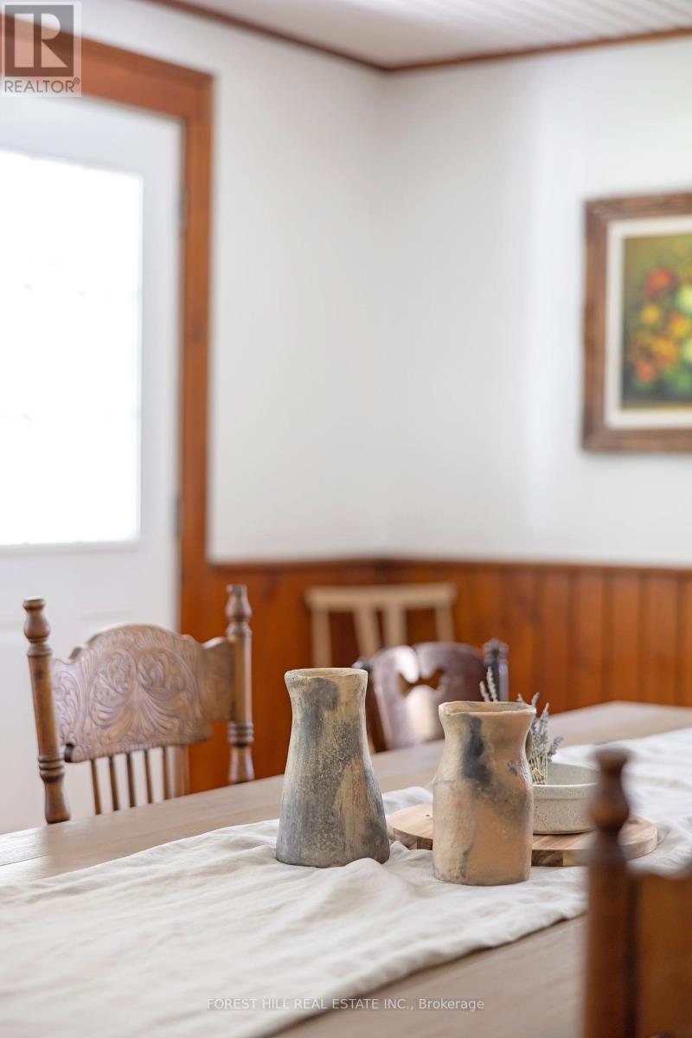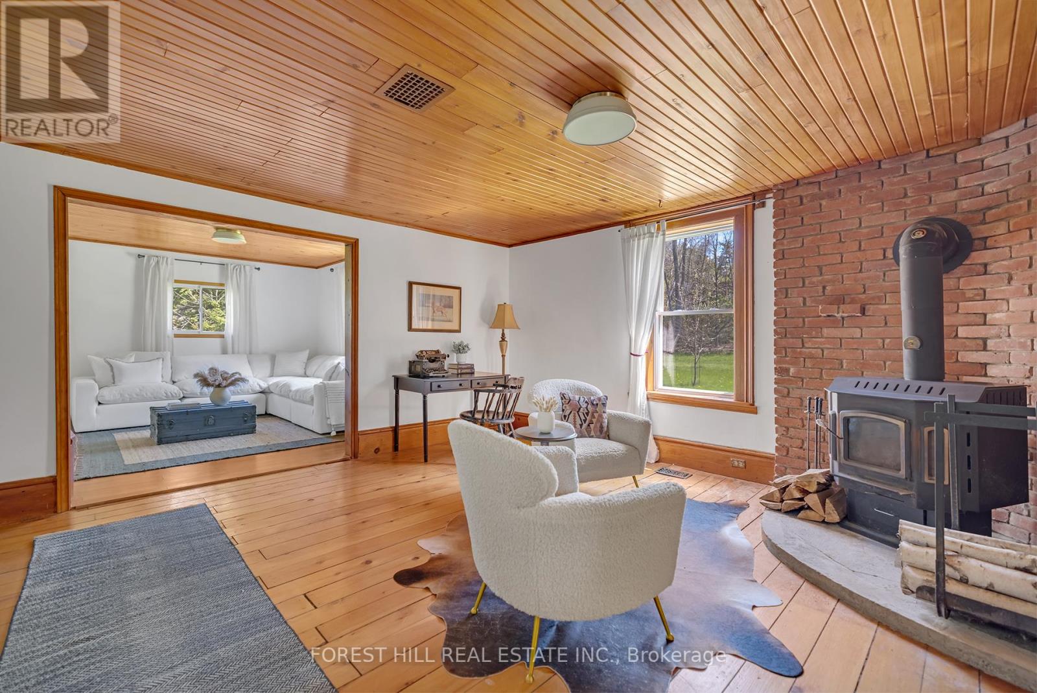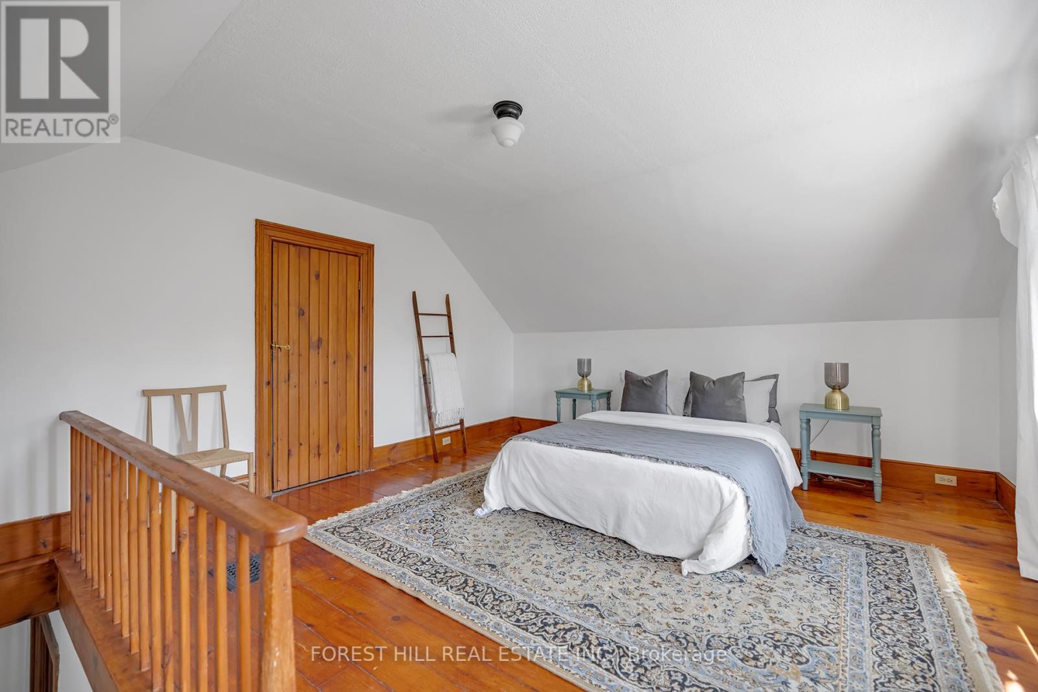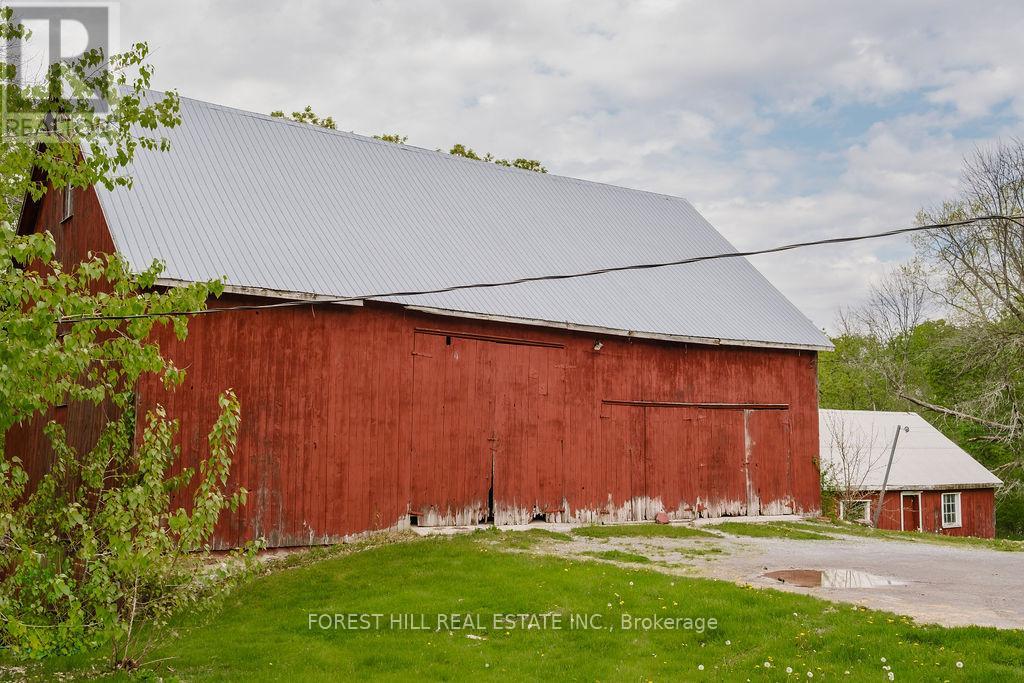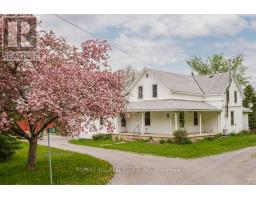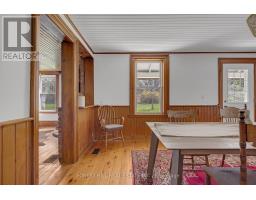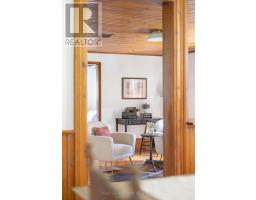30b Union Road Prince Edward County (Ameliasburgh), Ontario K8N 4Z7
$679,000
Nestled in charming Prince Edward County, this century-old white home with wrap around porch, a jaw-dropping Red Barn PLUS chicken coop will have you feeling as though you've stepped into a painting. The perfect blend of rural tranquility and modern convenience with it's central location in The County and only 2 hours from Toronto. It makes for the perfect secondary home or place to raise a family. Enjoy the spacious lot for outdoor activities and relaxation while dreaming up the endless possibilities of a Barn restoration! Original features adorn the home, its barn- wood floors and wood burning fireplace, just to name a few! The property has ample space to grow with you by easily converting the additional living room to a 4th bedroom, as well as the potential to add a secondary bathroom on the 2nd floor. Furniture negotiable separately if desired. **** EXTRAS **** Several updates - New Tile in Foyer, New Carpet, Kitchen updated 2 years ago with new appliances, faucet, sink and Quartz countertops,NewDuctless System in Primary and condensed AC unit in the home. Freshly painted Interior & Exterior. (id:50886)
Property Details
| MLS® Number | X9311003 |
| Property Type | Single Family |
| Community Name | Ameliasburgh |
| Features | Cul-de-sac |
| ParkingSpaceTotal | 6 |
| Structure | Barn |
Building
| BathroomTotal | 1 |
| BedroomsAboveGround | 3 |
| BedroomsBelowGround | 1 |
| BedroomsTotal | 4 |
| Appliances | Furniture |
| BasementDevelopment | Unfinished |
| BasementType | N/a (unfinished) |
| ConstructionStyleAttachment | Detached |
| CoolingType | Central Air Conditioning |
| ExteriorFinish | Aluminum Siding, Vinyl Siding |
| FireProtection | Smoke Detectors |
| FireplacePresent | Yes |
| FlooringType | Vinyl, Tile, Hardwood |
| FoundationType | Unknown |
| HeatingFuel | Propane |
| HeatingType | Forced Air |
| StoriesTotal | 2 |
| Type | House |
Land
| Acreage | No |
| Sewer | Septic System |
| SizeDepth | 163 Ft |
| SizeFrontage | 161 Ft |
| SizeIrregular | 161 X 163 Ft ; Irregular, Restriction - Right Of Way |
| SizeTotalText | 161 X 163 Ft ; Irregular, Restriction - Right Of Way|1/2 - 1.99 Acres |
| ZoningDescription | Rr1 |
Rooms
| Level | Type | Length | Width | Dimensions |
|---|---|---|---|---|
| Second Level | Primary Bedroom | 4.27 m | 5.18 m | 4.27 m x 5.18 m |
| Second Level | Bedroom 2 | 2.13 m | 3.66 m | 2.13 m x 3.66 m |
| Second Level | Bedroom 3 | 2.13 m | 3.66 m | 2.13 m x 3.66 m |
| Second Level | Den | 4.57 m | 3.05 m | 4.57 m x 3.05 m |
| Second Level | Loft | 4.57 m | 3.05 m | 4.57 m x 3.05 m |
| Lower Level | Foyer | 4.57 m | 3.05 m | 4.57 m x 3.05 m |
| Main Level | Kitchen | 4.57 m | 3.05 m | 4.57 m x 3.05 m |
| Main Level | Dining Room | 5.18 m | 3.96 m | 5.18 m x 3.96 m |
| Main Level | Living Room | 4.27 m | 4.57 m | 4.27 m x 4.57 m |
| Main Level | Family Room | 3.96 m | 3.35 m | 3.96 m x 3.35 m |
| Main Level | Bathroom | 3.35 m | 2.13 m | 3.35 m x 2.13 m |
Utilities
| Cable | Available |
| Sewer | Installed |
Interested?
Contact us for more information
Susan Tavana
Salesperson
235 Clinton Street
Toronto, Ontario M6G 2Y4








