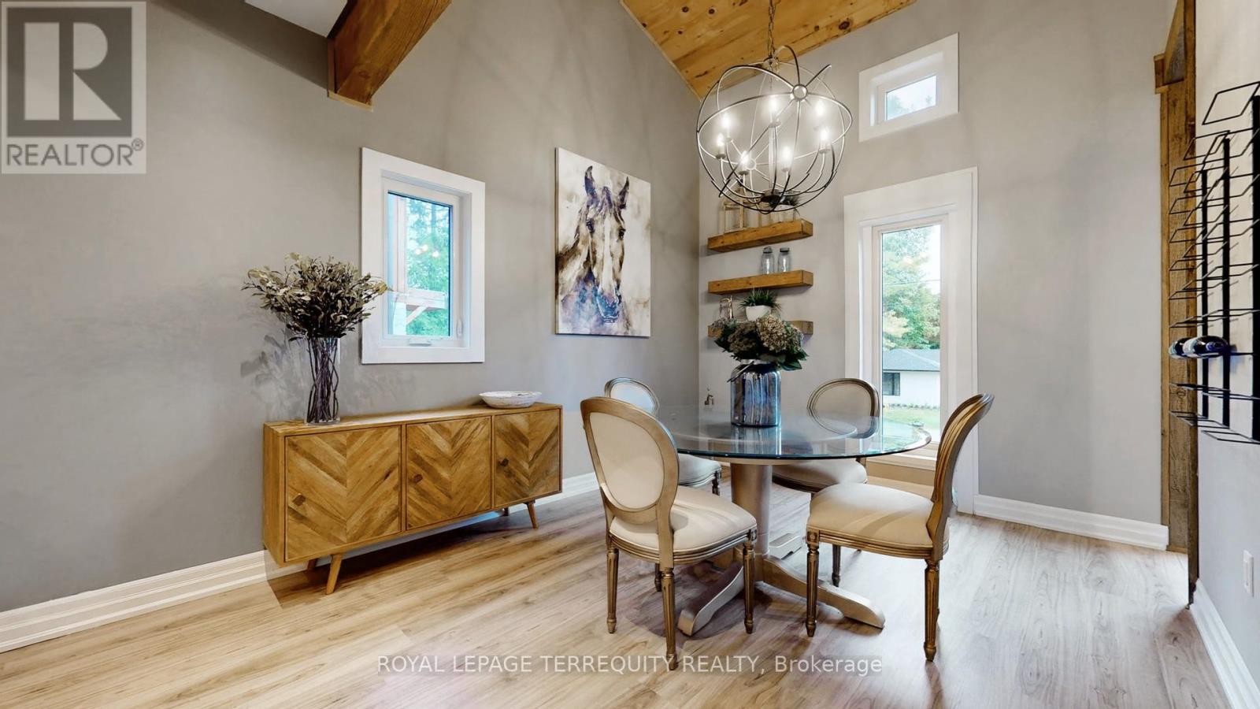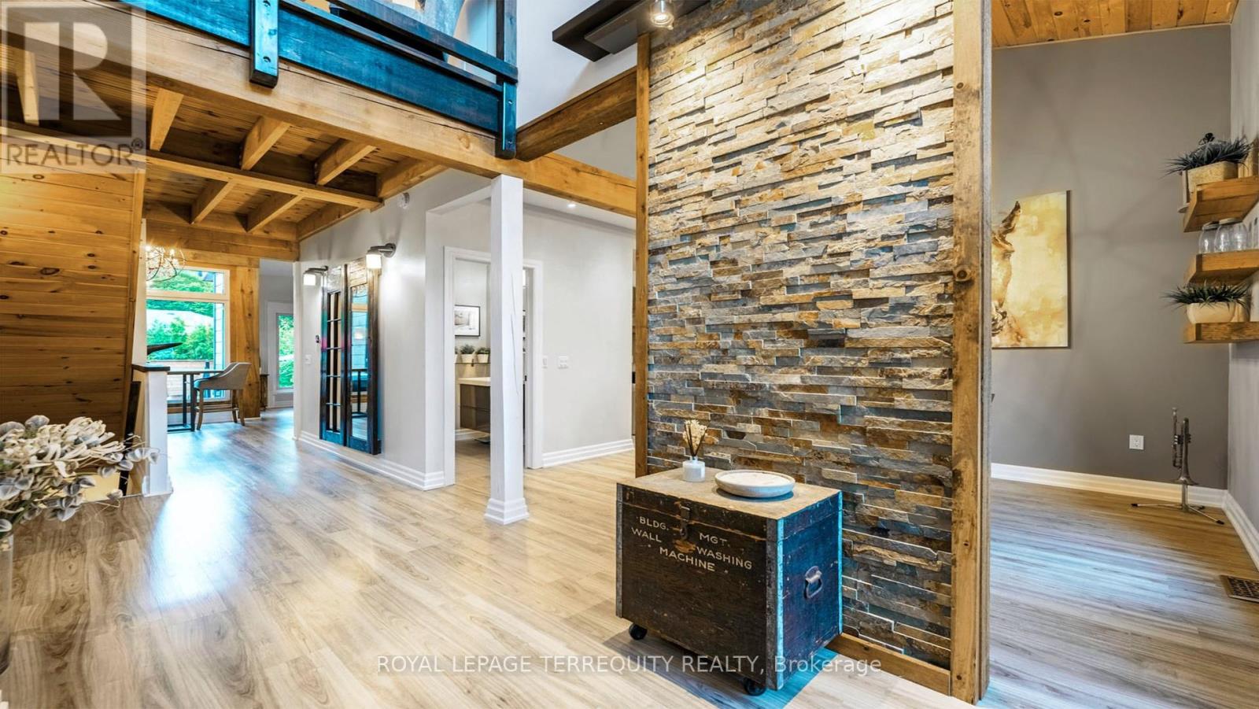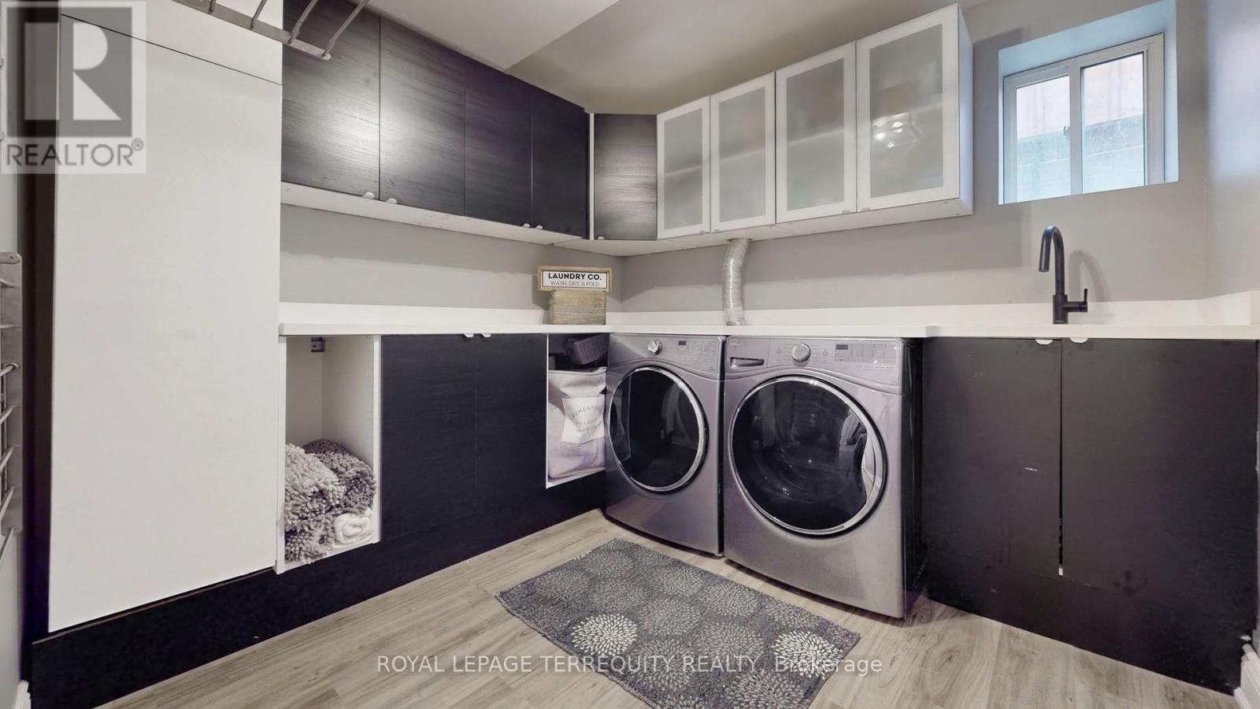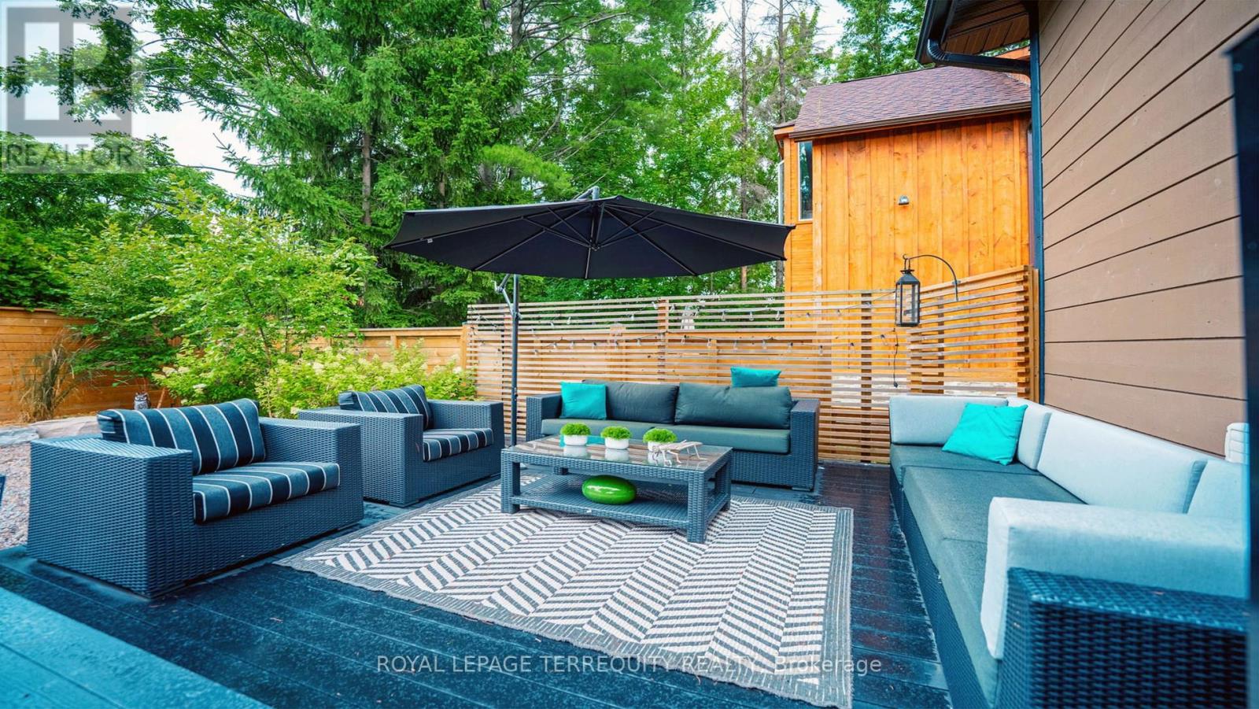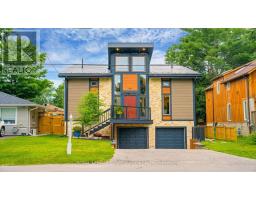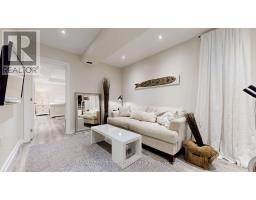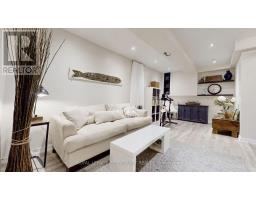40 Balson Boulevard Whitchurch-Stouffville, Ontario L4A 7X3
$1,458,000
Tucked away at the end of a serene street, this beautiful home boasts breathtaking vaulted ceilings & cutting-edge modern architecture, enveloped in natural light that fills every corner. Enjoy the convenience of a 2-car garage w/heated driveway strips & revel in the beauty of newly landscaped backyard oasis, complete with a new fence & multi-level, maintenance-free DuraDecks. The main floor master suite offers unparalleled convenience, complemented by two additional bedrooms on the second floor and an additional living space with a bedroom in the exquisitely finished basement. The versatile 4th bedroom, currently designed as a stylish dining room, can easily be converted back to suit your needs. The residence is more than just a home; it is a sanctuary where modern sophistication meets ultimate comfort. Seize the opportunity to own this remarkable gem! **** EXTRAS **** Metal Roof, Fascia, Soffits, and Eaves - all completed in 2019. (id:50886)
Property Details
| MLS® Number | N9310941 |
| Property Type | Single Family |
| Community Name | Rural Whitchurch-Stouffville |
| AmenitiesNearBy | Beach |
| ParkingSpaceTotal | 6 |
Building
| BathroomTotal | 3 |
| BedroomsAboveGround | 3 |
| BedroomsBelowGround | 1 |
| BedroomsTotal | 4 |
| Appliances | Dishwasher, Dryer, Refrigerator, Stove, Washer |
| BasementDevelopment | Finished |
| BasementType | N/a (finished) |
| ConstructionStyleAttachment | Detached |
| CoolingType | Central Air Conditioning |
| ExteriorFinish | Stone |
| FireplacePresent | Yes |
| FlooringType | Hardwood, Vinyl |
| HeatingFuel | Natural Gas |
| HeatingType | Forced Air |
| StoriesTotal | 1 |
| Type | House |
| UtilityWater | Municipal Water |
Parking
| Attached Garage |
Land
| Acreage | No |
| FenceType | Fenced Yard |
| LandAmenities | Beach |
| Sewer | Septic System |
| SizeDepth | 100 Ft |
| SizeFrontage | 40 Ft |
| SizeIrregular | 40 X 100 Ft |
| SizeTotalText | 40 X 100 Ft |
Rooms
| Level | Type | Length | Width | Dimensions |
|---|---|---|---|---|
| Second Level | Bedroom 3 | 3.17 m | 3.04 m | 3.17 m x 3.04 m |
| Second Level | Office | 4.24 m | 2 m | 4.24 m x 2 m |
| Basement | Laundry Room | 2.89 m | 2.77 m | 2.89 m x 2.77 m |
| Basement | Recreational, Games Room | 5.72 m | 2.83 m | 5.72 m x 2.83 m |
| Basement | Bedroom 3 | Measurements not available | ||
| Main Level | Dining Room | 4.17 m | 3.16 m | 4.17 m x 3.16 m |
| Main Level | Kitchen | 4.84 m | 3.32 m | 4.84 m x 3.32 m |
| Main Level | Eating Area | 3.3 m | 3.12 m | 3.3 m x 3.12 m |
| Main Level | Family Room | 4.5 m | 3 m | 4.5 m x 3 m |
| Main Level | Primary Bedroom | 4.2 m | 3.13 m | 4.2 m x 3.13 m |
| Main Level | Bedroom 2 | 3.12 m | 3.05 m | 3.12 m x 3.05 m |
Interested?
Contact us for more information
Naz Sala
Broker
8165 Yonge St
Thornhill, Ontario L3T 2C6


