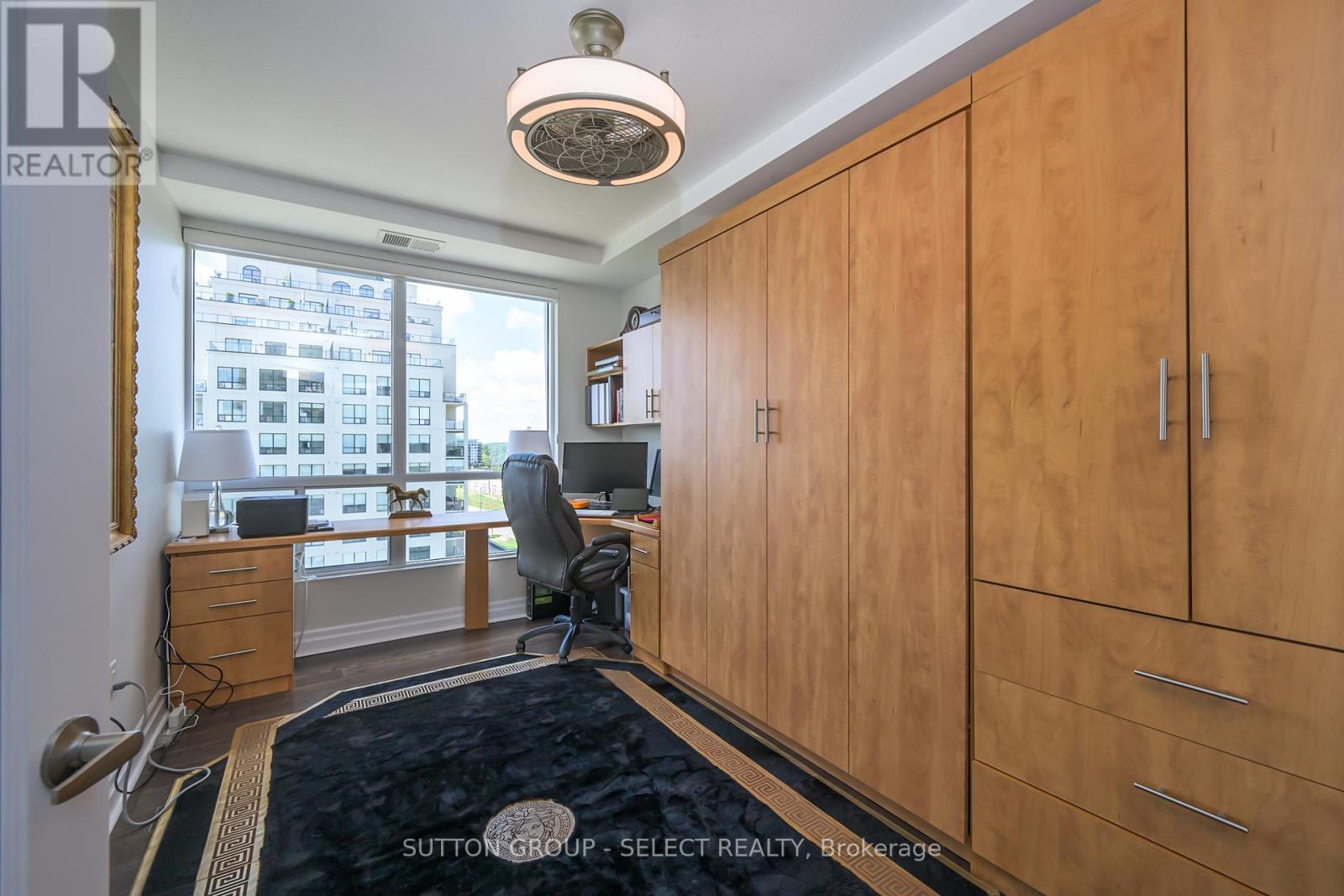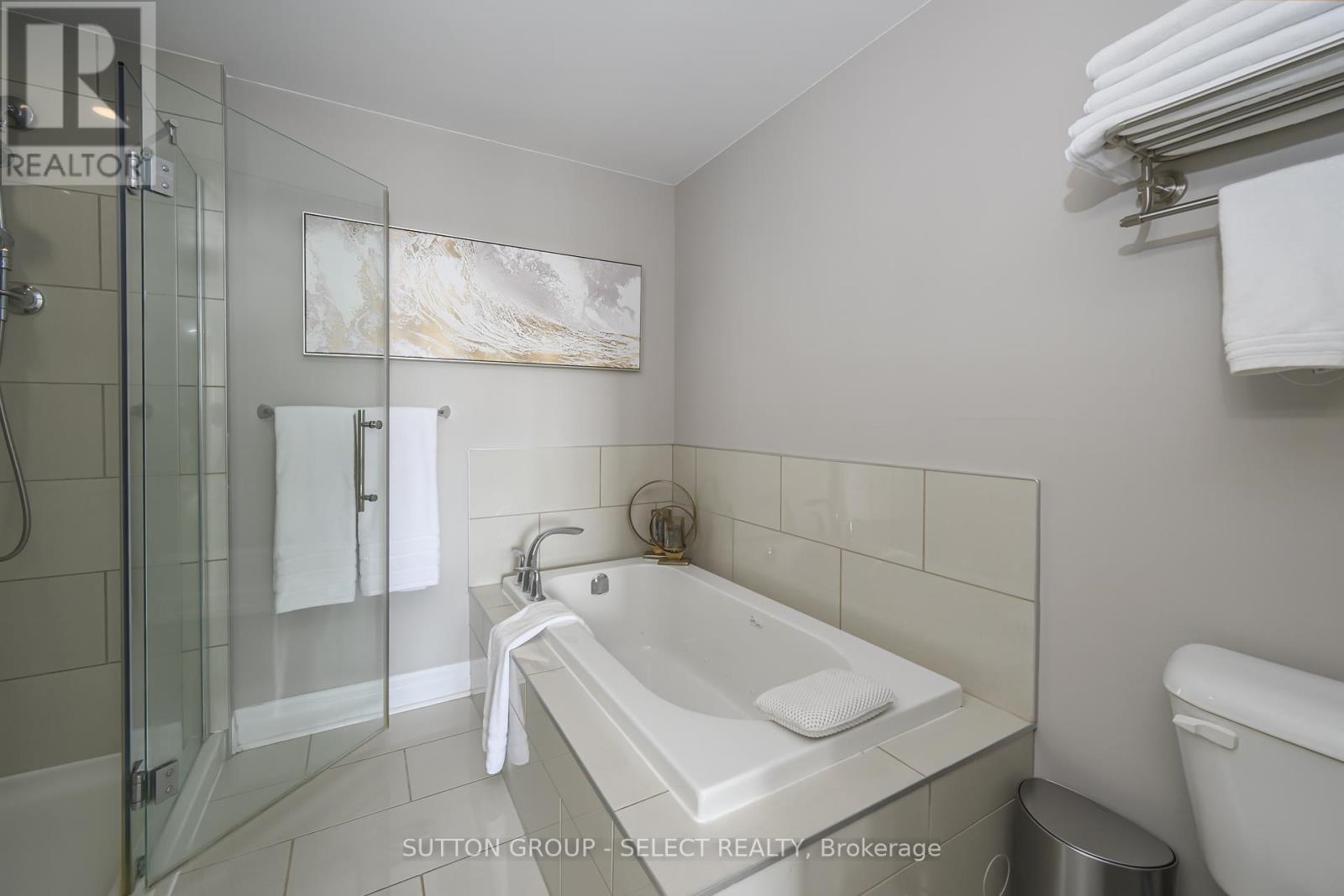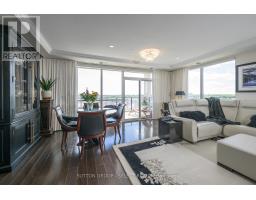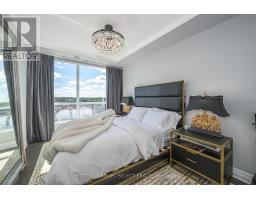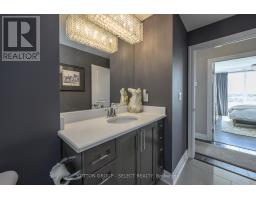810 - 240 Villagewalk Boulevard London, Ontario N6G 0P6
$798,800Maintenance, Heat, Water, Insurance
$636 Monthly
Maintenance, Heat, Water, Insurance
$636 MonthlyBeautiful 2 bedroom + den/office corner unit with South/West views from the 8th floor! Fantastic location close to Western University, University Hospital, Ivey Business School, Sunningdale Golf Course, shopping & nature trails through the Medway Valley Heritage Forest. Rich hardwood & designer tile flooring flow throughout the residence. Open concept Kitchen/Living room/Dining area are wrapped in windows looking out over the city & west to the sunsets, drawing natural light into the principal rooms. Upgraded linear fireplace/tile feature wall creates a gorgeous focal point. Patio door opens to lovely covered balcony with glass railing - a fabulous space to barbecue or relax with a glass of wine after a long day. Kitchen features stainless appliances, quartz surfaces, espresso-tone, Shaker-style maple cabinetry, premium backsplash & 3 seat island + a terrific walk-in pantry. Primary suite enjoys a luxe 5 piece ensuite w/ jetted tub, under-mounted double sinks, granite counter & separate glass/tile shower. 4-piece main bath with glass door tub/shower feature, quartz counter vanity. Office/Den w/ built-in Murphy bed. In-suite laundry. Custom drapery. Designer lighting throughout. 2 owned underground parking spots & 1 storage locker. Amazing amenities from the indoor pool, gym, golf simulator, billiards room, dining room, guest suite, library, theatre room & expansive outdoor patio. Condo fees include water & heat. **** EXTRAS **** Status certificate has been ordered. (id:50886)
Property Details
| MLS® Number | X9311065 |
| Property Type | Single Family |
| Community Name | North R |
| AmenitiesNearBy | Schools, Hospital |
| CommunityFeatures | Pet Restrictions |
| Features | Flat Site, Conservation/green Belt, Balcony, In Suite Laundry, Guest Suite |
| ParkingSpaceTotal | 2 |
| PoolType | Indoor Pool |
Building
| BathroomTotal | 2 |
| BedroomsAboveGround | 2 |
| BedroomsTotal | 2 |
| Amenities | Exercise Centre, Party Room, Recreation Centre, Separate Electricity Meters, Storage - Locker |
| Appliances | Garage Door Opener Remote(s), Dishwasher, Dryer, Refrigerator, Stove, Washer |
| CoolingType | Central Air Conditioning |
| ExteriorFinish | Concrete, Stucco |
| FireProtection | Smoke Detectors |
| FoundationType | Poured Concrete |
| HeatingFuel | Natural Gas |
| HeatingType | Forced Air |
| Type | Apartment |
Parking
| Underground |
Land
| Acreage | No |
| LandAmenities | Schools, Hospital |
| LandscapeFeatures | Landscaped |
| ZoningDescription | H48, R9-7(16) |
Rooms
| Level | Type | Length | Width | Dimensions |
|---|---|---|---|---|
| Main Level | Laundry Room | 3.07 m | 1.15 m | 3.07 m x 1.15 m |
| Main Level | Kitchen | 2.47 m | 3.93 m | 2.47 m x 3.93 m |
| Main Level | Living Room | 3.07 m | 4.63 m | 3.07 m x 4.63 m |
| Main Level | Dining Room | 3.07 m | 2.5 m | 3.07 m x 2.5 m |
| Main Level | Office | 4.3 m | 2.71 m | 4.3 m x 2.71 m |
| Main Level | Bedroom | 2.89 m | 3.68 m | 2.89 m x 3.68 m |
| Main Level | Primary Bedroom | 3.81 m | 6.03 m | 3.81 m x 6.03 m |
https://www.realtor.ca/real-estate/27394882/810-240-villagewalk-boulevard-london-north-r
Interested?
Contact us for more information
Kim Mullan
Broker











