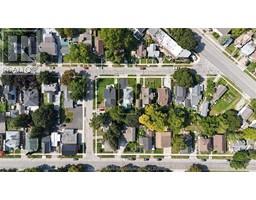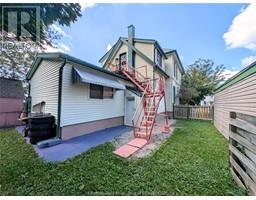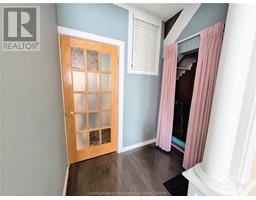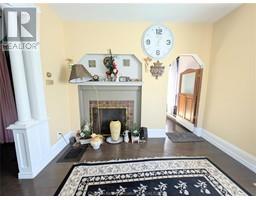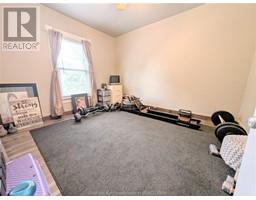55 Grant Street Chatham, Ontario N7L 1W3
$579,000
Welcome to 55 Grant St., Chatham – A massive home with endless potential! Previously used as a triplex, this versatile property could easily function as a multi-generational home, duplex, triplex, or a spacious haven for a large family. The main floor boasts two bedrooms, each with its own 3-piece bathroom, a large living room, a 4-piece bathroom, and an eat-in kitchen and laundry. Upstairs, you'll find three additional bedrooms, a 3-piece bathroom, and a generous kitchen/dining area, plus a converted attic loft for extra living space. The basement includes a separate-entry one-bedroom apartment which will need flooring and drywall. Recent updates like a newer roof, windows, flooring throughout, drywall, insulation, and updated plumbing make this home even more appealing. The property also features a detached 1-car garage (19x9.5) and a long 92ft driveway (16ft and 23 ft wide), offering plenty of parking space. Also boasts a quaint backyard. (id:50886)
Property Details
| MLS® Number | 24020743 |
| Property Type | Single Family |
| Features | Double Width Or More Driveway, Paved Driveway |
Building
| BathroomTotal | 4 |
| BedroomsAboveGround | 5 |
| BedroomsBelowGround | 1 |
| BedroomsTotal | 6 |
| Appliances | Dishwasher, Dryer, Microwave Range Hood Combo, Washer, Two Stoves |
| ConstructedDate | 1900 |
| ConstructionStyleAttachment | Detached |
| CoolingType | Central Air Conditioning |
| ExteriorFinish | Aluminum/vinyl, Brick |
| FireplacePresent | Yes |
| FireplaceType | Conventional |
| FlooringType | Hardwood, Laminate, Cushion/lino/vinyl |
| FoundationType | Block |
| HeatingFuel | Natural Gas |
| HeatingType | Forced Air, Furnace |
| StoriesTotal | 2 |
| Type | House |
Parking
| Detached Garage | |
| Garage |
Land
| Acreage | No |
| FenceType | Fence |
| LandscapeFeatures | Landscaped |
| SizeIrregular | 51.48x102.96 |
| SizeTotalText | 51.48x102.96|under 1/4 Acre |
| ZoningDescription | Ul (oc) |
Rooms
| Level | Type | Length | Width | Dimensions |
|---|---|---|---|---|
| Second Level | Kitchen/dining Room | 18 ft ,5 in | 11 ft ,5 in | 18 ft ,5 in x 11 ft ,5 in |
| Second Level | 4pc Bathroom | 8 ft ,11 in | 5 ft ,11 in | 8 ft ,11 in x 5 ft ,11 in |
| Second Level | Bedroom | 9 ft | 12 ft ,9 in | 9 ft x 12 ft ,9 in |
| Second Level | Bedroom | 12 ft ,3 in | 10 ft ,9 in | 12 ft ,3 in x 10 ft ,9 in |
| Second Level | Bedroom | 9 ft | 9 ft ,2 in | 9 ft x 9 ft ,2 in |
| Above | Family Room | 20 ft | 16 ft ,5 in | 20 ft x 16 ft ,5 in |
| Basement | Other | 22 ft | 38 ft | 22 ft x 38 ft |
| Main Level | Bedroom | 11 ft ,1 in | 16 ft ,1 in | 11 ft ,1 in x 16 ft ,1 in |
| Main Level | 3pc Bathroom | 4 ft ,1 in | 6 ft ,2 in | 4 ft ,1 in x 6 ft ,2 in |
| Main Level | Kitchen/dining Room | 17 ft ,7 in | 11 ft ,6 in | 17 ft ,7 in x 11 ft ,6 in |
| Main Level | 4pc Bathroom | 8 ft | 4 ft ,5 in | 8 ft x 4 ft ,5 in |
| Main Level | Living Room | 22 ft ,5 in | 11 ft ,1 in | 22 ft ,5 in x 11 ft ,1 in |
| Main Level | 3pc Bathroom | 4 ft ,7 in | 5 ft ,1 in | 4 ft ,7 in x 5 ft ,1 in |
| Main Level | Bedroom | 15 ft ,11 in | 13 ft ,7 in | 15 ft ,11 in x 13 ft ,7 in |
| Main Level | Foyer | 12 ft | 6 ft ,9 in | 12 ft x 6 ft ,9 in |
| Main Level | Mud Room | 7 ft ,2 in | 11 ft ,7 in | 7 ft ,2 in x 11 ft ,7 in |
https://www.realtor.ca/real-estate/27395597/55-grant-street-chatham
Interested?
Contact us for more information
Danielle Simard
REALTOR® Salesperson
250 St. Clair St.
Chatham, Ontario N7L 3J9














































