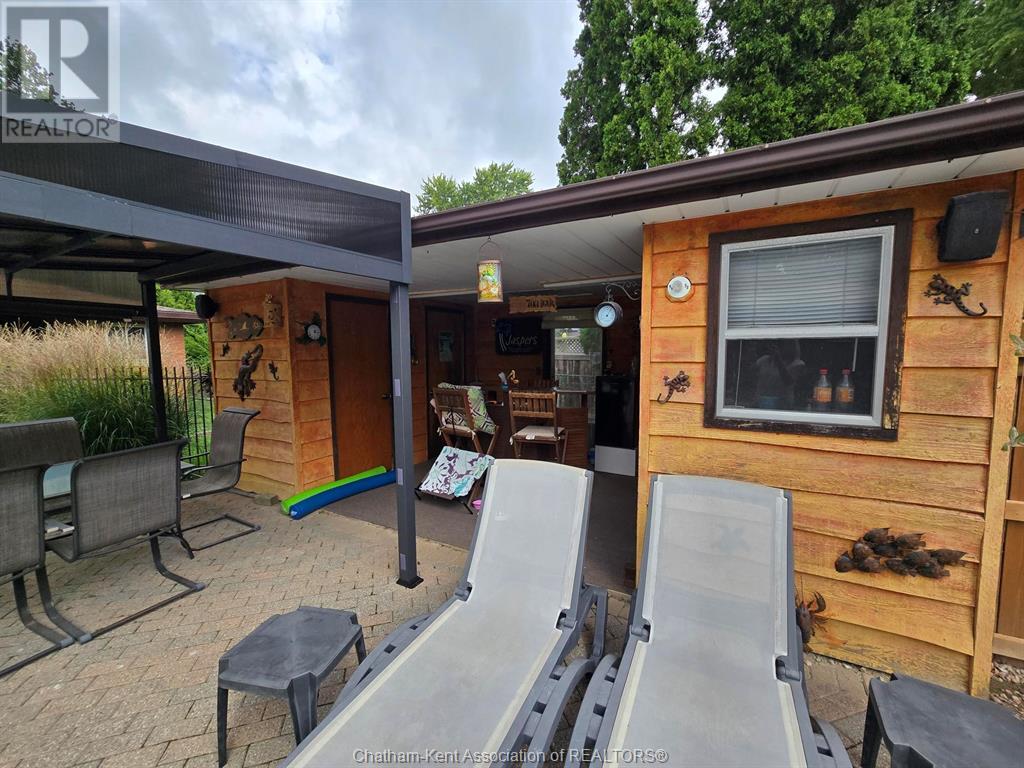583 Lacroix Street Chatham, Ontario N7M 2X1
$529,900
This sprawling brick rancher, nestled on a double lot, offers a serene and peaceful retreat with a fully fenced yard. The backyard is an oasis, featuring an 18 x 36 kidney-shaped inground pool that invites relaxation and enjoyment. Inside, the home boasts 2 bedrooms and an upgraded bath within a large, open concept layout. Hardwood floors throughout add elegance, while the living room and family room each feature a cozy fireplace. The dining area seamlessly connects to these spaces, creating a perfect flow for entertaining. Additional highlights include a detached garage, a large stamped concrete driveway with ample parking, and large upgraded vinyl windows that frame picturesque views. Recent upgrades, including a new furnace and central air, ensure comfort and efficiency. The property is located in an excellent area, combining quiet tranquility with convenience. (id:50886)
Open House
This property has open houses!
12:00 pm
Ends at:1:30 pm
Property Details
| MLS® Number | 24020902 |
| Property Type | Single Family |
| Features | Concrete Driveway |
| PoolType | Inground Pool |
Building
| BathroomTotal | 1 |
| BedroomsAboveGround | 2 |
| BedroomsTotal | 2 |
| Appliances | Dishwasher, Microwave Range Hood Combo |
| ArchitecturalStyle | Ranch |
| ConstructedDate | 1956 |
| ExteriorFinish | Brick |
| FireplaceFuel | Electric |
| FireplacePresent | Yes |
| FireplaceType | Direct Vent |
| FlooringType | Hardwood, Cushion/lino/vinyl |
| FoundationType | Block |
| HeatingFuel | Natural Gas |
| HeatingType | Forced Air |
| StoriesTotal | 1 |
| Type | House |
Parking
| Garage | |
| Carport |
Land
| Acreage | No |
| SizeIrregular | 140x150 |
| SizeTotalText | 140x150|under 1/2 Acre |
| ZoningDescription | Res |
Rooms
| Level | Type | Length | Width | Dimensions |
|---|---|---|---|---|
| Main Level | Laundry Room | 12 ft ,10 in | 8 ft ,5 in | 12 ft ,10 in x 8 ft ,5 in |
| Main Level | 3pc Bathroom | 8 ft | 7 ft ,10 in | 8 ft x 7 ft ,10 in |
| Main Level | Bedroom | 11 ft ,7 in | 10 ft ,3 in | 11 ft ,7 in x 10 ft ,3 in |
| Main Level | Primary Bedroom | 13 ft ,10 in | 11 ft ,9 in | 13 ft ,10 in x 11 ft ,9 in |
| Main Level | Family Room/fireplace | 11 ft ,3 in | 21 ft ,3 in | 11 ft ,3 in x 21 ft ,3 in |
| Main Level | Living Room/fireplace | 14 ft ,2 in | 23 ft ,5 in | 14 ft ,2 in x 23 ft ,5 in |
| Main Level | Kitchen/dining Room | 12 ft ,3 in | 27 ft | 12 ft ,3 in x 27 ft |
https://www.realtor.ca/real-estate/27395595/583-lacroix-street-chatham
Interested?
Contact us for more information
Annita Zimmerman
Sales Person
250 St. Clair St.
Chatham, Ontario N7L 3J9
Candice Oliveira
Sales Person
250 St. Clair St.
Chatham, Ontario N7L 3J9













































