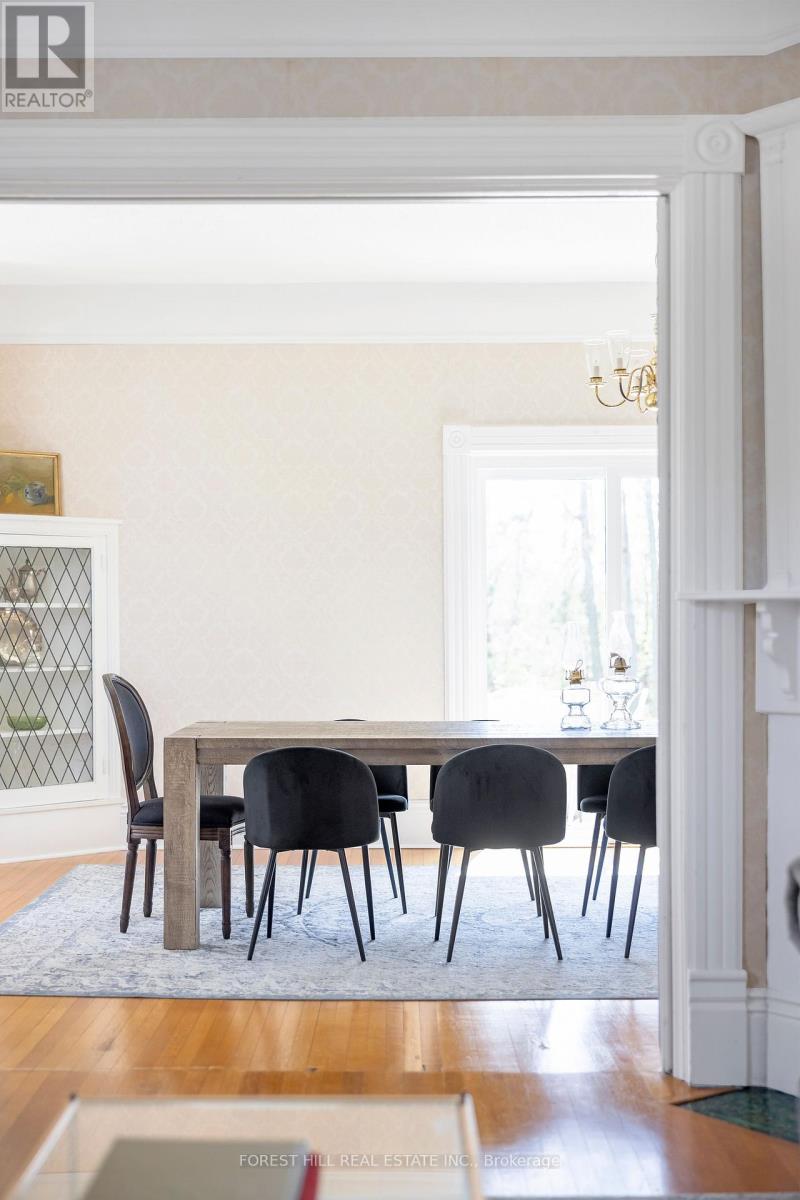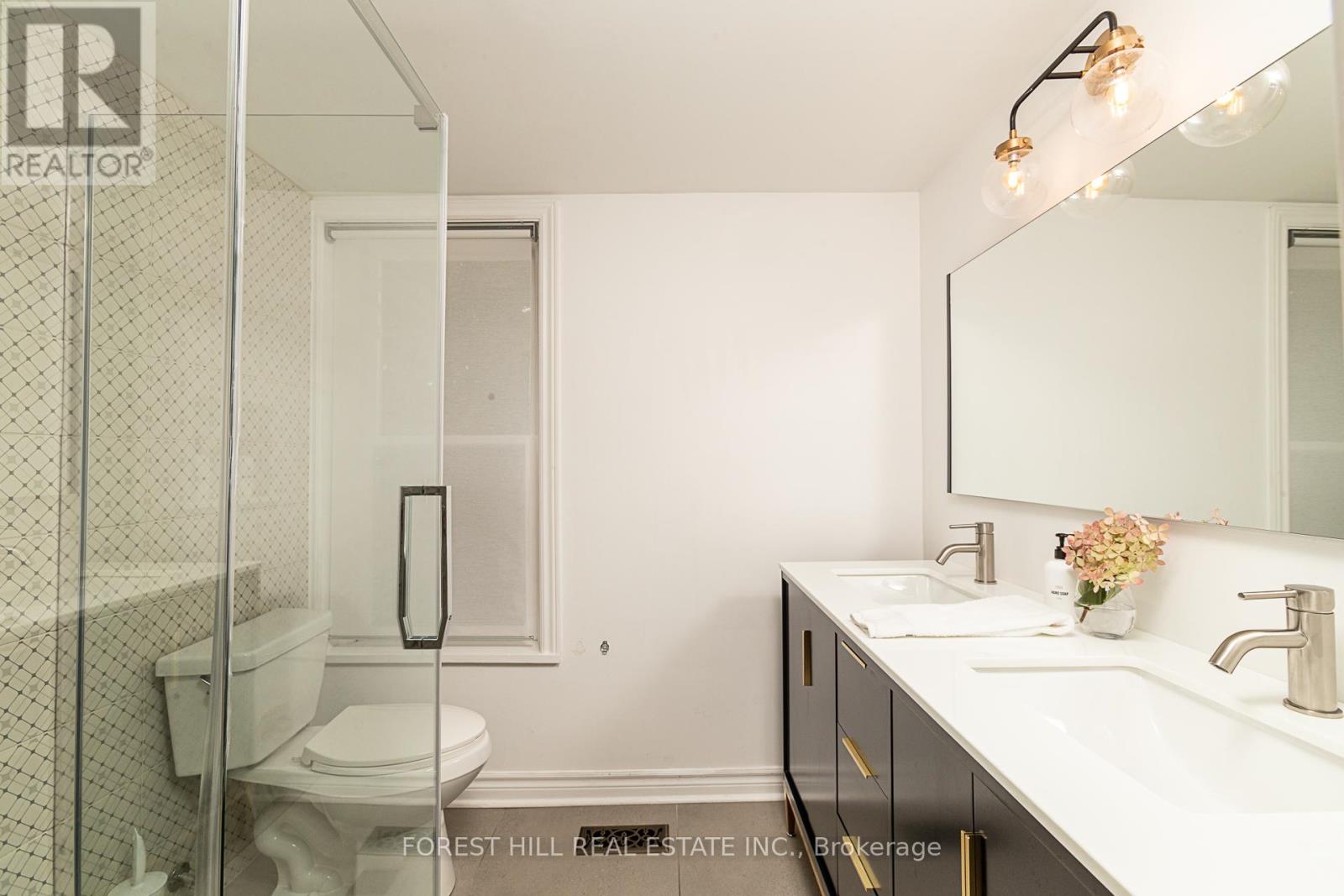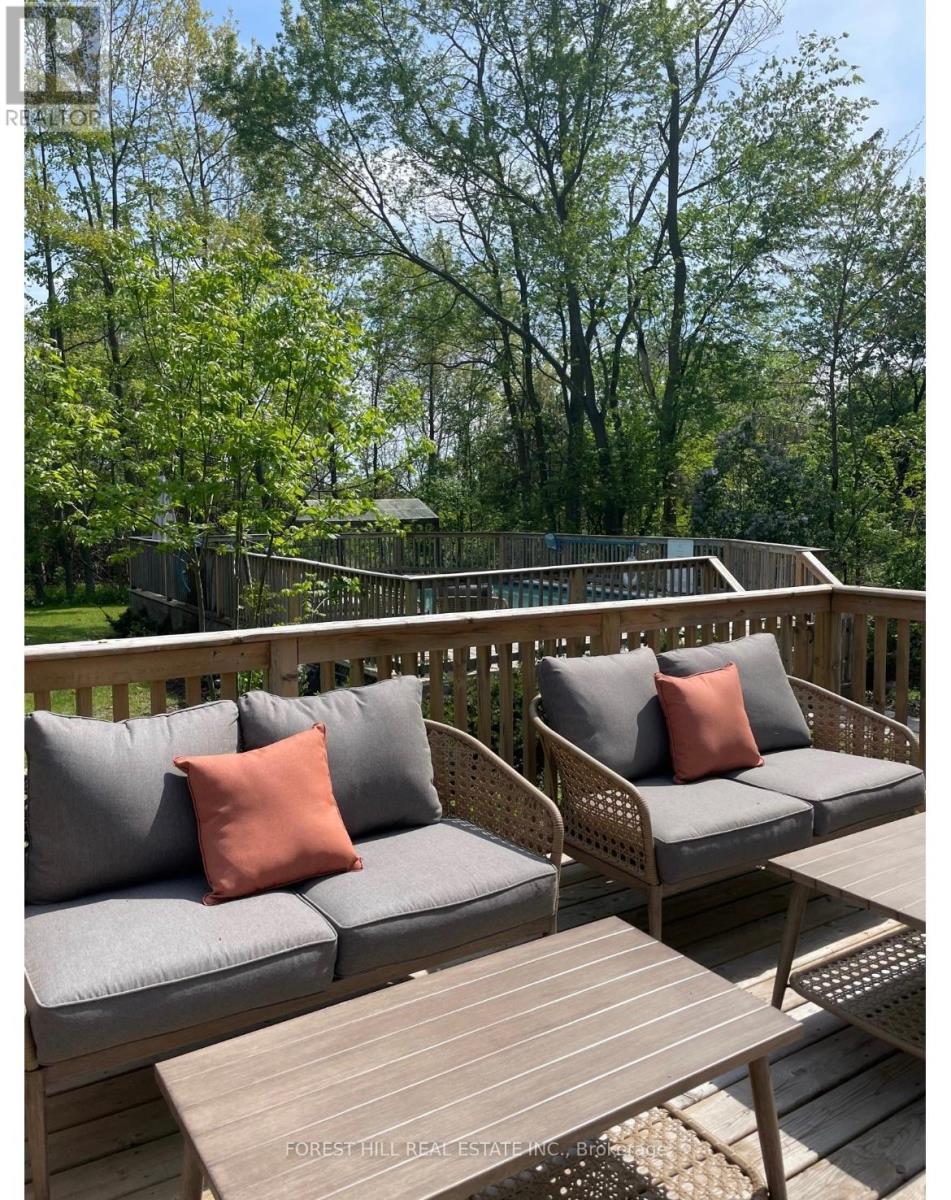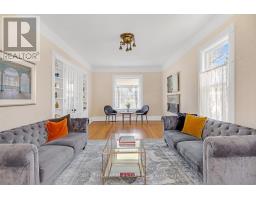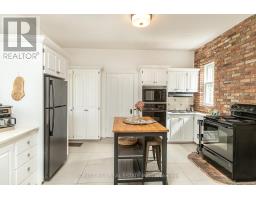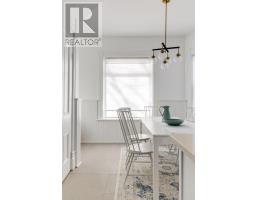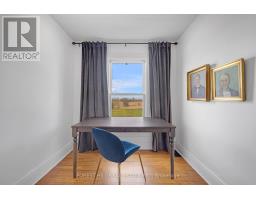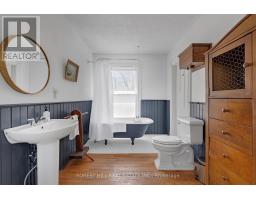13435 Loyalist Parkway Prince Edward County (Picton), Ontario K0K 2T0
$1,099,900
This Stately ""Turn of The Century"" home has been tastefully updated while in keeping with its stunning original features. A true entertainers paradise: A large eat-in kitchen, 2 ovens, 2 living rooms, an expansive dining room with seating for 10 leading out to your deck, which then overlooks the hot tub and large heated on-ground pool with wraparound deck. Bonus spaces include: Partially finished basement / games room and a 1500square foot attic with vaulted ceilings lending itself endless possibilities. The property operates as a long-standing successful short- term rental with a rare 5 bed whole-home license, generating approx. 100k in gross revenue. Enjoy getting lost in this large home, you may never want to leave! **** EXTRAS **** Several updates - Roof, Exterior Paint, Bathroom, Tile in Kitchen, Pool, HVAC, Windows, Hot Tub and Deck. (id:50886)
Property Details
| MLS® Number | X9311280 |
| Property Type | Single Family |
| Community Name | Picton |
| AmenitiesNearBy | Park, Place Of Worship |
| ParkingSpaceTotal | 6 |
| PoolType | Above Ground Pool |
Building
| BathroomTotal | 2 |
| BedroomsAboveGround | 5 |
| BedroomsTotal | 5 |
| Appliances | Furniture |
| BasementDevelopment | Partially Finished |
| BasementType | N/a (partially Finished) |
| ConstructionStyleAttachment | Detached |
| CoolingType | Central Air Conditioning |
| ExteriorFinish | Wood |
| FireplacePresent | Yes |
| FlooringType | Hardwood, Laminate, Tile |
| FoundationType | Unknown |
| HeatingFuel | Natural Gas |
| HeatingType | Forced Air |
| StoriesTotal | 2 |
| Type | House |
| UtilityWater | Municipal Water |
Land
| Acreage | No |
| LandAmenities | Park, Place Of Worship |
| Sewer | Septic System |
| SizeDepth | 182 Ft ,9 In |
| SizeFrontage | 115 Ft |
| SizeIrregular | 115 X 182.8 Ft |
| SizeTotalText | 115 X 182.8 Ft |
| ZoningDescription | Rr1 |
Rooms
| Level | Type | Length | Width | Dimensions |
|---|---|---|---|---|
| Second Level | Bathroom | 3.99 m | 2.23 m | 3.99 m x 2.23 m |
| Second Level | Bedroom 5 | 8.56 m | 3.66 m | 8.56 m x 3.66 m |
| Second Level | Primary Bedroom | 4 m | 5.06 m | 4 m x 5.06 m |
| Second Level | Bedroom 2 | 3.26 m | 3.63 m | 3.26 m x 3.63 m |
| Second Level | Bedroom 3 | 2.17 m | 3.63 m | 2.17 m x 3.63 m |
| Second Level | Bedroom 4 | 3.05 m | 2.99 m | 3.05 m x 2.99 m |
| Main Level | Foyer | 2.47 m | 2.37 m | 2.47 m x 2.37 m |
| Main Level | Kitchen | 4.24 m | 1.58 m | 4.24 m x 1.58 m |
| Main Level | Eating Area | 4.24 m | 2.65 m | 4.24 m x 2.65 m |
| Main Level | Dining Room | 3.99 m | 7.47 m | 3.99 m x 7.47 m |
| Main Level | Living Room | 7.19 m | 3.63 m | 7.19 m x 3.63 m |
| Main Level | Bathroom | 2.16 m | 1.86 m | 2.16 m x 1.86 m |
Utilities
| Cable | Available |
| Sewer | Installed |
Interested?
Contact us for more information
Susan Tavana
Salesperson
235 Clinton Street
Toronto, Ontario M6G 2Y4










