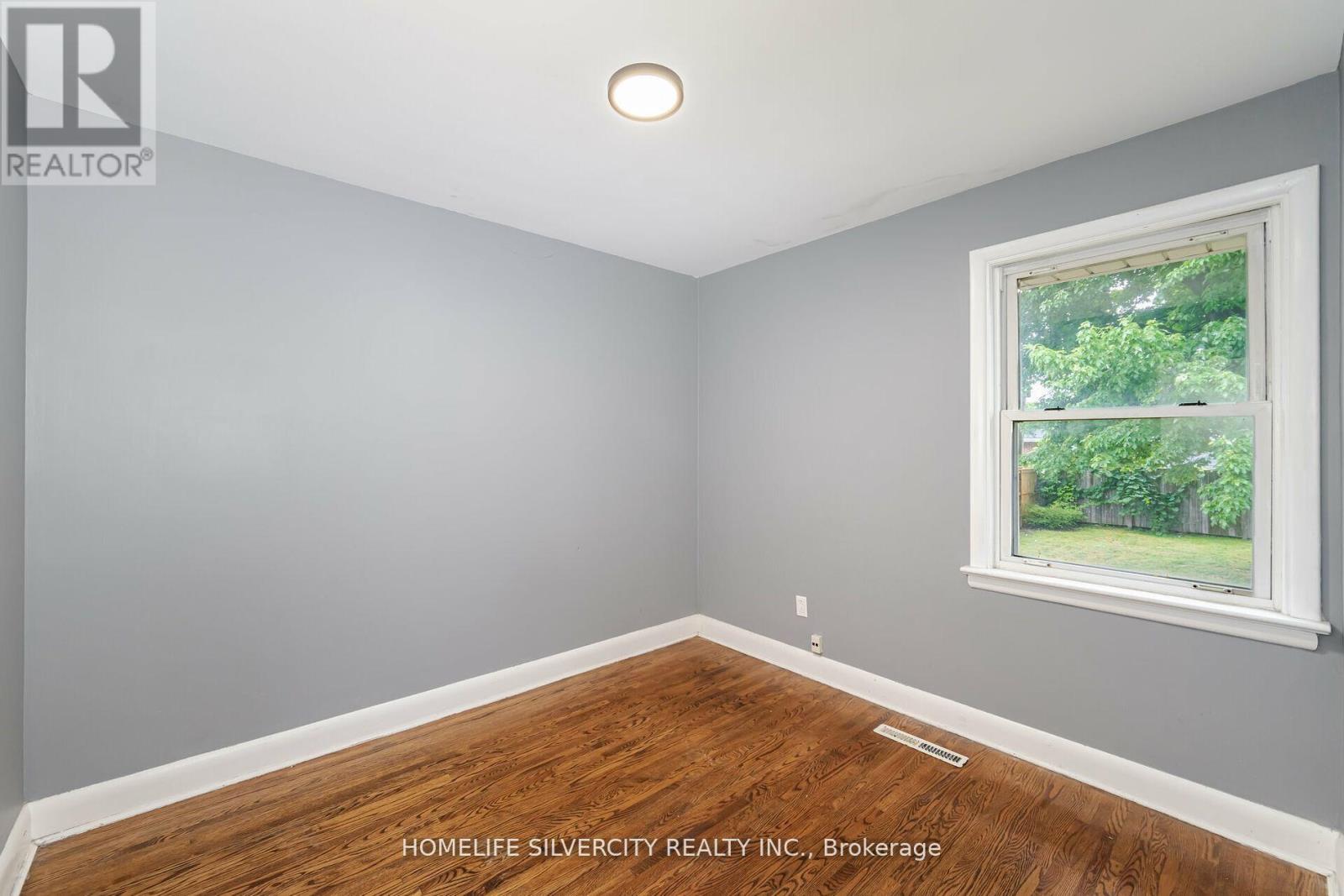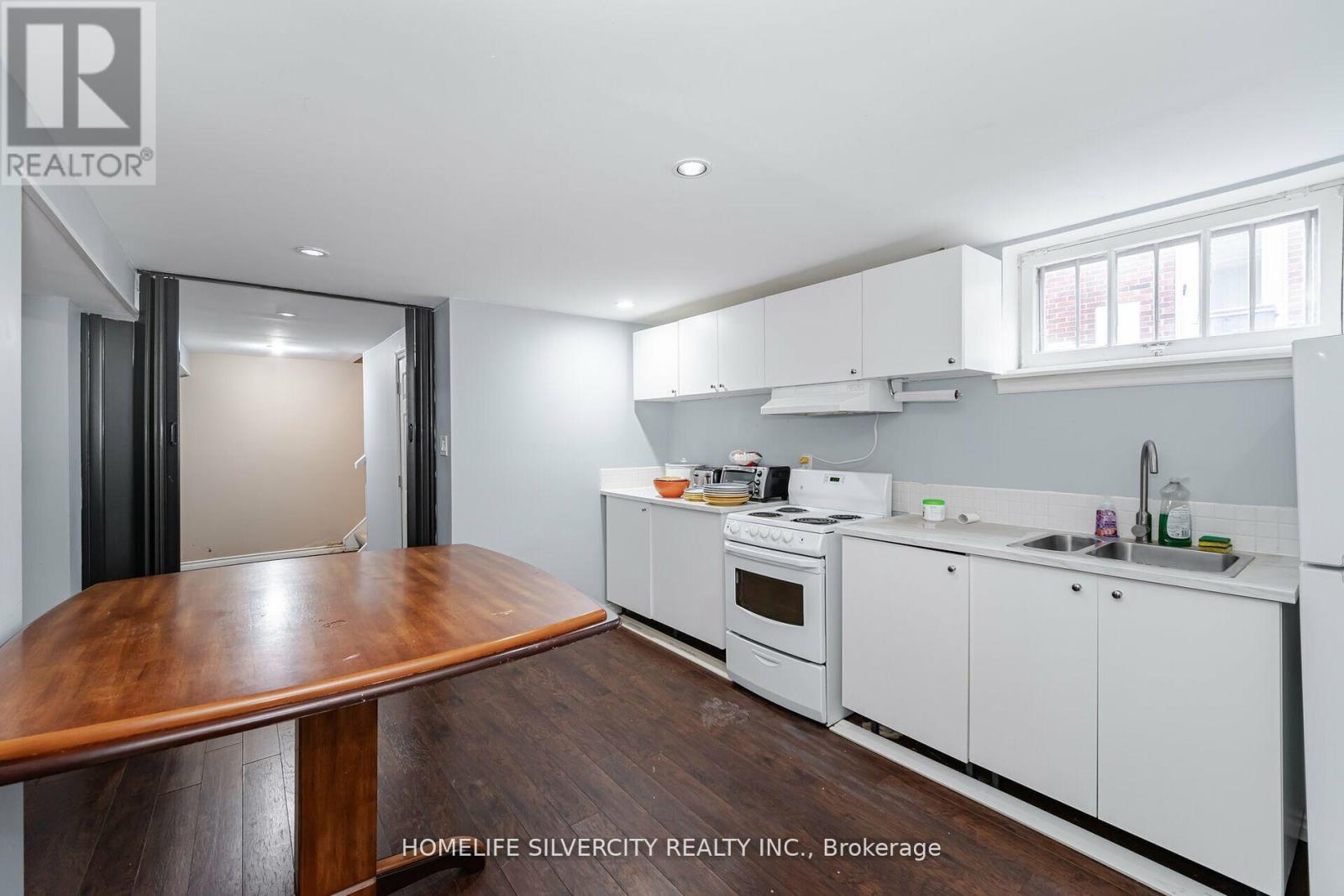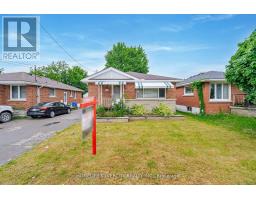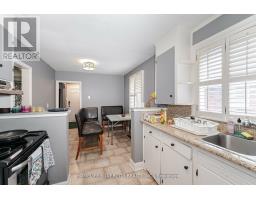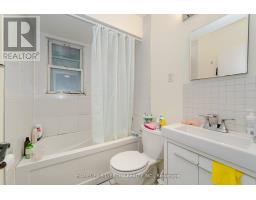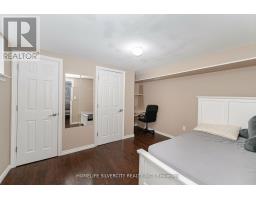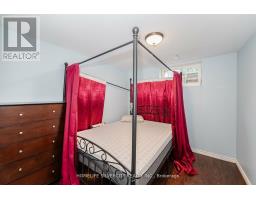305 Mohawk Road E Hamilton (Hill Park), Ontario L9A 2J5
5 Bedroom
2 Bathroom
Bungalow
Central Air Conditioning
Forced Air
$698,500
Welcome to beautiful 3+2 bedroon bungalow located in Hill Park neighbourhood. This bungalow features a full 2 bedroom in law suite in basement with separate side entrance. Recently update roof shingles, furnace . Near to school , Parks and other amenities. (id:50886)
Property Details
| MLS® Number | X9311241 |
| Property Type | Single Family |
| Community Name | Hill Park |
| ParkingSpaceTotal | 3 |
Building
| BathroomTotal | 2 |
| BedroomsAboveGround | 3 |
| BedroomsBelowGround | 2 |
| BedroomsTotal | 5 |
| Appliances | Dryer, Refrigerator, Two Stoves, Washer |
| ArchitecturalStyle | Bungalow |
| BasementDevelopment | Finished |
| BasementFeatures | Separate Entrance |
| BasementType | N/a (finished) |
| ConstructionStyleAttachment | Detached |
| CoolingType | Central Air Conditioning |
| ExteriorFinish | Brick |
| FoundationType | Concrete |
| HeatingFuel | Natural Gas |
| HeatingType | Forced Air |
| StoriesTotal | 1 |
| Type | House |
| UtilityWater | Municipal Water |
Land
| Acreage | No |
| Sewer | Sanitary Sewer |
| SizeDepth | 38.4 M |
| SizeFrontage | 12.19 M |
| SizeIrregular | 12.19 X 38.4 M |
| SizeTotalText | 12.19 X 38.4 M|under 1/2 Acre |
Rooms
| Level | Type | Length | Width | Dimensions |
|---|---|---|---|---|
| Basement | Bedroom | 2.63 m | 2.98 m | 2.63 m x 2.98 m |
| Basement | Bathroom | Measurements not available | ||
| Basement | Kitchen | 3.35 m | 4.34 m | 3.35 m x 4.34 m |
| Basement | Recreational, Games Room | 3.86 m | 3.04 m | 3.86 m x 3.04 m |
| Basement | Bedroom | 3.78 m | 3.58 m | 3.78 m x 3.58 m |
| Main Level | Living Room | 4.49 m | 3.78 m | 4.49 m x 3.78 m |
| Main Level | Dining Room | 2.8 m | 2.86 m | 2.8 m x 2.86 m |
| Main Level | Kitchen | 2.8 m | 2.82 m | 2.8 m x 2.82 m |
| Main Level | Primary Bedroom | 3.4 m | 3.16 m | 3.4 m x 3.16 m |
| Main Level | Bedroom 2 | 3.4 m | 3.05 m | 3.4 m x 3.05 m |
| Main Level | Bedroom 3 | 2.8 m | 3.05 m | 2.8 m x 3.05 m |
| Main Level | Bathroom | -3.0 |
https://www.realtor.ca/real-estate/27395376/305-mohawk-road-e-hamilton-hill-park-hill-park
Interested?
Contact us for more information
Gagandeep Sra
Salesperson
Homelife Silvercity Realty Inc.
11775 Bramalea Rd #201
Brampton, Ontario L6R 3Z4
11775 Bramalea Rd #201
Brampton, Ontario L6R 3Z4















