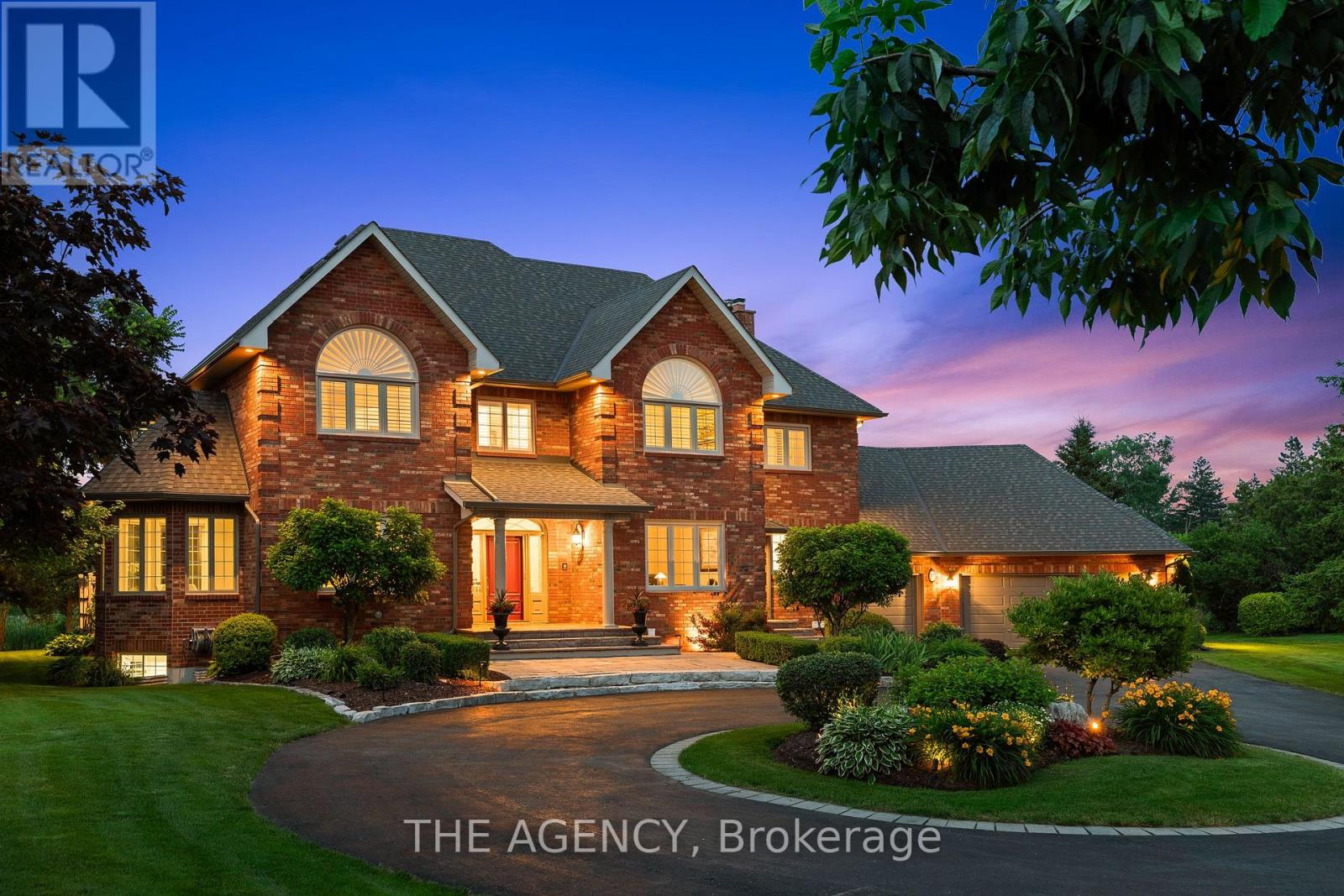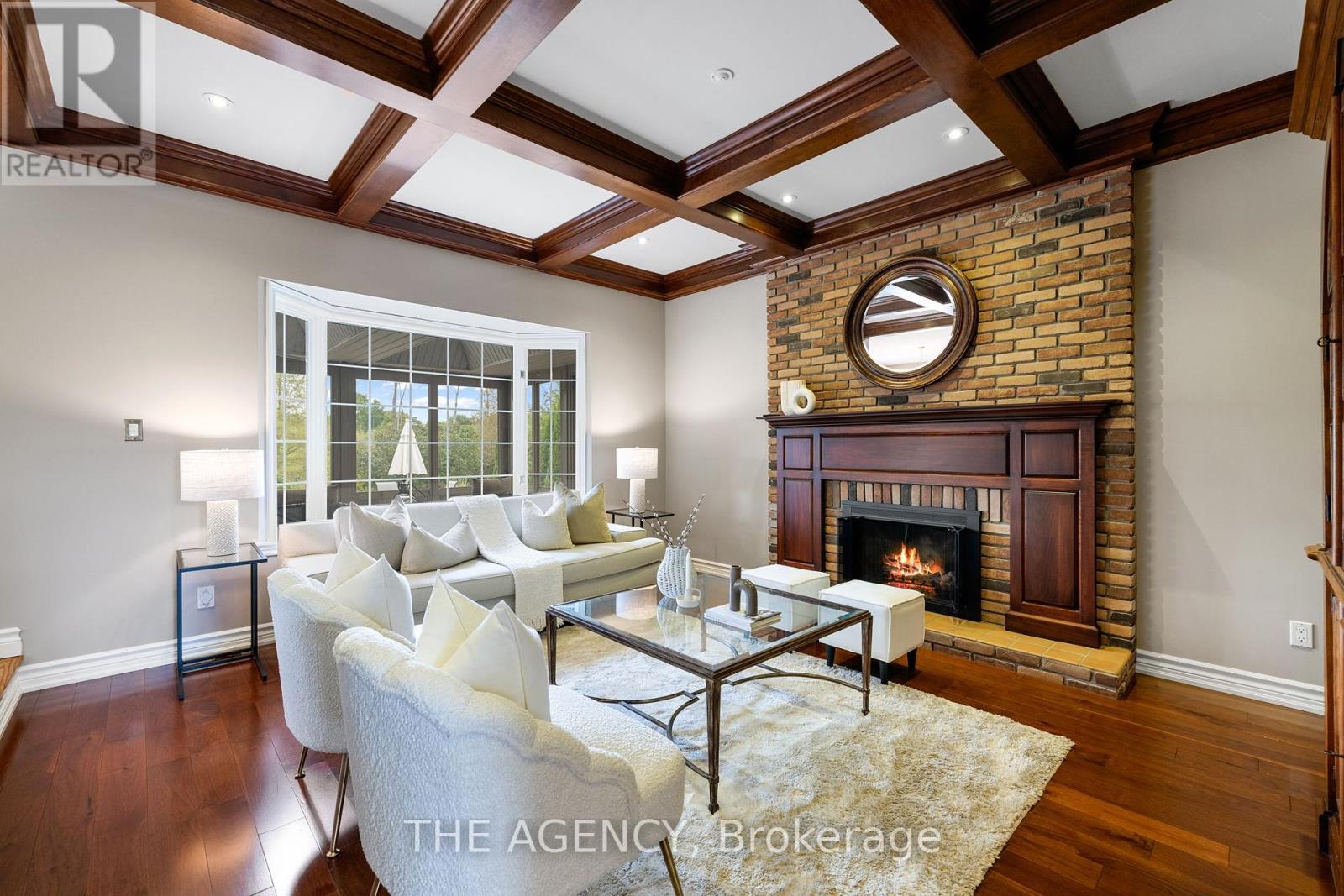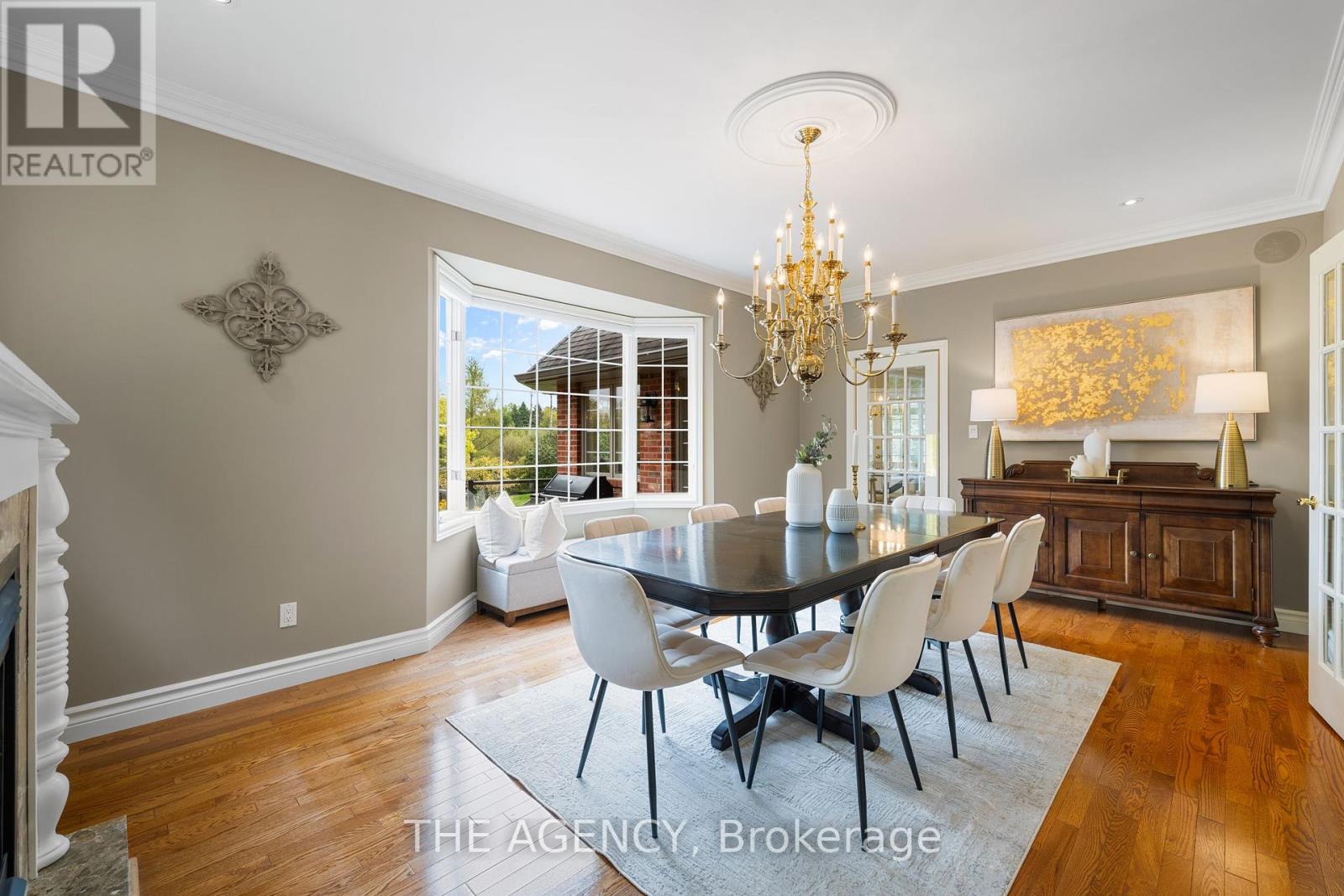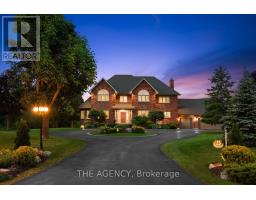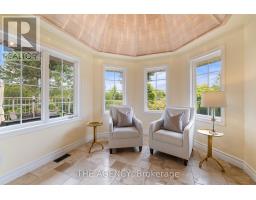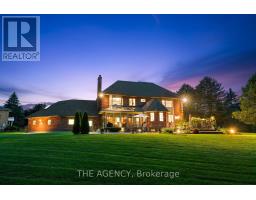15 Logan Court Whitchurch-Stouffville, Ontario L4A 7X5
$3,495,000
This exquisite 4 bedroom custom executive home, nestled on a private 1.1 acre lot with sweeping eastward views of the Emerald Hills Golf Course, offers over 5000 sqft of luxurious living space. The circular driveway adds elegance to it's curb appeal, while it's proximity to highways and top rated private school enhances convenience. Step into the grand foyer, adorned with heated travertine flooring, leading to the richly appointed living spaces with hardwood floors throughout. The opulent family room, with wooden beams and elegant fireplace, exudes timeless grandeur. The chef's Bloomsbury kitchen, fitted with wolfe appliances, opens to a light filled sunroom, offering stunning views. The primary suite boats it's own fireplace, spa like 5 piece ensuite and two walk in closets. The three season room provides year round enjoyment, while the expansive patio and deck offer the perfect back drop for outdoor entertaining. The 1000 sq ft heated garage features epoxy floors, vaulted ceilings with skylight. **** EXTRAS **** This home features a home gym, spa with a jacuzzi, and an entertainment room complete with wet bar. Heated flooring graces all tiled area. Situated on the best lot in the court. Minutes to the highway 404, Go train, dining and shopping. (id:50886)
Property Details
| MLS® Number | N9311258 |
| Property Type | Single Family |
| Community Name | Rural Whitchurch-Stouffville |
| AmenitiesNearBy | Public Transit |
| CommunityFeatures | School Bus |
| Features | Cul-de-sac, Ravine |
| ParkingSpaceTotal | 10 |
| ViewType | View |
Building
| BathroomTotal | 5 |
| BedroomsAboveGround | 4 |
| BedroomsTotal | 4 |
| Appliances | Cooktop, Dishwasher, Microwave, Oven, Refrigerator, Window Coverings |
| BasementDevelopment | Finished |
| BasementType | Full (finished) |
| ConstructionStyleAttachment | Detached |
| CoolingType | Central Air Conditioning |
| ExteriorFinish | Brick |
| FireplacePresent | Yes |
| FlooringType | Hardwood |
| FoundationType | Poured Concrete |
| HalfBathTotal | 1 |
| HeatingFuel | Natural Gas |
| HeatingType | Forced Air |
| StoriesTotal | 2 |
| Type | House |
Parking
| Garage |
Land
| Acreage | No |
| LandAmenities | Public Transit |
| Sewer | Septic System |
| SizeDepth | 310 Ft ,8 In |
| SizeFrontage | 96 Ft ,1 In |
| SizeIrregular | 96.1 X 310.7 Ft |
| SizeTotalText | 96.1 X 310.7 Ft |
| ZoningDescription | Residential-rr14 |
Rooms
| Level | Type | Length | Width | Dimensions |
|---|---|---|---|---|
| Second Level | Primary Bedroom | 6.1 m | 5.5 m | 6.1 m x 5.5 m |
| Second Level | Bedroom 2 | 5.2 m | 3.66 m | 5.2 m x 3.66 m |
| Second Level | Bedroom 3 | 4.57 m | 3.66 m | 4.57 m x 3.66 m |
| Second Level | Bedroom 4 | 4.04 m | 3.66 m | 4.04 m x 3.66 m |
| Basement | Recreational, Games Room | 6.71 m | 8.53 m | 6.71 m x 8.53 m |
| Basement | Exercise Room | 5.49 m | 3.96 m | 5.49 m x 3.96 m |
| Ground Level | Living Room | 6.1 m | 3.66 m | 6.1 m x 3.66 m |
| Ground Level | Dining Room | 4.57 m | 4 m | 4.57 m x 4 m |
| Ground Level | Dining Room | 7 m | 3.66 m | 7 m x 3.66 m |
| Ground Level | Family Room | 5.5 m | 4.57 m | 5.5 m x 4.57 m |
| Ground Level | Office | 3.2 m | 3.2 m | 3.2 m x 3.2 m |
| Ground Level | Sunroom | 3.48 m | 3.48 m | 3.48 m x 3.48 m |
Utilities
| Cable | Installed |
Interested?
Contact us for more information
Agnes Zannes
Salesperson
12991 Keele Street
King City, Ontario L7B 1G2

