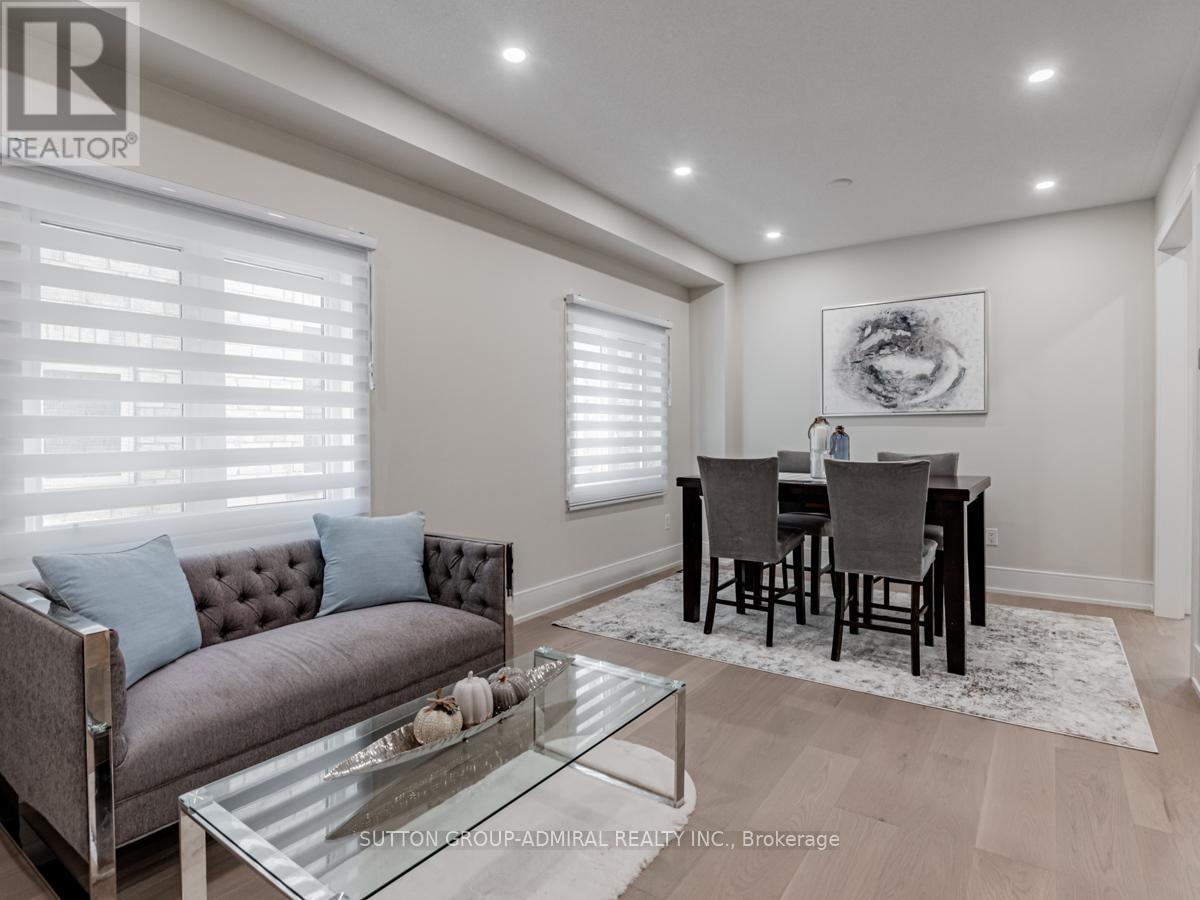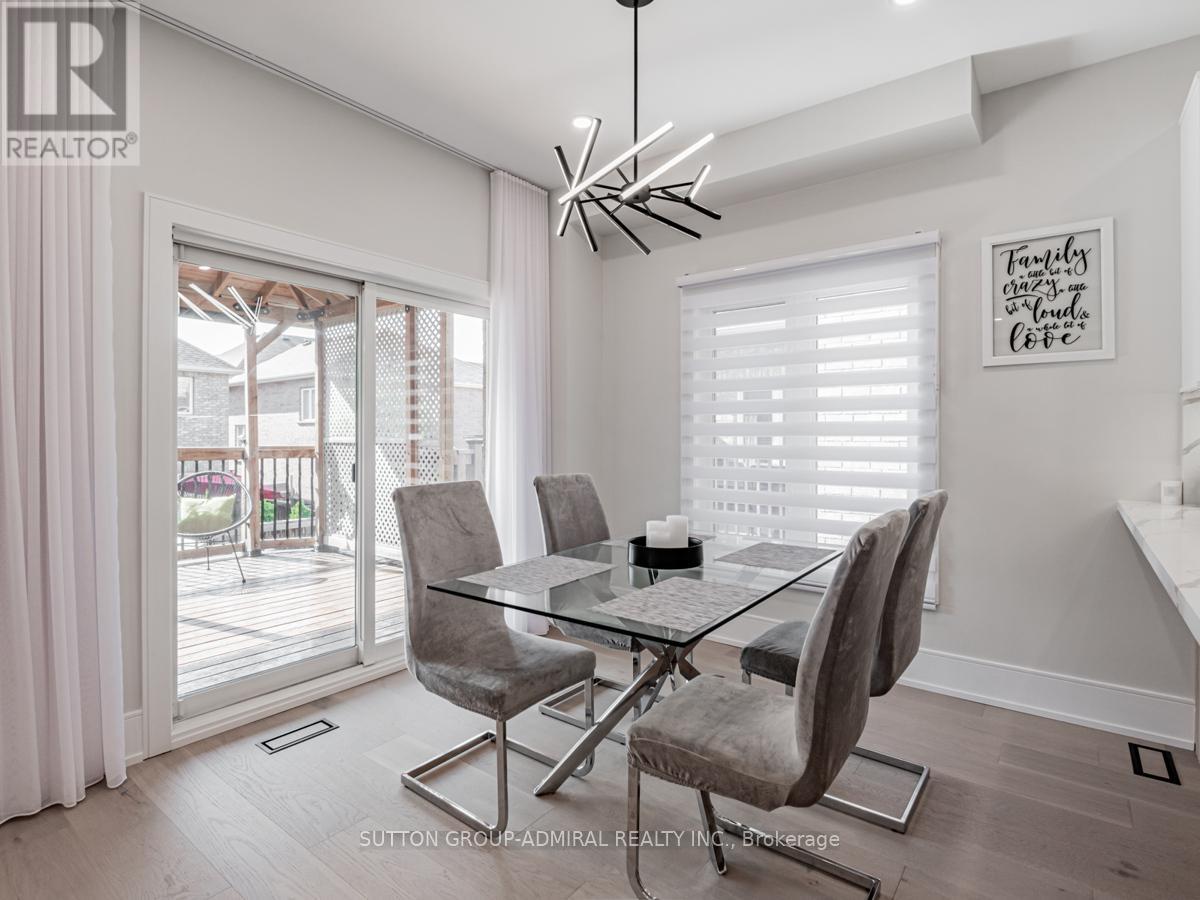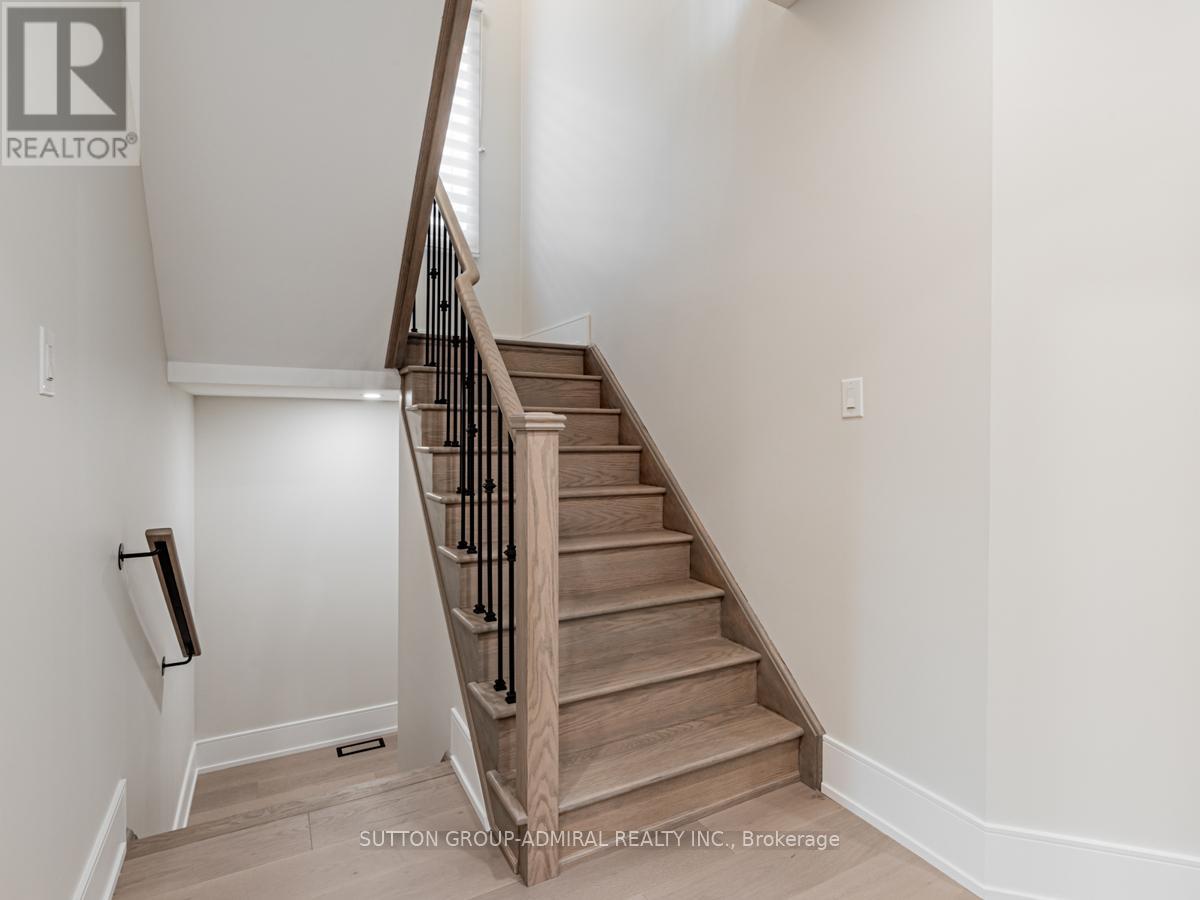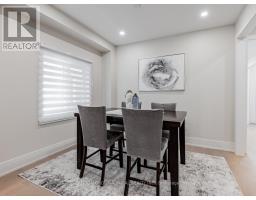109 Barli Crescent Vaughan (Patterson), Ontario L6A 4S2
$2,039,000
Excellent Location. Professionally renovated top to bottom ($250k in upgrades, 2024) 4+1 beautiful house offers approximately 3,200 sq.ft. of functional living space. It features a fully finished walk-out basement apartment with a separate entrance that could be used as an in-law suite or a rental unit. Bright and open concept layout with 9ft ceilings, fireplace and a breakfast area. Walk out to a cozy gazebo-styled deck. Meticulously maintained backyard with a shed. The high-ceiling garage provides ample storage space. Located in the prestigious quiet Patterson community with top-ranked schools, including a French immersion and Catholic schools nearby. A 5-minute walk to the Maple GO train station, steps to YRT, minutes to highways, grocery stores, attractions, the Wonderland, and a scenic trail. A must-see! Basement: Features double wall insulation and soundproof insulation in the ceiling, along with an insulated floor for enhanced comfort and energy efficiency. Backyard and Front yard: Equipped with a sprinkler system to maintain a lush, green lawn effortlessly. Security: Comprehensive wiring for a security system throughout the entire house, ensuring peace of mind. Ring for security system. Natural Light: A sun tunnel on the second floor brings in additional natural light, creating a bright and inviting atmosphere. Roof: Recently updated in 2020, providing durability and protection for years to come. **** EXTRAS **** All Elf And Window Coverings, S/S Appliances, Electrolux Central Vacuum System & All Floors, Cac, Deck With Custom Built Gazebo, Shed In Backyard, Ring Doorbell, Security Syst). (id:50886)
Property Details
| MLS® Number | N9311251 |
| Property Type | Single Family |
| Community Name | Patterson |
| AmenitiesNearBy | Hospital, Park, Public Transit, Schools |
| EquipmentType | None |
| Features | Carpet Free, In-law Suite |
| ParkingSpaceTotal | 5 |
| RentalEquipmentType | None |
| Structure | Deck, Porch, Shed |
Building
| BathroomTotal | 4 |
| BedroomsAboveGround | 4 |
| BedroomsBelowGround | 1 |
| BedroomsTotal | 5 |
| Amenities | Fireplace(s) |
| Appliances | Garage Door Opener Remote(s), Central Vacuum, Range, Water Meter, Water Heater |
| BasementDevelopment | Finished |
| BasementFeatures | Apartment In Basement, Walk Out |
| BasementType | N/a (finished) |
| ConstructionStatus | Insulation Upgraded |
| ConstructionStyleAttachment | Detached |
| CoolingType | Central Air Conditioning |
| ExteriorFinish | Brick |
| FireProtection | Monitored Alarm |
| FireplacePresent | Yes |
| FlooringType | Hardwood, Laminate, Tile |
| HalfBathTotal | 1 |
| HeatingFuel | Natural Gas |
| HeatingType | Forced Air |
| StoriesTotal | 2 |
| Type | House |
| UtilityWater | Municipal Water |
Parking
| Garage |
Land
| Acreage | No |
| FenceType | Fenced Yard |
| LandAmenities | Hospital, Park, Public Transit, Schools |
| LandscapeFeatures | Landscaped, Lawn Sprinkler |
| Sewer | Sanitary Sewer |
| SizeDepth | 105 Ft ,1 In |
| SizeFrontage | 36 Ft ,1 In |
| SizeIrregular | 36.13 X 105.1 Ft |
| SizeTotalText | 36.13 X 105.1 Ft |
Rooms
| Level | Type | Length | Width | Dimensions |
|---|---|---|---|---|
| Second Level | Laundry Room | 2.66 m | 1.85 m | 2.66 m x 1.85 m |
| Second Level | Bedroom | 4.85 m | 3.77 m | 4.85 m x 3.77 m |
| Second Level | Bedroom 2 | 4 m | 3.23 m | 4 m x 3.23 m |
| Second Level | Bedroom 3 | 3.78 m | 3.3 m | 3.78 m x 3.3 m |
| Second Level | Bedroom 4 | 3.7 m | 3 m | 3.7 m x 3 m |
| Basement | Bedroom | 3.1 m | 3.58 m | 3.1 m x 3.58 m |
| Basement | Living Room | 4.33 m | 3.76 m | 4.33 m x 3.76 m |
| Basement | Kitchen | 4.47 m | 3.1 m | 4.47 m x 3.1 m |
| Main Level | Family Room | 4.51 m | 3.84 m | 4.51 m x 3.84 m |
| Main Level | Dining Room | 3.35 m | 3.04 m | 3.35 m x 3.04 m |
| Main Level | Kitchen | 3.04 m | 3.04 m | 3.04 m x 3.04 m |
| Main Level | Eating Area | 3.04 m | 3.04 m | 3.04 m x 3.04 m |
https://www.realtor.ca/real-estate/27395336/109-barli-crescent-vaughan-patterson-patterson
Interested?
Contact us for more information
Angela Zelvenschi
Broker
1206 Centre Street
Thornhill, Ontario L4J 3M9































































