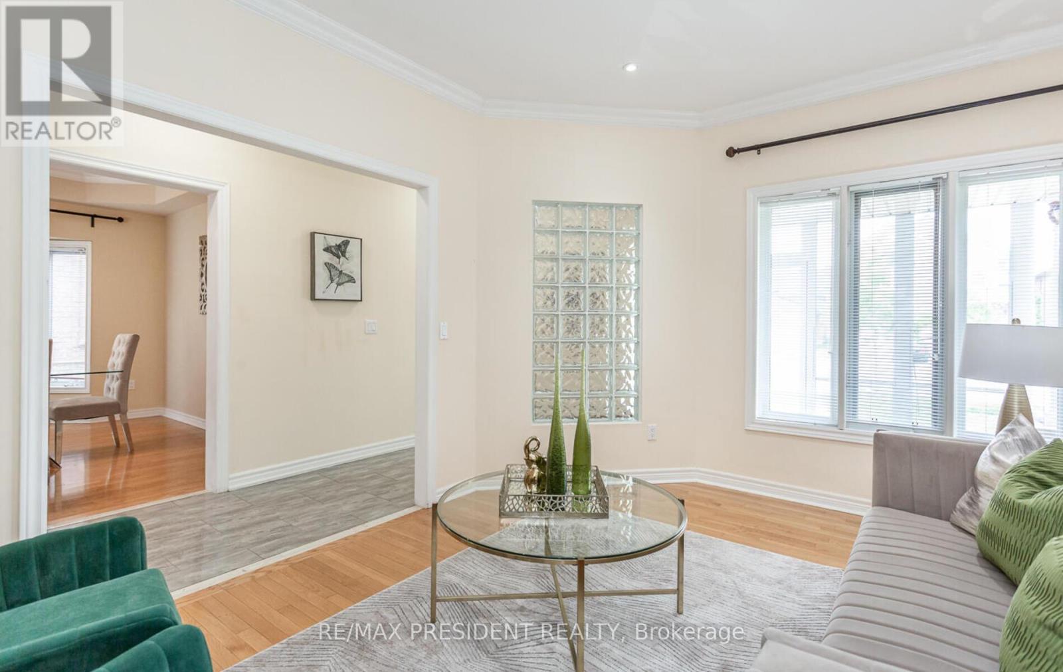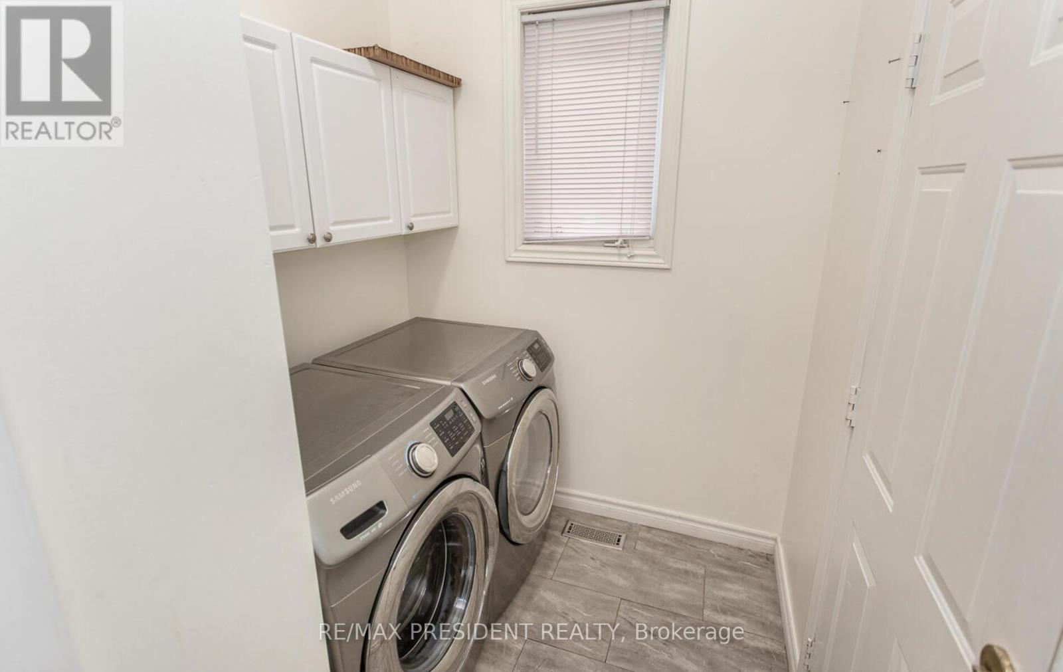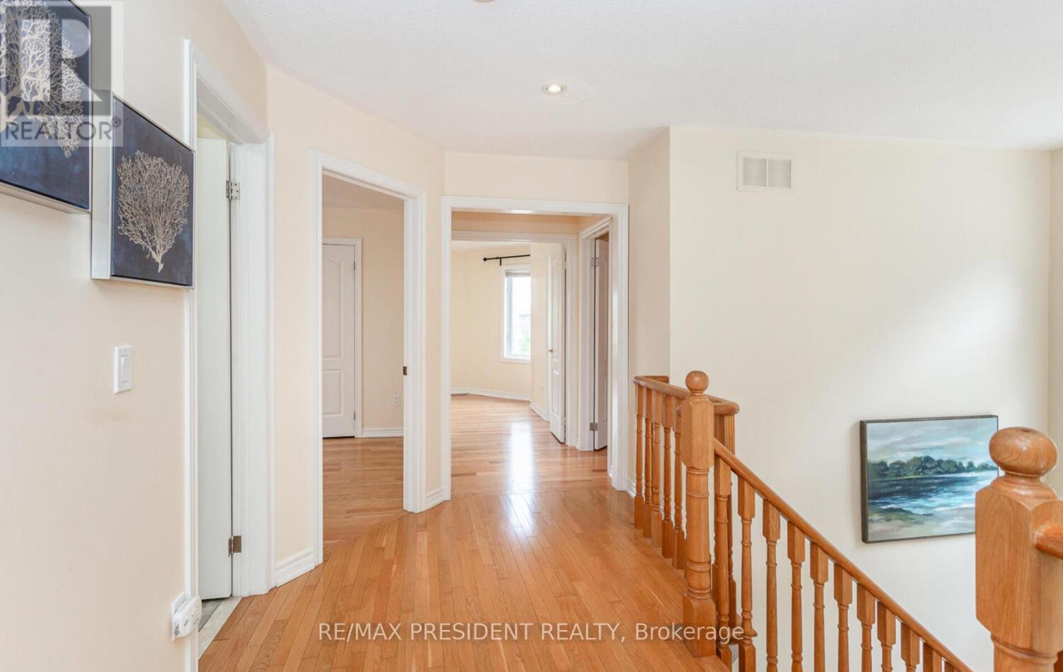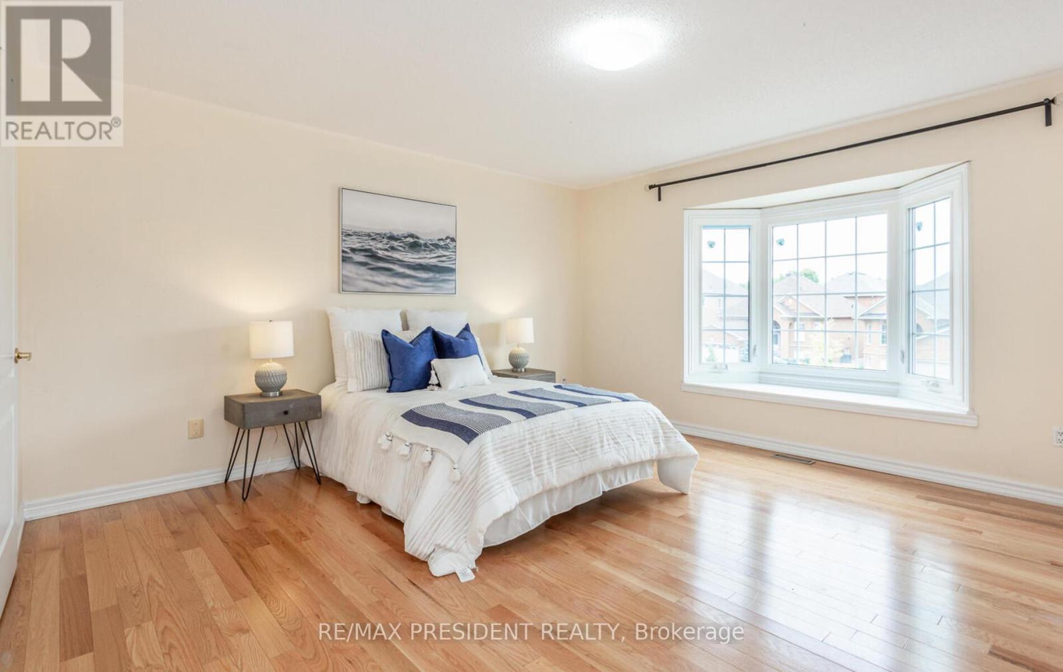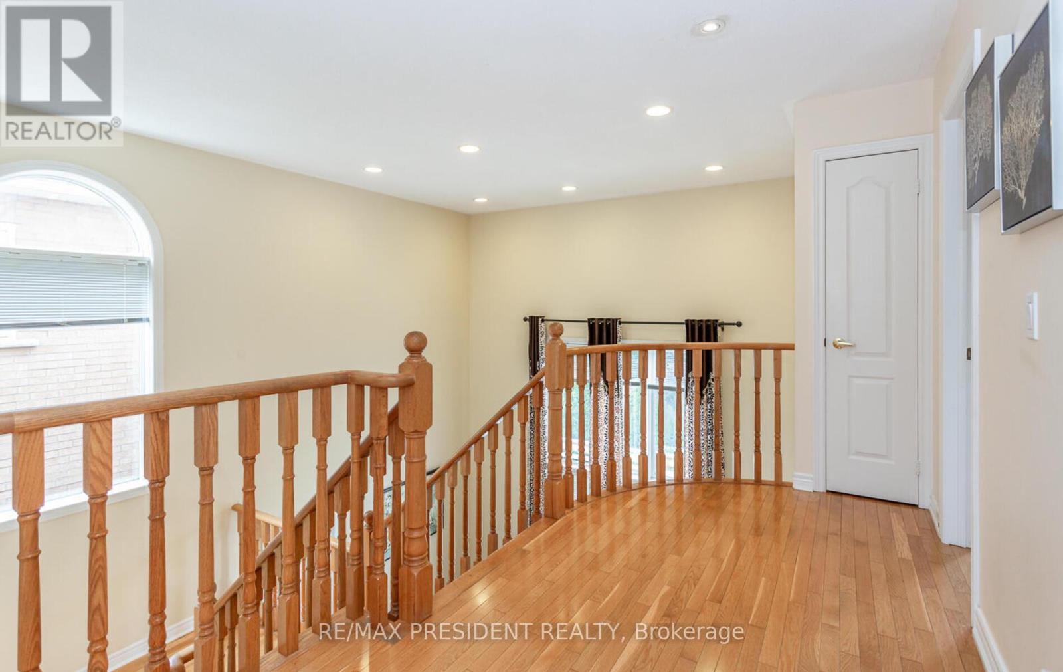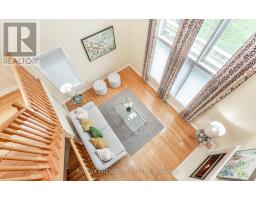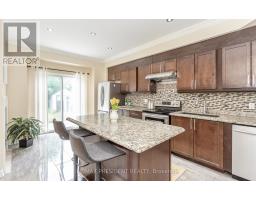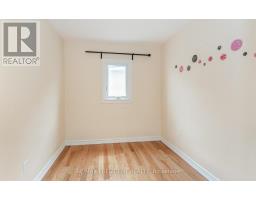58 Havelock Gate Markham (Rouge Fairways), Ontario L3S 3X6
4 Bedroom
3 Bathroom
Fireplace
Central Air Conditioning
Forced Air
$4,000 Monthly
Bright & Spacious House In High Demand ""Fairway"" As Per Builder 2645 Sqft. Spacious Kitchen, Breakfast Area W/O To Backyard, Granite Counter In Kitchen & Bath,2 Parkin(if small cars) On Driveway, One In Garage, 70% Utilities Upstairs Tenant Pay **** EXTRAS **** All Elfs, Fridge, Stove, Washer & Dryer, All Window Coverings & Blinds, & Microwave, D/Washer, Elfs & Window Coverings. Gdo. Cac. Tenants Pay 70% Utilities. Tenants Are Responsible For Snow Rem And Garbage And Lawn Care. ** No Pet** No Smok (id:50886)
Property Details
| MLS® Number | N9311432 |
| Property Type | Single Family |
| Community Name | Rouge Fairways |
| ParkingSpaceTotal | 2 |
Building
| BathroomTotal | 3 |
| BedroomsAboveGround | 4 |
| BedroomsTotal | 4 |
| ConstructionStyleAttachment | Detached |
| CoolingType | Central Air Conditioning |
| ExteriorFinish | Brick |
| FireplacePresent | Yes |
| FlooringType | Hardwood, Tile |
| FoundationType | Concrete |
| HalfBathTotal | 1 |
| HeatingFuel | Natural Gas |
| HeatingType | Forced Air |
| StoriesTotal | 2 |
| Type | House |
| UtilityWater | Municipal Water |
Parking
| Attached Garage |
Land
| Acreage | No |
| Sewer | Sanitary Sewer |
Rooms
| Level | Type | Length | Width | Dimensions |
|---|---|---|---|---|
| Second Level | Primary Bedroom | 4.65 m | 5.25 m | 4.65 m x 5.25 m |
| Second Level | Bedroom 2 | 4.1 m | 3.65 m | 4.1 m x 3.65 m |
| Second Level | Bedroom 3 | 3.46 m | 3 m | 3.46 m x 3 m |
| Second Level | Bedroom 4 | 3.35 m | 3.15 m | 3.35 m x 3.15 m |
| Main Level | Living Room | 5.2 m | 4.25 m | 5.2 m x 4.25 m |
| Main Level | Family Room | 5.1 m | 4.15 m | 5.1 m x 4.15 m |
| Main Level | Kitchen | 3.35 m | 4.2 m | 3.35 m x 4.2 m |
| Main Level | Dining Room | 4.45 m | 4.1 m | 4.45 m x 4.1 m |
https://www.realtor.ca/real-estate/27396218/58-havelock-gate-markham-rouge-fairways-rouge-fairways
Interested?
Contact us for more information
M Naved
Salesperson
RE/MAX President Realty
80 Maritime Ontario Blvd #246
Brampton, Ontario L6S 0E7
80 Maritime Ontario Blvd #246
Brampton, Ontario L6S 0E7






