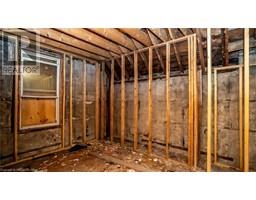355 Hamilton Road London, Ontario N5Z 1R6
$269,900
****POWER OF SALE**** This 3-bedroom, 2-bathroom property is a blank canvas, fully gutted down to the studs and awaiting your finishing touches. With a generous lot size and flexible zoning that permits both residential and various commercial uses, this is an incredible opportunity for developers, renovators, or investors. Ideal for those seeking forced appreciation and long-term cash flow, this project also offers huge upside for first-time homebuyers looking to customize their home and build equity. Don't miss out on this versatile investment with major potential! ~ Buyers to complete their own due diligence for zoning and permissions. (id:50886)
Property Details
| MLS® Number | 40644619 |
| Property Type | Single Family |
| AmenitiesNearBy | Public Transit, Schools, Shopping |
| CommunityFeatures | High Traffic Area, School Bus |
| EquipmentType | Water Heater |
| ParkingSpaceTotal | 2 |
| RentalEquipmentType | Water Heater |
Building
| BathroomTotal | 2 |
| BedroomsAboveGround | 3 |
| BedroomsTotal | 3 |
| ArchitecturalStyle | 2 Level |
| BasementDevelopment | Unfinished |
| BasementType | Partial (unfinished) |
| ConstructionStyleAttachment | Detached |
| CoolingType | None |
| ExteriorFinish | Brick |
| FireProtection | None |
| FoundationType | Brick |
| HalfBathTotal | 1 |
| HeatingType | No Heat |
| StoriesTotal | 2 |
| SizeInterior | 1500 Sqft |
| Type | House |
| UtilityWater | Municipal Water |
Land
| AccessType | Highway Access |
| Acreage | No |
| LandAmenities | Public Transit, Schools, Shopping |
| Sewer | Municipal Sewage System |
| SizeFrontage | 41 Ft |
| SizeIrregular | 0.137 |
| SizeTotal | 0.137 Ac|under 1/2 Acre |
| SizeTotalText | 0.137 Ac|under 1/2 Acre |
| ZoningDescription | Bdc(35) H13 |
Rooms
| Level | Type | Length | Width | Dimensions |
|---|---|---|---|---|
| Second Level | 3pc Bathroom | Measurements not available | ||
| Second Level | Bedroom | 10'0'' x 9'0'' | ||
| Second Level | Bedroom | 10'0'' x 9'0'' | ||
| Second Level | Bedroom | 10'0'' x 9'0'' | ||
| Main Level | 2pc Bathroom | Measurements not available | ||
| Main Level | Dining Room | 13'7'' x 10'0'' | ||
| Main Level | Living Room | 16'0'' x 12'0'' | ||
| Main Level | Kitchen | 13'10'' x 11'3'' |
https://www.realtor.ca/real-estate/27396271/355-hamilton-road-london
Interested?
Contact us for more information
Joshua Arnett
Salesperson
418 Iroquois Shore Rd - Unit 103
Oakville, Ontario L6H 0X7
Paul D'abruzzo
Salesperson
418 Iroquois Shore Rd - Unit 102a
Oakville, Ontario L6H 0X7



























