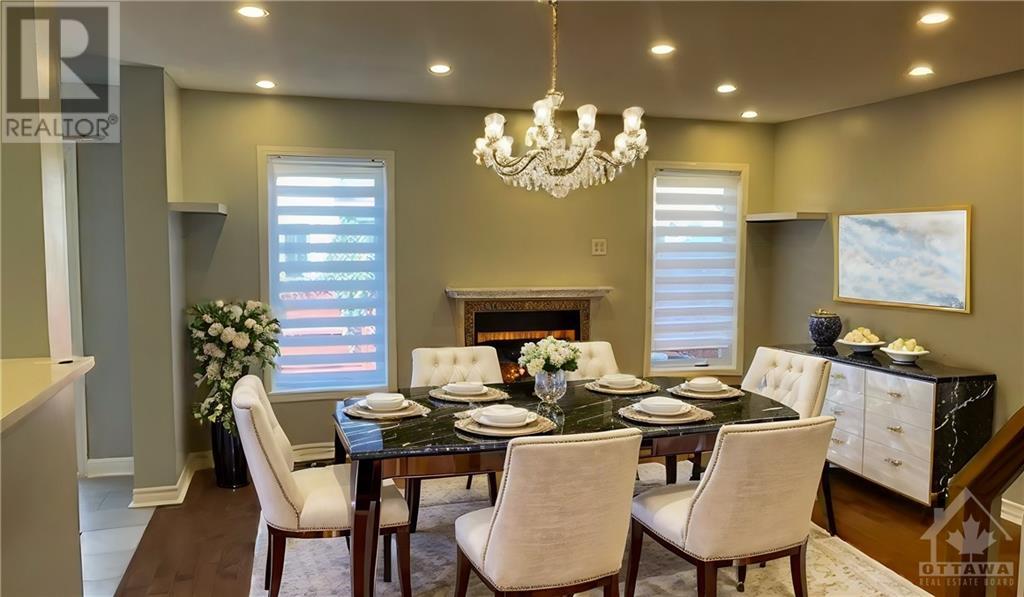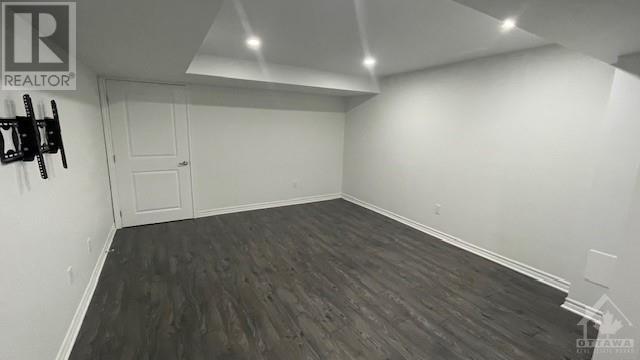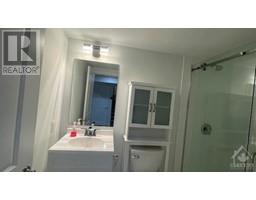13 Barnstone Drive Barrhaven, Ontario K2G 6X2
$3,000 Monthly
Welcome to this spacious and elegant 4-bedroom, 3.5-bathroom, thoughtfully designed townhome. Home. sweet Home. Perfect for families or professionals looking for a comfortable and modern living space. Located in a desirable Barrhaven neigbourhood. This home offers a blend of functionality and style. The primary bedroom comes with a luxurious spa-like ensuite, creating a private retreat for relaxation. The basement is fully finished and includes a full bathroom, an additional bedroom, and a large family room. A fully fenced backyard provides privacy and space for your outdoor sitting. Laundry is located in the basement. This home is move-in ready and offers the perfect combination of convenience and space. Near parls, shoppings, trails. Don't miss the opportunity to make this property your new home! Schedule your appointment today to see what we mean. Required: Rental Application, Credit report, proof of income, Paystubs (id:50886)
Property Details
| MLS® Number | 1411323 |
| Property Type | Single Family |
| Neigbourhood | Srandherd |
| ParkingSpaceTotal | 2 |
Building
| BathroomTotal | 4 |
| BedroomsAboveGround | 3 |
| BedroomsBelowGround | 1 |
| BedroomsTotal | 4 |
| Amenities | Laundry - In Suite |
| BasementDevelopment | Finished |
| BasementType | Full (finished) |
| ConstructedDate | 2003 |
| CoolingType | Central Air Conditioning |
| ExteriorFinish | Brick, Siding |
| FlooringType | Mixed Flooring, Hardwood |
| HalfBathTotal | 1 |
| HeatingFuel | Natural Gas |
| HeatingType | Forced Air |
| StoriesTotal | 2 |
| Type | Row / Townhouse |
| UtilityWater | Municipal Water |
Parking
| Attached Garage |
Land
| Acreage | No |
| Sewer | Municipal Sewage System |
| SizeIrregular | * Ft X * Ft |
| SizeTotalText | * Ft X * Ft |
| ZoningDescription | Residential |
Rooms
| Level | Type | Length | Width | Dimensions |
|---|---|---|---|---|
| Second Level | Primary Bedroom | 16'4" x 18'4" | ||
| Second Level | 3pc Ensuite Bath | 6'6" x 12'8" | ||
| Second Level | 3pc Bathroom | 4'11" x 10'2" | ||
| Second Level | Partial Bathroom | 4'7" x 5'5" | ||
| Basement | Family Room | 14'0" x 12'7" | ||
| Basement | Bedroom | 12'6" x 8'8" | ||
| Basement | 3pc Bathroom | 4'10" x 8'6" | ||
| Main Level | Sitting Room | 14'2" x 13'2" | ||
| Main Level | Kitchen | 8'6" x 11'5" | ||
| Main Level | Dining Room | 14'3" x 12'2" |
https://www.realtor.ca/real-estate/27396630/13-barnstone-drive-barrhaven-srandherd
Interested?
Contact us for more information
Chioma Iheozor
Broker
2733 Lancaster Road, Unit 121
Ottawa, Ontario K1B 0A9



























































