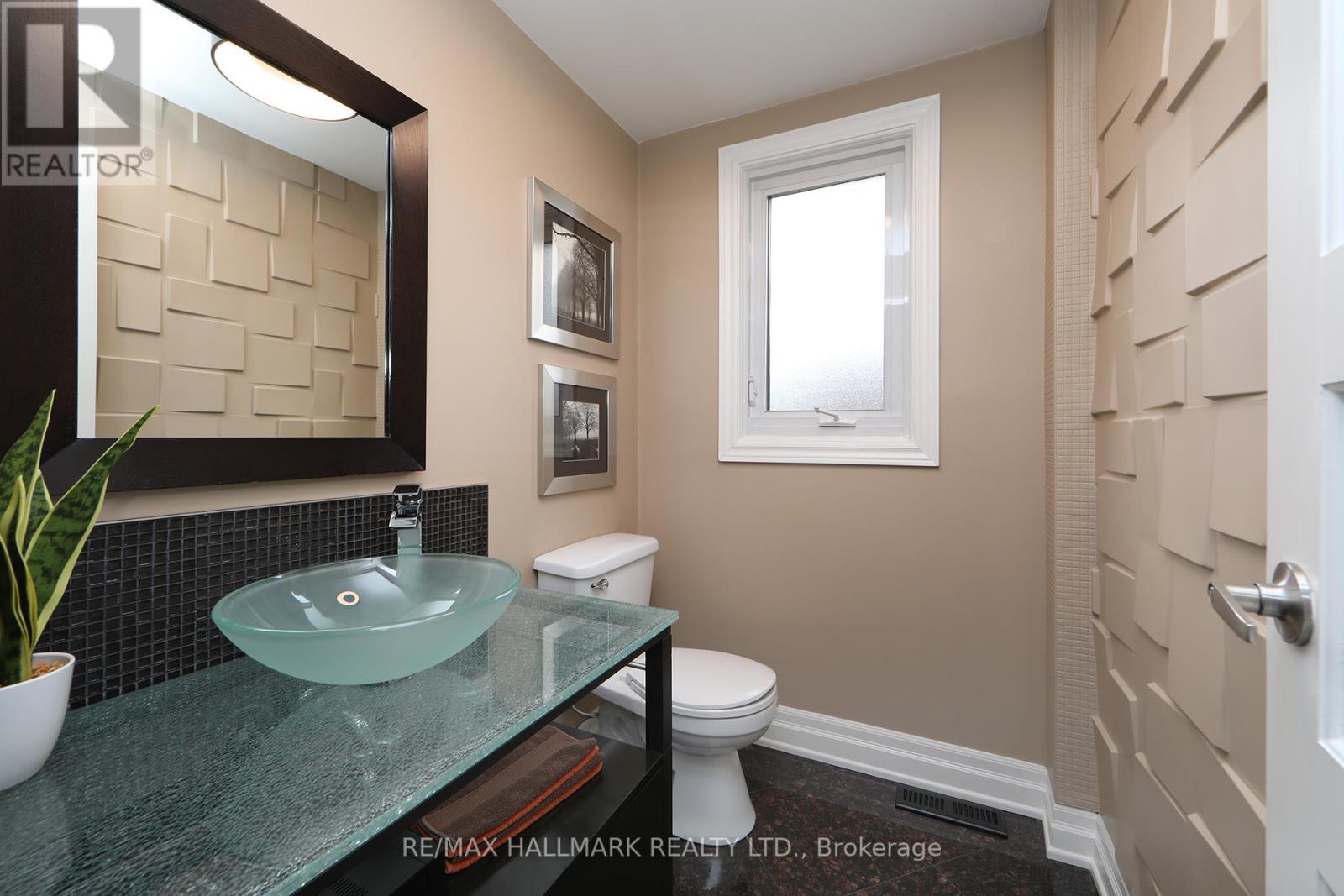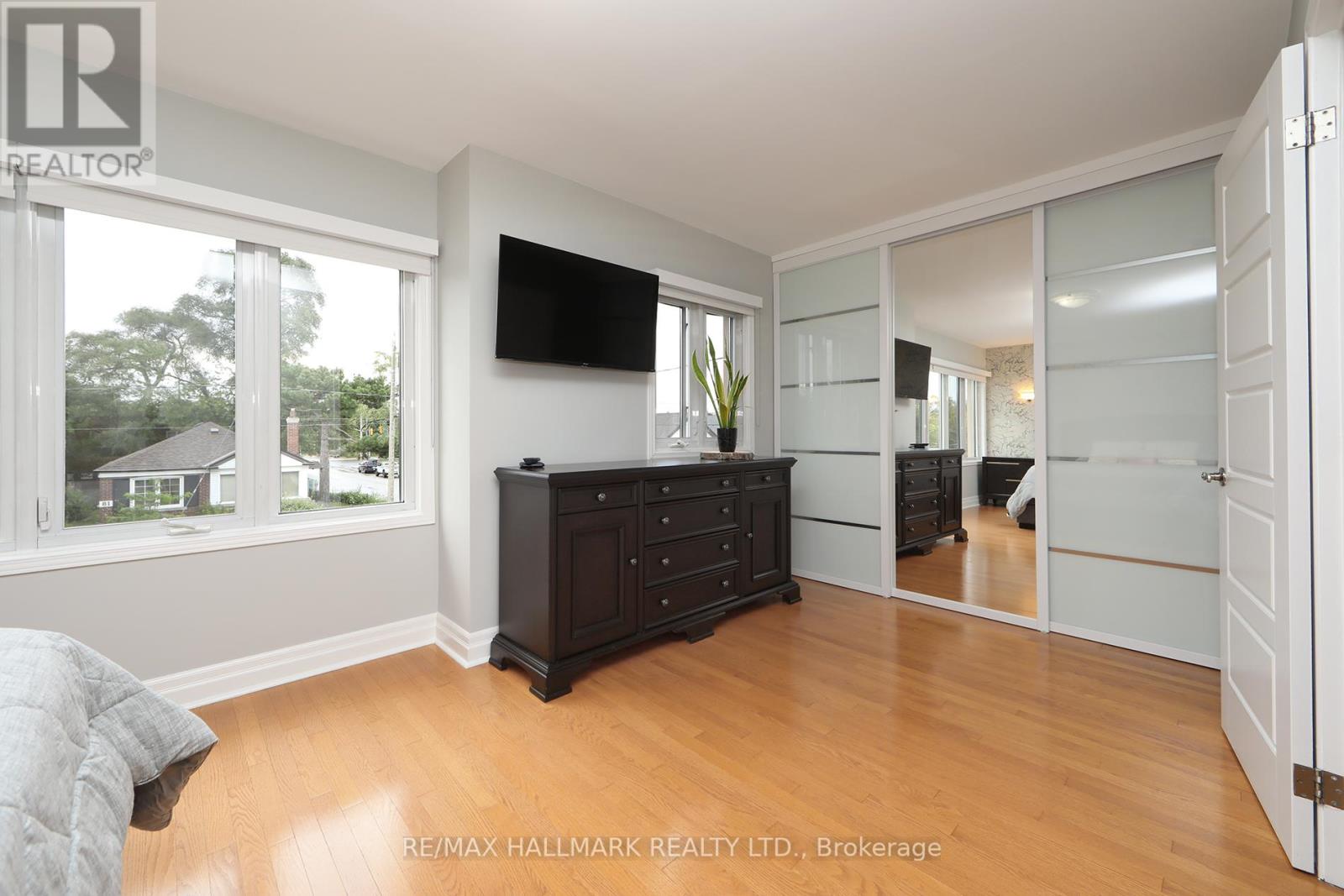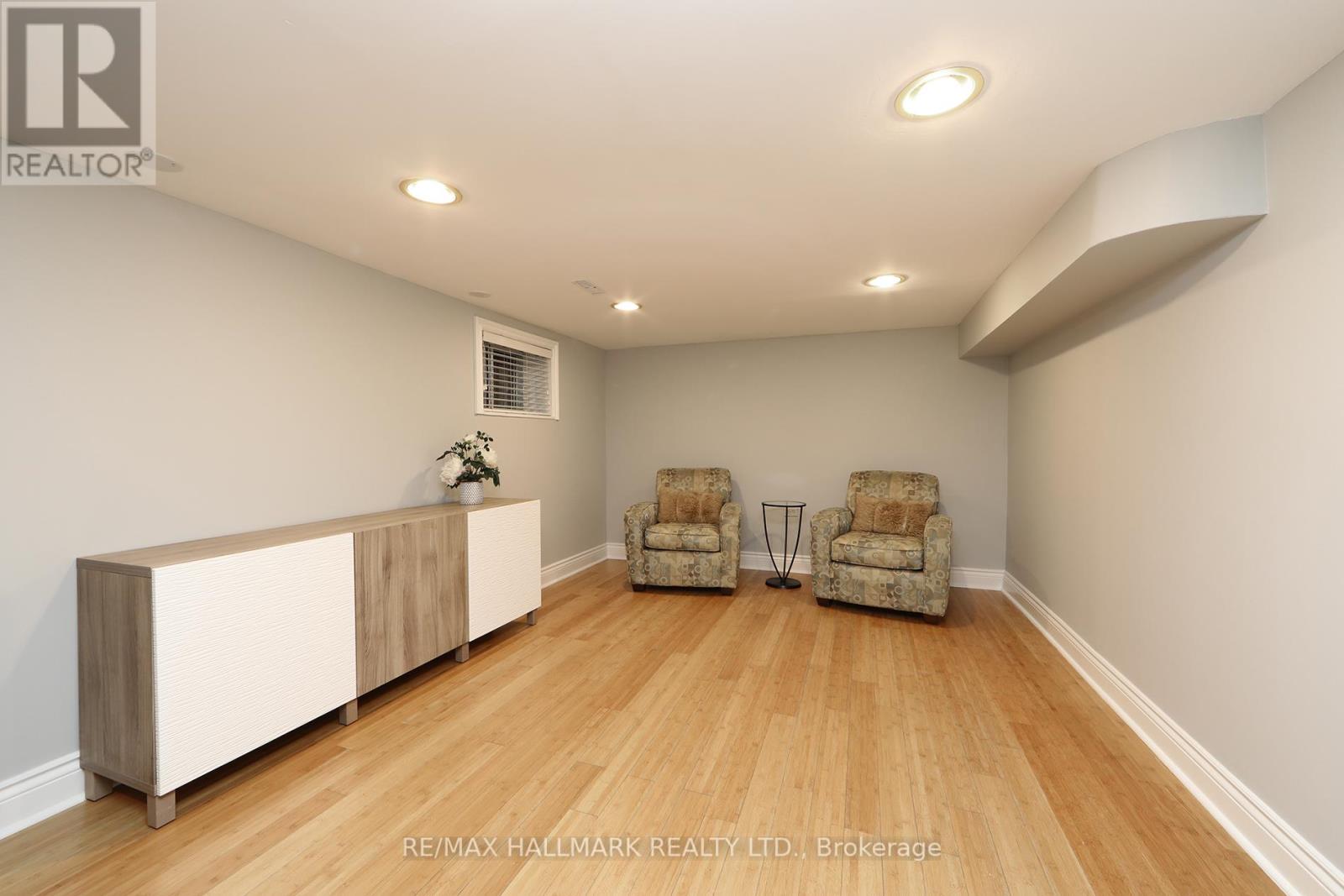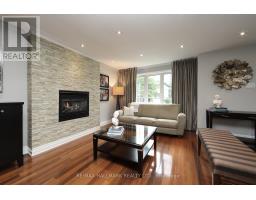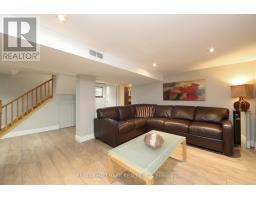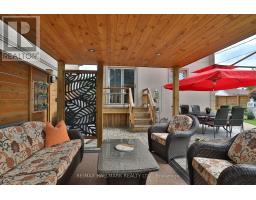82 Lankin Boulevard Toronto (East York), Ontario M4J 4X3
$1,799,900
This Is It! Something Special Here! Gorgeous Detached 3 Bedroom 2-Storey Home On A 31' x 100' Lot With Garage And Excellent Potential For A ""Garden Suite"". Modern Main Level w/Brazilian Hardwood Floors, Pot Lights, Modern Kit. w/Centre Island, Pantry and W/O To Yard And The Backyard Oasis w/Water Feature. Elegant Living & Dining Area w/Gas Fireplace And Powder Room. 3 Spacious Bedrooms, Full Modern 4pc Bath. A Sep. Side Ent. To Finished Bsmt With Hardwood Floors Incls A Potential 4th Bedroom Currently Used as Office, Lovely Rec Rm, 2pc Bath And Laundry + Storage.. Please Review Floor Plans/ Photos/Virtual Tour/Survey. **** EXTRAS **** Stainless Steel Fridge, B/I Oven, Cooktop, B/I DW & Microwave w/Exh Fan. Wine Fridge. Three (3) Mounted Televisions. Washer and Dryer. Safe under stairs in bsmt. (id:50886)
Property Details
| MLS® Number | E9311633 |
| Property Type | Single Family |
| Community Name | East York |
| AmenitiesNearBy | Hospital, Schools, Public Transit |
| Features | Carpet Free |
| ParkingSpaceTotal | 2 |
Building
| BathroomTotal | 3 |
| BedroomsAboveGround | 3 |
| BedroomsBelowGround | 1 |
| BedroomsTotal | 4 |
| Amenities | Fireplace(s) |
| BasementDevelopment | Finished |
| BasementFeatures | Separate Entrance |
| BasementType | N/a (finished) |
| ConstructionStyleAttachment | Detached |
| CoolingType | Central Air Conditioning |
| ExteriorFinish | Stucco |
| FireplacePresent | Yes |
| FireplaceTotal | 2 |
| FlooringType | Hardwood, Ceramic |
| FoundationType | Block |
| HalfBathTotal | 2 |
| HeatingFuel | Natural Gas |
| HeatingType | Forced Air |
| StoriesTotal | 2 |
| Type | House |
| UtilityWater | Municipal Water |
Parking
| Detached Garage |
Land
| Acreage | No |
| FenceType | Fenced Yard |
| LandAmenities | Hospital, Schools, Public Transit |
| Sewer | Sanitary Sewer |
| SizeDepth | 110 Ft ,1 In |
| SizeFrontage | 30 Ft ,10 In |
| SizeIrregular | 30.88 X 110.09 Ft ; As Per Registered Deed |
| SizeTotalText | 30.88 X 110.09 Ft ; As Per Registered Deed |
| ZoningDescription | Single Family Residential |
Rooms
| Level | Type | Length | Width | Dimensions |
|---|---|---|---|---|
| Second Level | Primary Bedroom | 5.79 m | 3.71 m | 5.79 m x 3.71 m |
| Second Level | Bedroom 2 | 6.39 m | 2.84 m | 6.39 m x 2.84 m |
| Second Level | Bedroom 3 | 3.68 m | 3.68 m x Measurements not available | |
| Basement | Recreational, Games Room | 4.54 m | 3.24 m | 4.54 m x 3.24 m |
| Basement | Office | 6.12 m | 3.35 m | 6.12 m x 3.35 m |
| Main Level | Foyer | 6.81 m | 2.59 m | 6.81 m x 2.59 m |
| Main Level | Living Room | 3.52 m | 3.22 m | 3.52 m x 3.22 m |
| Main Level | Dining Room | 3.75 m | 3.52 m | 3.75 m x 3.52 m |
| Main Level | Kitchen | 6.12 m | 3.65 m | 6.12 m x 3.65 m |
https://www.realtor.ca/real-estate/27396818/82-lankin-boulevard-toronto-east-york-east-york
Interested?
Contact us for more information
John C. Kennedy
Salesperson
685 Sheppard Ave E #401
Toronto, Ontario M2K 1B6
















