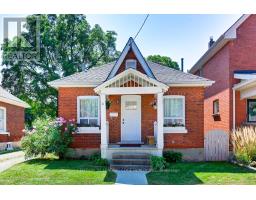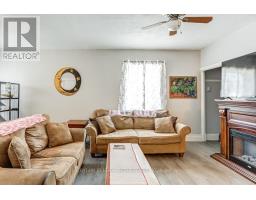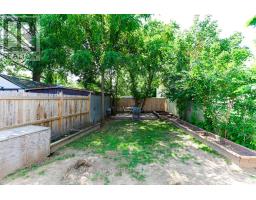10 Wilkes Street Brantford, Ontario N3T 4V6
$499,999
First time homebuyers or if you are downsizing this is the home for you. Forget the condo fees and enjoy your backyard BBQ with friends and family. This home has a been updated with beautiful floors throughout, extra large baseboards giving you the feel of larger space. The kitchen has a direct walkout to your back yard, stainless steel appliances and beautiful backsplash. Schools and parks just steps from the house. (id:50886)
Property Details
| MLS® Number | X9311674 |
| Property Type | Single Family |
| AmenitiesNearBy | Park, Schools |
| ParkingSpaceTotal | 2 |
Building
| BathroomTotal | 1 |
| BedroomsAboveGround | 2 |
| BedroomsTotal | 2 |
| Appliances | Dryer, Hood Fan, Refrigerator, Stove, Washer |
| ArchitecturalStyle | Bungalow |
| BasementDevelopment | Unfinished |
| BasementType | N/a (unfinished) |
| ConstructionStyleAttachment | Detached |
| CoolingType | Window Air Conditioner |
| ExteriorFinish | Brick |
| FlooringType | Laminate, Carpeted |
| FoundationType | Unknown |
| HeatingFuel | Natural Gas |
| HeatingType | Forced Air |
| StoriesTotal | 1 |
| Type | House |
| UtilityWater | Municipal Water |
Parking
| Detached Garage |
Land
| Acreage | No |
| FenceType | Fenced Yard |
| LandAmenities | Park, Schools |
| Sewer | Sanitary Sewer |
| SizeDepth | 100 Ft ,6 In |
| SizeFrontage | 33 Ft |
| SizeIrregular | 33 X 100.55 Ft |
| SizeTotalText | 33 X 100.55 Ft |
Rooms
| Level | Type | Length | Width | Dimensions |
|---|---|---|---|---|
| Main Level | Living Room | 6.2 m | 4.06 m | 6.2 m x 4.06 m |
| Main Level | Bedroom | 4.23 m | 3.53 m | 4.23 m x 3.53 m |
| Main Level | Primary Bedroom | 3.52 m | 3.1 m | 3.52 m x 3.1 m |
| Main Level | Kitchen | 2.52 m | 3.24 m | 2.52 m x 3.24 m |
| Main Level | Dining Room | 3.67 m | 2.81 m | 3.67 m x 2.81 m |
https://www.realtor.ca/real-estate/27396927/10-wilkes-street-brantford
Interested?
Contact us for more information
Anna Signorini
Salesperson
Jeffrey Quan
Salesperson



























































