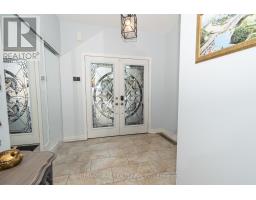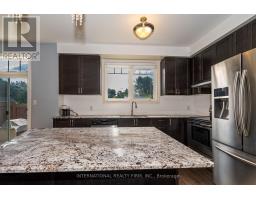20 Fallis Crescent Caledon (Caledon East), Ontario L7C 3X2
$929,000
Stunning Freehold Townhome in Sought-After Caledon East! Welcome to 20 Fallis Crescent, a beautifully maintained and upgraded townhome nestled in a tranquil and family-friendly neighborhood. This 3-bedroom, 2.5-bathroom gem boasts an open-concept layout filled with natural light, perfect for modern living. The gourmet kitchen features stainless steel appliances, granite countertops, and an island, ideal for entertaining. Retreat to the luxurious master suite with a walk-in closet and ensuite bath. Enjoy outdoor living in the private, fully-fenced backyard perfect for summer BBQs and relaxation. Conveniently located near top-rated schools, parks, and Caledon East Community Complex. This home offers the perfect blend of comfort and convenience. Dont miss your chance to own this exceptional property with lots of extras in the heart of Caledon! **** EXTRAS **** No Carpet, Water Softner, gas Fireplace, Gazebo, Outdoor shed, Double Door Entry, Access from garage into house. 2nd Floor Laundry, Unfinished basement. Central humidifier, 3 stage water filteration under kitchen sink. (id:50886)
Property Details
| MLS® Number | W9311671 |
| Property Type | Single Family |
| Community Name | Caledon East |
| ParkingSpaceTotal | 3 |
Building
| BathroomTotal | 3 |
| BedroomsAboveGround | 3 |
| BedroomsTotal | 3 |
| Amenities | Fireplace(s) |
| BasementDevelopment | Unfinished |
| BasementType | N/a (unfinished) |
| ConstructionStyleAttachment | Attached |
| CoolingType | Central Air Conditioning |
| ExteriorFinish | Brick |
| FireplacePresent | Yes |
| FireplaceTotal | 1 |
| FlooringType | Hardwood, Laminate, Ceramic |
| FoundationType | Poured Concrete |
| HalfBathTotal | 1 |
| HeatingFuel | Natural Gas |
| HeatingType | Forced Air |
| StoriesTotal | 2 |
| Type | Row / Townhouse |
| UtilityWater | Municipal Water |
Parking
| Attached Garage |
Land
| Acreage | No |
| Sewer | Sanitary Sewer |
| SizeDepth | 98 Ft ,6 In |
| SizeFrontage | 22 Ft ,11 In |
| SizeIrregular | 22.97 X 98.52 Ft |
| SizeTotalText | 22.97 X 98.52 Ft |
Rooms
| Level | Type | Length | Width | Dimensions |
|---|---|---|---|---|
| Second Level | Primary Bedroom | 4.02 m | 4.27 m | 4.02 m x 4.27 m |
| Second Level | Bedroom 2 | 2.87 m | 3.05 m | 2.87 m x 3.05 m |
| Second Level | Bedroom 3 | 3.05 m | 3.35 m | 3.05 m x 3.35 m |
| Second Level | Laundry Room | Measurements not available | ||
| Main Level | Living Room | 6.71 m | 3.69 m | 6.71 m x 3.69 m |
| Main Level | Kitchen | 3.78 m | 2.74 m | 3.78 m x 2.74 m |
| Main Level | Eating Area | 2.77 m | 2.44 m | 2.77 m x 2.44 m |
| Main Level | Dining Room | 6.71 m | 3.69 m | 6.71 m x 3.69 m |
https://www.realtor.ca/real-estate/27396923/20-fallis-crescent-caledon-caledon-east-caledon-east
Interested?
Contact us for more information
Ahmed Chaudhry
Salesperson
6660 Kennedy Rd # 201
Mississauga, Ontario L5T 2M9



































































