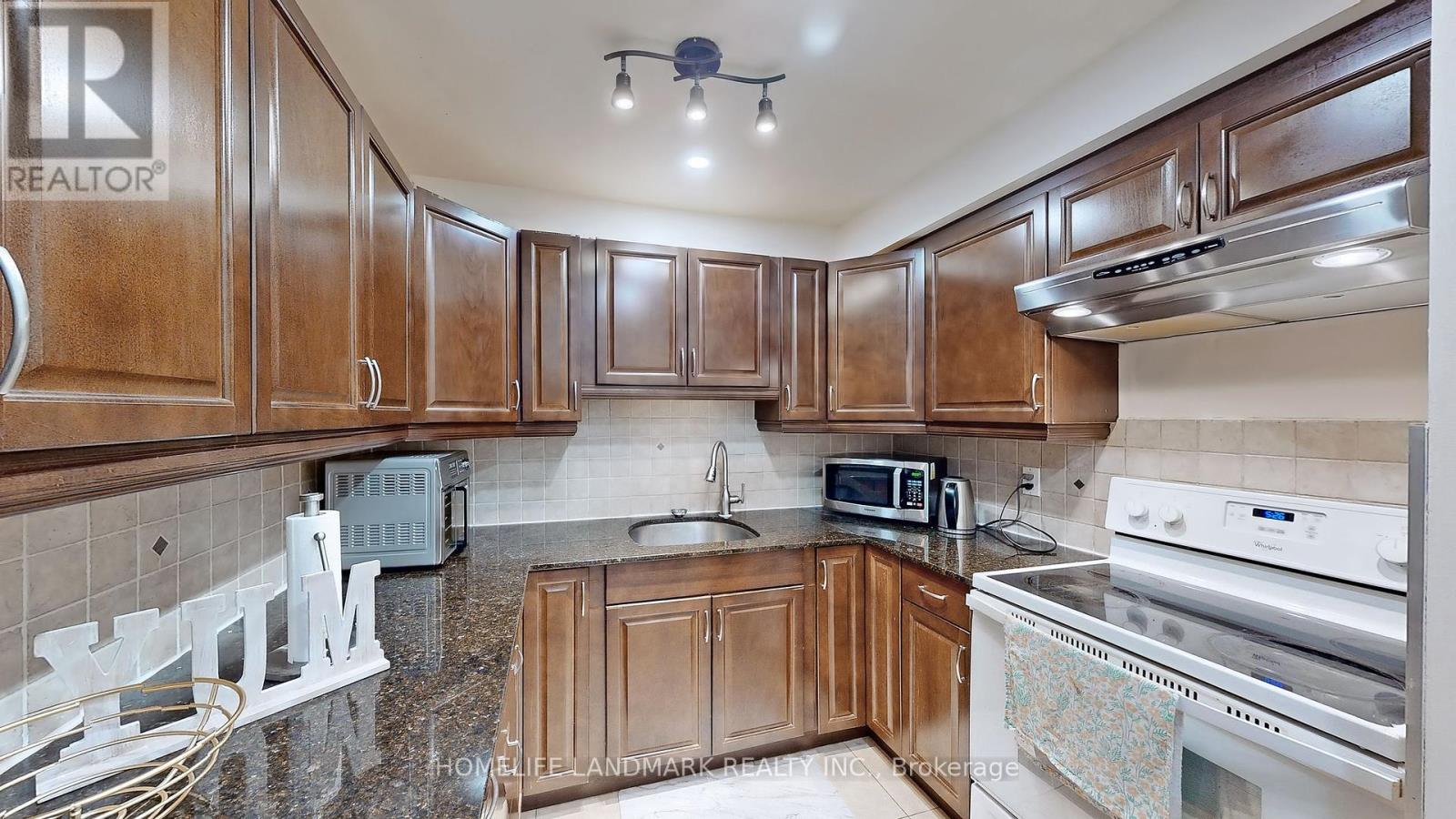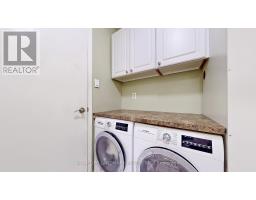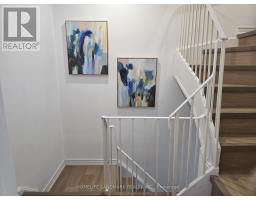82 - 1209 Queen Street E Toronto (South Riverdale), Ontario M4M 3H4
$799,999Maintenance, Water, Insurance
$809.91 Monthly
Maintenance, Water, Insurance
$809.91 MonthlyDiscover city living at its finest at 1209 Queen St East. This exquisite home blends historic charm with modern convenience. Freshly painted throughout the home, coupled with bright spaces on the main floor with delicate finishes of smooth ceilings, Illuminated by potlights throughout the main floor. This property is boasting new flooring on the stairs, and the spacious interiors welcome you into a gourmet kitchen with very large cabinets for storage. Retreat to the master suite or unwind in the tranquil backyard retreat. With over 1300 sqft,3 bedrooms, 2 full bathrooms, and stylish updates, this home offers the perfect balance of comfort and style. Don't miss out on this prime Leslieville opportunity! Nestled on four floors, this captivating residence offers a unique living experience where everyone can savor their own space amidst the bustle of city life. From the cozy nooks on the upper levels to the expansive living areas below, each floor exudes its own charm and character, providing the perfect balance of privacy and togetherness for modern living. Want more? Windows and the exterior sidings are scheduled to be updated! (id:50886)
Property Details
| MLS® Number | E9311676 |
| Property Type | Single Family |
| Community Name | South Riverdale |
| CommunityFeatures | Pet Restrictions |
| ParkingSpaceTotal | 1 |
Building
| BathroomTotal | 2 |
| BedroomsAboveGround | 3 |
| BedroomsTotal | 3 |
| CoolingType | Window Air Conditioner |
| ExteriorFinish | Wood, Brick |
| FireplacePresent | Yes |
| FlooringType | Hardwood, Tile |
| HeatingFuel | Electric |
| HeatingType | Baseboard Heaters |
| StoriesTotal | 3 |
| Type | Row / Townhouse |
Parking
| Underground |
Land
| Acreage | No |
Rooms
| Level | Type | Length | Width | Dimensions |
|---|---|---|---|---|
| Third Level | Primary Bedroom | 3.9 m | 3.08 m | 3.9 m x 3.08 m |
| Third Level | Storage | 3.9 m | 2.5 m | 3.9 m x 2.5 m |
| Third Level | Bathroom | 3.2 m | 2.2 m | 3.2 m x 2.2 m |
| Lower Level | Bedroom | 4.3 m | 3.87 m | 4.3 m x 3.87 m |
| Lower Level | Bathroom | 2.5 m | 2.3 m | 2.5 m x 2.3 m |
| Main Level | Living Room | 7.22 m | 3.87 m | 7.22 m x 3.87 m |
| Main Level | Dining Room | 7.22 m | 2.77 m | 7.22 m x 2.77 m |
| Main Level | Kitchen | 3.87 m | 2.71 m | 3.87 m x 2.71 m |
| Upper Level | Bedroom | 3.9 m | 2.5 m | 3.9 m x 2.5 m |
Interested?
Contact us for more information
Amy Kwon
Salesperson
7240 Woodbine Ave Unit 103
Markham, Ontario L3R 1A4

































