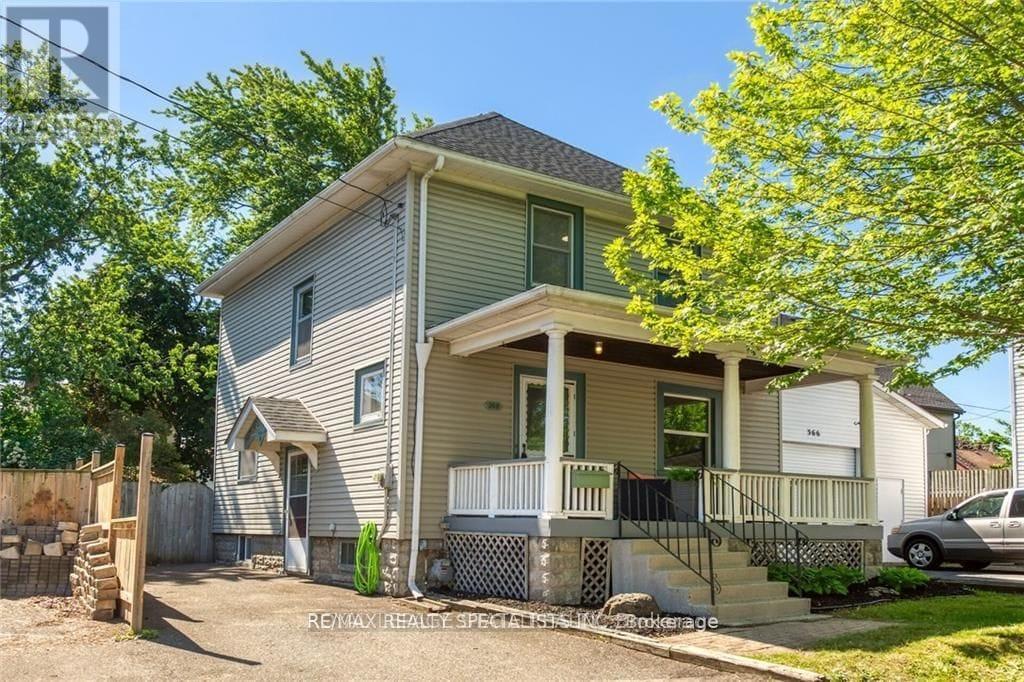368 Glendale Avenue St. Catharines, Ontario L2T 1C1
$2,600 Monthly
Welcome To This Beautiful 3 Br+1 Detached Home, Conveniently Located Public Transportation, Hwy 406, The Penn Centre, Niagara College, Brock University and The Outlet Collection At Niagara. This Charming Home Is Freshly Painted And Features New Laminate Floors & Berber Carpet Throughout. The Main Floor Features Open Concept Living & Dining & Boasts 9 ft Ceilings, Wide Wood Trim Baseboards And W/O To Large Covered Front porch. The Sun-filled Kitchen Has An Eat-in Area & W/O To Oversized, Fully Fenced Backyard With Shed. Brand New Furnace Recently Installed. An amazing Home In An Ideal Location! (id:50886)
Property Details
| MLS® Number | X9313313 |
| Property Type | Single Family |
| ParkingSpaceTotal | 2 |
Building
| BathroomTotal | 2 |
| BedroomsAboveGround | 3 |
| BedroomsBelowGround | 1 |
| BedroomsTotal | 4 |
| Appliances | Water Heater, Dryer, Refrigerator, Stove, Washer |
| BasementDevelopment | Partially Finished |
| BasementType | N/a (partially Finished) |
| ConstructionStyleAttachment | Detached |
| ExteriorFinish | Vinyl Siding |
| FlooringType | Laminate |
| FoundationType | Poured Concrete |
| HeatingFuel | Natural Gas |
| HeatingType | Forced Air |
| StoriesTotal | 2 |
| Type | House |
| UtilityWater | Municipal Water |
Land
| Acreage | No |
| Sewer | Sanitary Sewer |
Rooms
| Level | Type | Length | Width | Dimensions |
|---|---|---|---|---|
| Second Level | Primary Bedroom | 5 m | 2.72 m | 5 m x 2.72 m |
| Second Level | Bedroom 2 | 3.38 m | 2.9 m | 3.38 m x 2.9 m |
| Second Level | Bedroom 3 | 3.12 m | 2.9 m | 3.12 m x 2.9 m |
| Basement | Bathroom | Measurements not available | ||
| Basement | Laundry Room | Measurements not available | ||
| Main Level | Living Room | 3.56 m | 3.45 m | 3.56 m x 3.45 m |
| Main Level | Dining Room | 3.81 m | 3.45 m | 3.81 m x 3.45 m |
| Main Level | Kitchen | 3.68 m | 3 m | 3.68 m x 3 m |
https://www.realtor.ca/real-estate/27397587/368-glendale-avenue-st-catharines
Interested?
Contact us for more information
Patricia Veronica Longmore
Broker
200-4310 Sherwoodtowne Blvd.
Mississauga, Ontario L4Z 4C4



