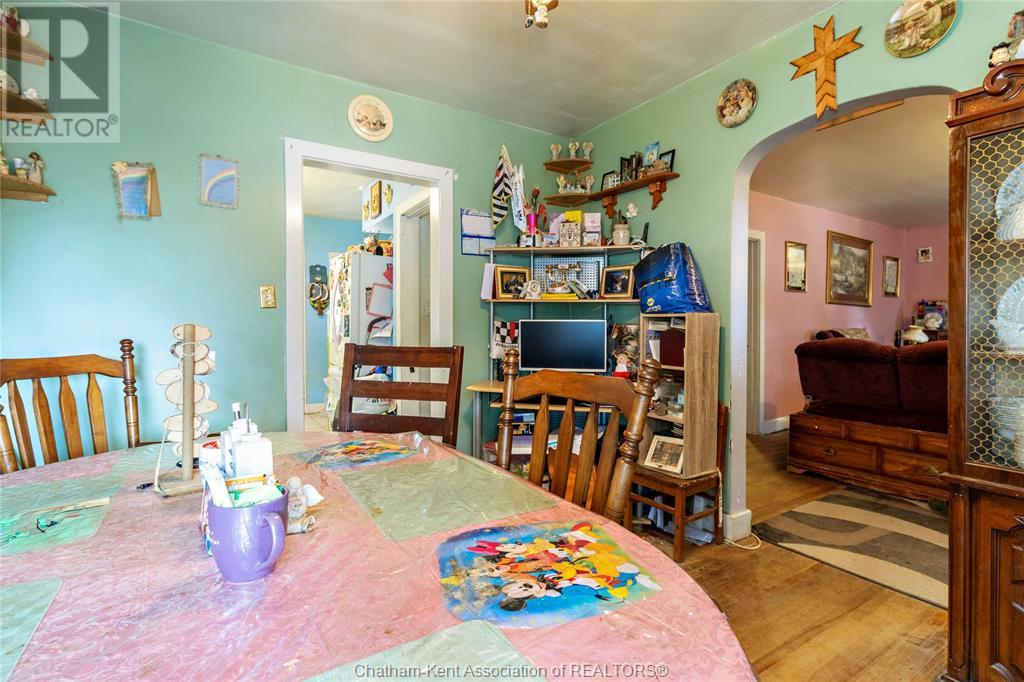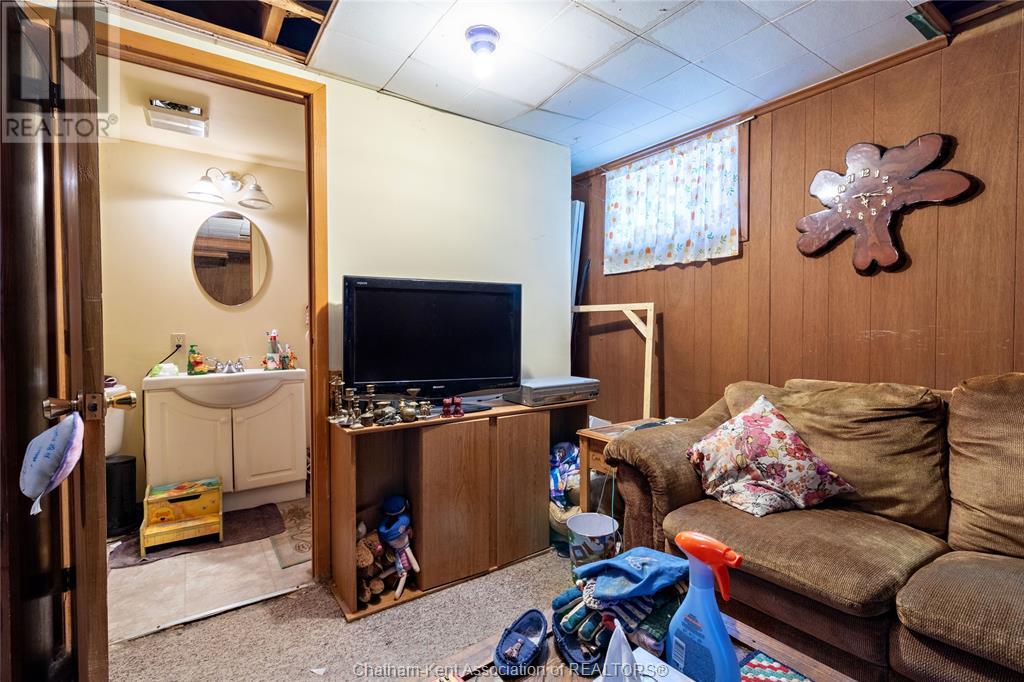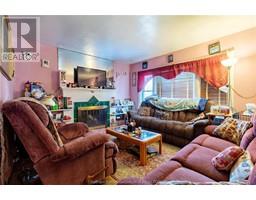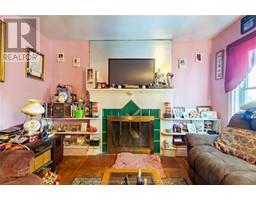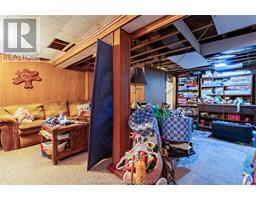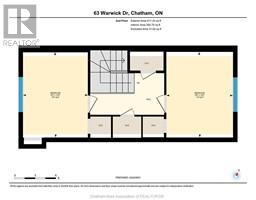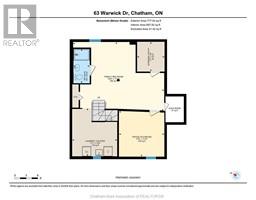63 Warwick Drive Chatham, Ontario N7M 1C5
$295,000
This 3 Bedroom, 2 Bath 1-1/2 Storey home located in a desirable neighbourhood is worth checking out and is just waiting for your personal touch! The main floor features a wood-burning fireplace in the Living room, 1 large Bedroom, 4pc Bath, Dining room & Kitchen. Downstairs, you find the Laundry room, a Family room, another 3pc Bath, Office (currently being used as a Bedroom) Utility room & Cold storage. Upstairs you'll find 2 more good-sized Bedrooms with loads of storage space. Centrally located, you are close to schools, St.Clair College, and a wide variety of shopping. Updates include the roof (2023) and furnace (2017), vinyl windows, and 100amp service. Outside is a large porch, a fenced-in yard with a shed. If you're a handyman, investor, or first-time home buyer, this needs to be on your radar. (id:50886)
Property Details
| MLS® Number | 24020918 |
| Property Type | Single Family |
| Features | Gravel Driveway, Single Driveway |
Building
| BathroomTotal | 2 |
| BedroomsAboveGround | 3 |
| BedroomsTotal | 3 |
| Appliances | Dryer, Stove, Washer |
| ConstructedDate | 1950 |
| ConstructionStyleAttachment | Detached |
| CoolingType | Central Air Conditioning |
| ExteriorFinish | Aluminum/vinyl, Brick, Concrete/stucco |
| FireplaceFuel | Wood |
| FireplacePresent | Yes |
| FireplaceType | Conventional |
| FlooringType | Carpeted, Ceramic/porcelain, Hardwood |
| FoundationType | Block |
| HeatingFuel | Natural Gas |
| HeatingType | Forced Air, Furnace |
| StoriesTotal | 2 |
| Type | House |
Land
| Acreage | No |
| FenceType | Fence |
| LandscapeFeatures | Landscaped |
| SizeIrregular | 45x110 |
| SizeTotalText | 45x110 |
| ZoningDescription | Res |
Rooms
| Level | Type | Length | Width | Dimensions |
|---|---|---|---|---|
| Second Level | Bedroom | 12 ft ,5 in | 9 ft ,8 in | 12 ft ,5 in x 9 ft ,8 in |
| Second Level | Bedroom | 12 ft ,4 in | 9 ft ,5 in | 12 ft ,4 in x 9 ft ,5 in |
| Lower Level | Cold Room | 4 ft ,9 in | 6 ft ,8 in | 4 ft ,9 in x 6 ft ,8 in |
| Lower Level | Laundry Room | 11 ft ,7 in | 12 ft ,4 in | 11 ft ,7 in x 12 ft ,4 in |
| Lower Level | Utility Room | 7 ft ,1 in | 7 ft ,8 in | 7 ft ,1 in x 7 ft ,8 in |
| Lower Level | 3pc Bathroom | 4 ft ,2 in | 8 ft ,10 in | 4 ft ,2 in x 8 ft ,10 in |
| Lower Level | Hobby Room | 11 ft ,8 in | 11 ft ,10 in | 11 ft ,8 in x 11 ft ,10 in |
| Lower Level | Family Room | 23 ft ,6 in | 17 ft ,10 in | 23 ft ,6 in x 17 ft ,10 in |
| Main Level | 4pc Bathroom | 5 ft ,1 in | 6 ft ,9 in | 5 ft ,1 in x 6 ft ,9 in |
| Main Level | Primary Bedroom | 11 ft ,8 in | 11 ft | 11 ft ,8 in x 11 ft |
| Main Level | Kitchen | 11 ft ,8 in | 10 ft ,7 in | 11 ft ,8 in x 10 ft ,7 in |
| Main Level | Dining Room | 11 ft ,9 in | 9 ft ,11 in | 11 ft ,9 in x 9 ft ,11 in |
| Main Level | Living Room/fireplace | 11 ft ,9 in | 19 ft ,2 in | 11 ft ,9 in x 19 ft ,2 in |
https://www.realtor.ca/real-estate/27397503/63-warwick-drive-chatham
Interested?
Contact us for more information
Michael Stull
Sales Person
160 St Clair St
Chatham, Ontario N7L 3J5









