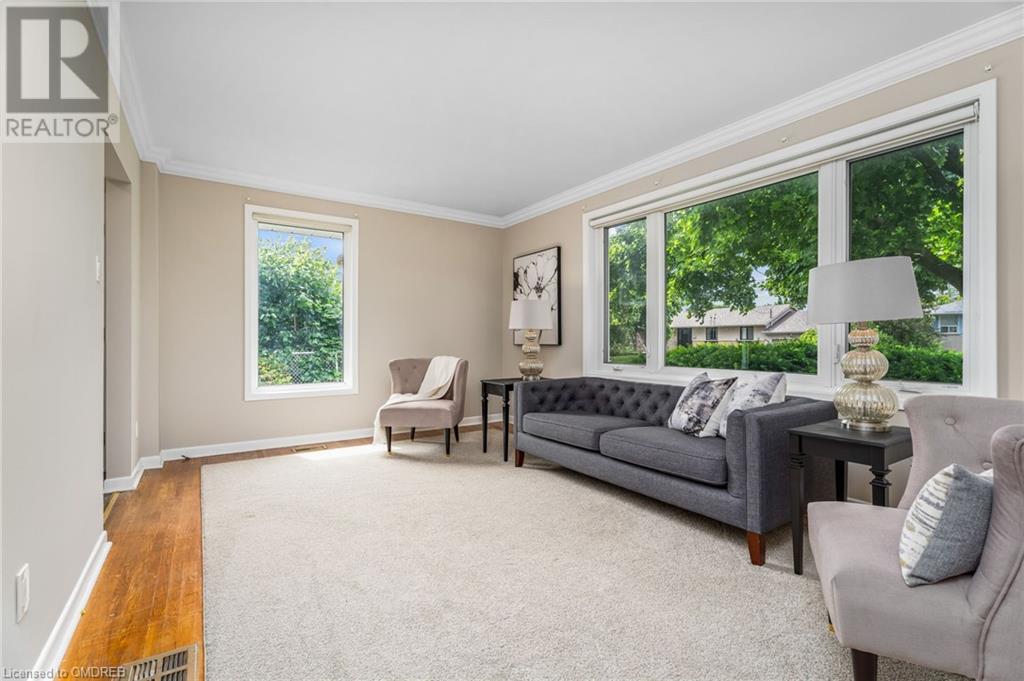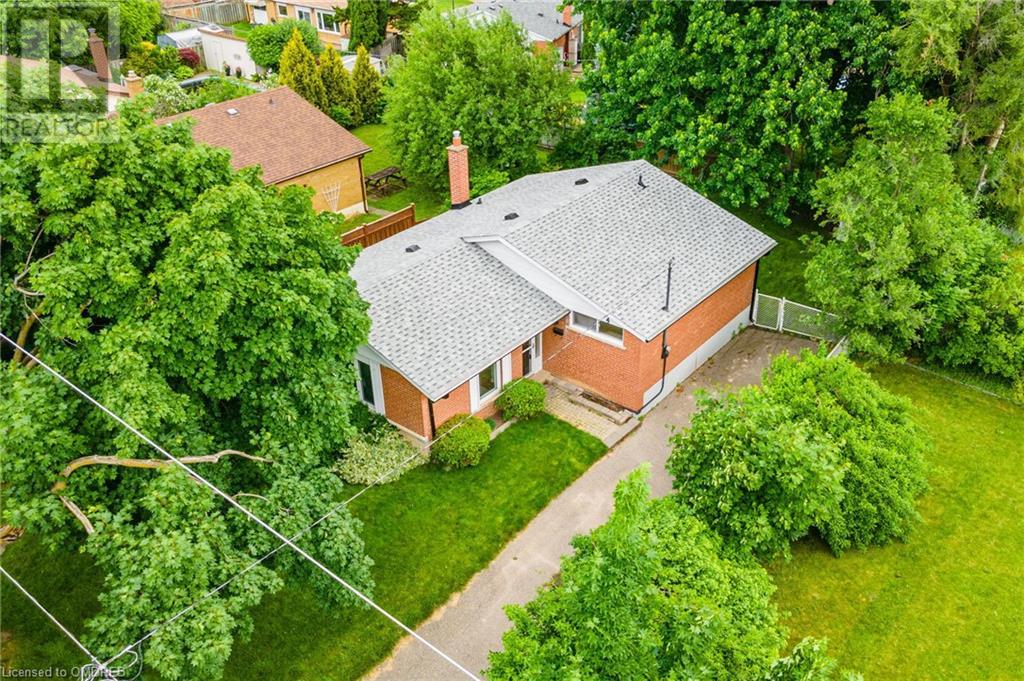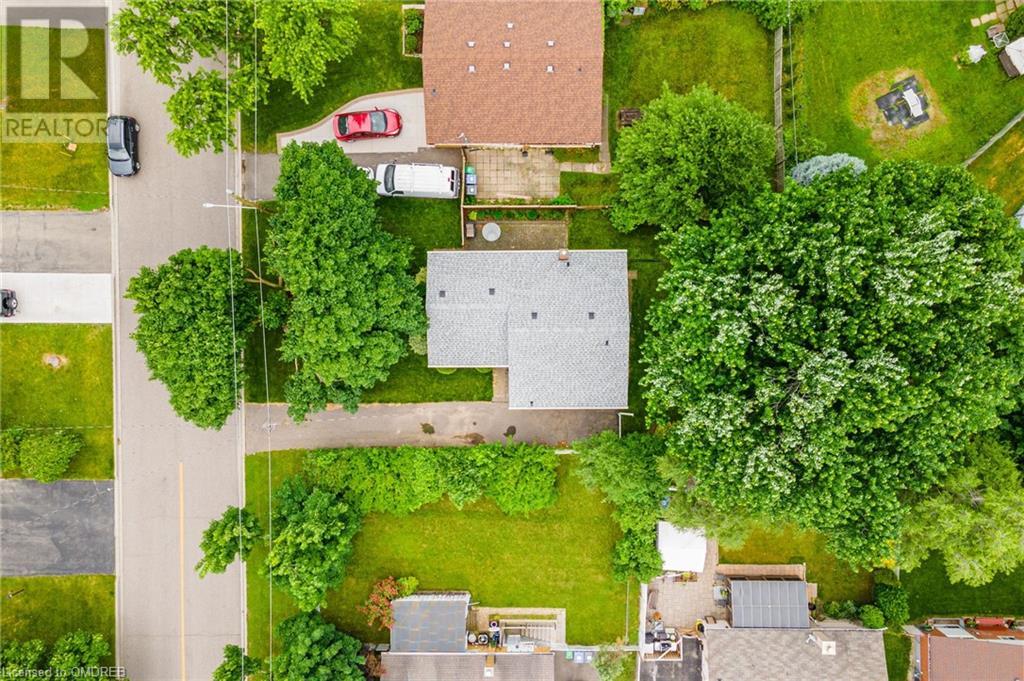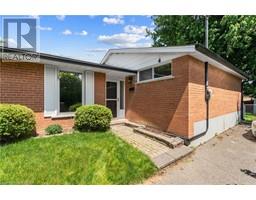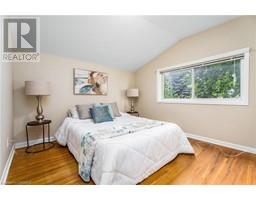4 Fairfield Avenue Brampton, Ontario L6X 2J1
$839,000
Tucked away on a conveniently located street, this 3-bedroom bungalow offers a charming and comfortable family home. The bright eat-in kitchen opens to a side yard stone patio and a private, tree-lined back yard. A large picture window enhances the combined living/dining room. The home is freshly painted, with new carpet running up the stairs and down the hall to three bedrooms, each with hardwood floors and one with access to the main 4-piece bath. You’ll be pleasantly surprised by the size of the finished lower level, which offers a spacious family room with a gas fireplace and an oversized window, providing plenty of space for family relaxation and entertainment. Bonus: There is also a 3-piece bathroom on this level plus a huge storage area with this home. Within walking distance to parks, schools and stores. Long driveway for multiple car parking. Whether this is your first home, or you are downsizing this is a wonderful place for you and your family to call home! Updates: Window wells ('24), Shingles ('20), Eaves covers ('20) (id:50886)
Property Details
| MLS® Number | 40644307 |
| Property Type | Single Family |
| AmenitiesNearBy | Park, Schools, Shopping |
| CommunityFeatures | Community Centre |
| EquipmentType | Water Heater |
| ParkingSpaceTotal | 4 |
| RentalEquipmentType | Water Heater |
Building
| BathroomTotal | 2 |
| BedroomsAboveGround | 3 |
| BedroomsTotal | 3 |
| Appliances | Dryer, Refrigerator, Stove, Washer |
| BasementDevelopment | Partially Finished |
| BasementType | Full (partially Finished) |
| ConstructionMaterial | Wood Frame |
| ConstructionStyleAttachment | Detached |
| CoolingType | Central Air Conditioning |
| ExteriorFinish | Brick, Wood |
| FoundationType | Block |
| HeatingFuel | Natural Gas |
| HeatingType | Forced Air |
| SizeInterior | 1078 Sqft |
| Type | House |
| UtilityWater | Municipal Water |
Land
| Acreage | No |
| LandAmenities | Park, Schools, Shopping |
| Sewer | Municipal Sewage System |
| SizeDepth | 100 Ft |
| SizeFrontage | 52 Ft |
| SizeTotalText | Under 1/2 Acre |
| ZoningDescription | R1b |
Rooms
| Level | Type | Length | Width | Dimensions |
|---|---|---|---|---|
| Second Level | 4pc Bathroom | Measurements not available | ||
| Second Level | Bedroom | 11'9'' x 8'0'' | ||
| Second Level | Bedroom | 11'4'' x 10'6'' | ||
| Second Level | Primary Bedroom | 11'9'' x 10'6'' | ||
| Lower Level | 3pc Bathroom | Measurements not available | ||
| Lower Level | Recreation Room | 21'6'' x 18'5'' | ||
| Main Level | Breakfast | 10'1'' x 6'5'' | ||
| Main Level | Kitchen | 10'1'' x 9'3'' | ||
| Main Level | Living Room/dining Room | 19'0'' x 11'7'' |
https://www.realtor.ca/real-estate/27397429/4-fairfield-avenue-brampton
Interested?
Contact us for more information
Matthew Hill
Salesperson
280 Guelph St - Suite 4
Georgetown, Ontario L7G 4B1







