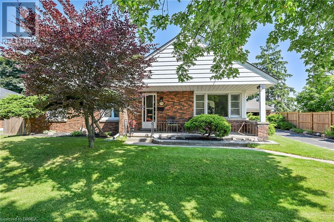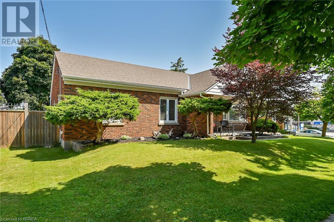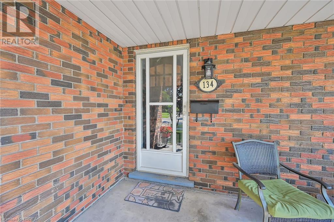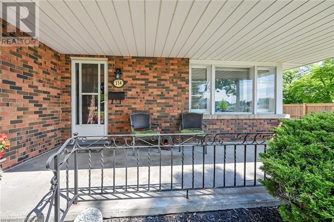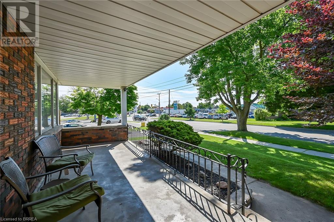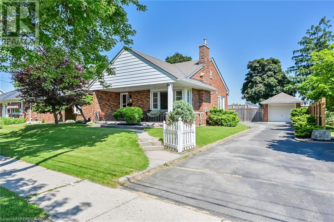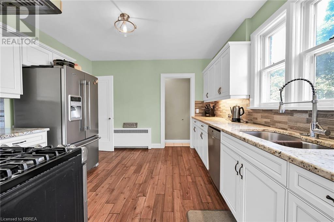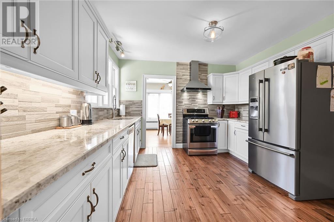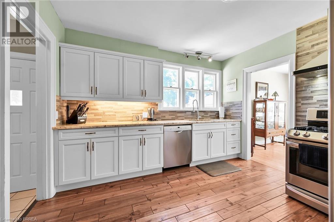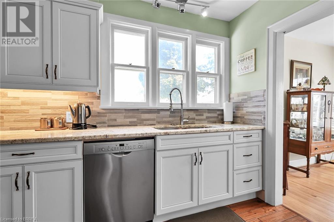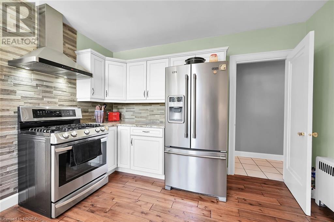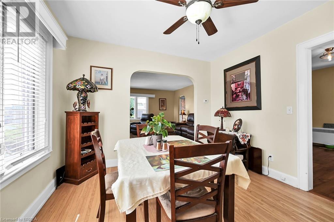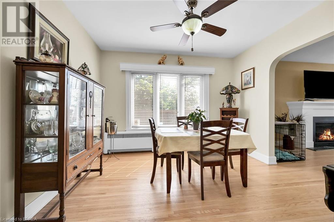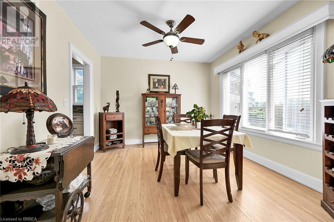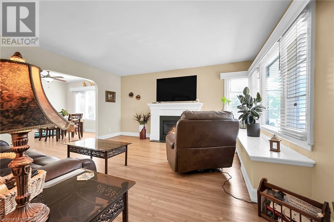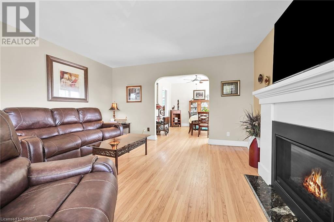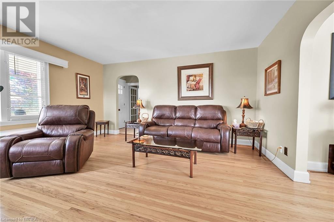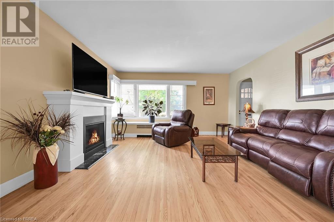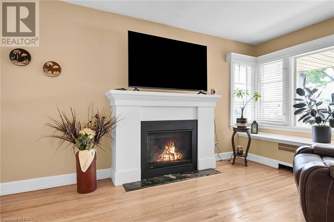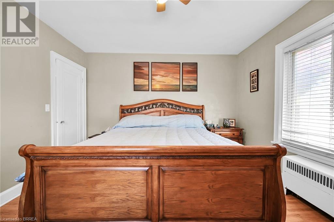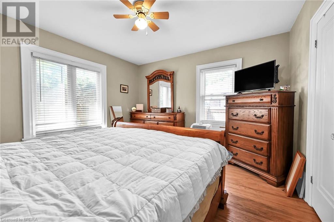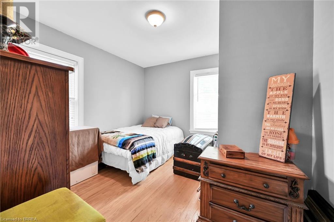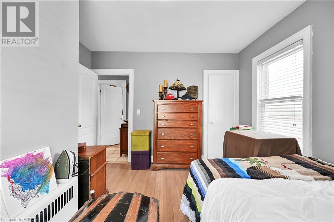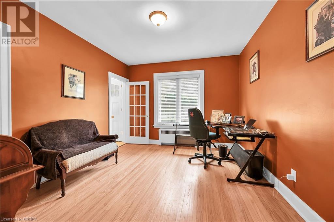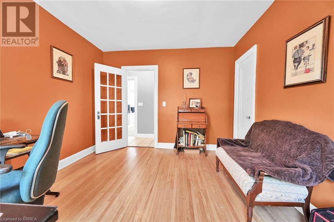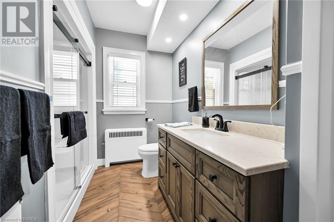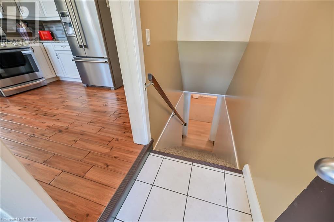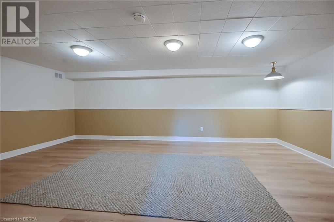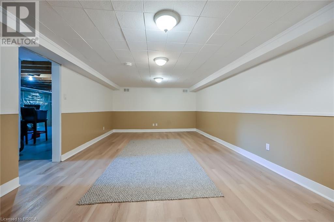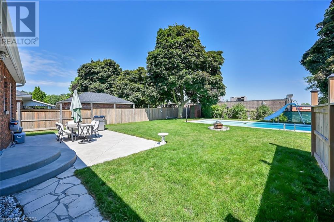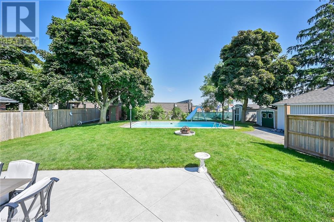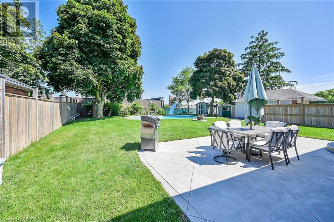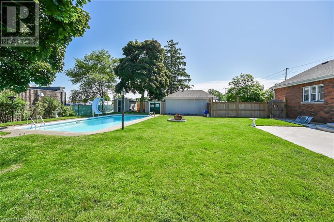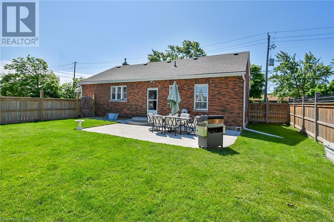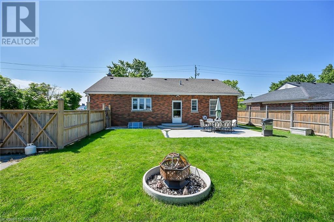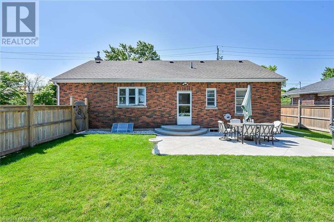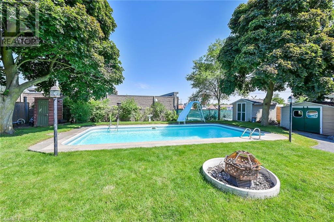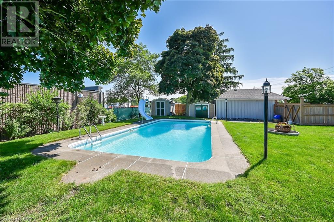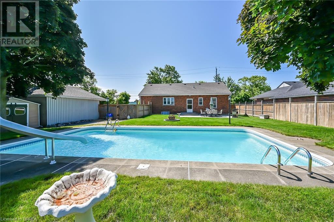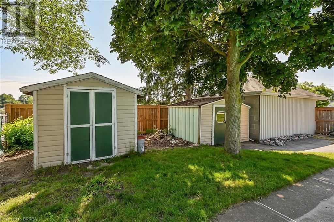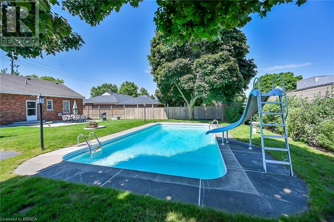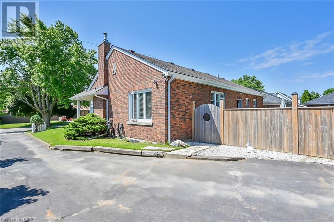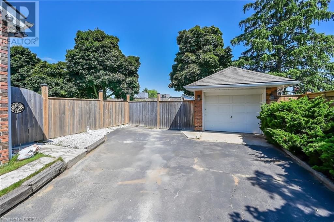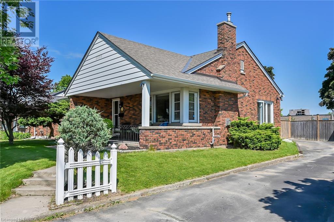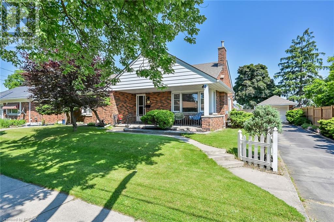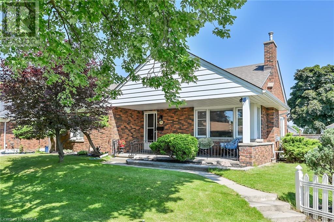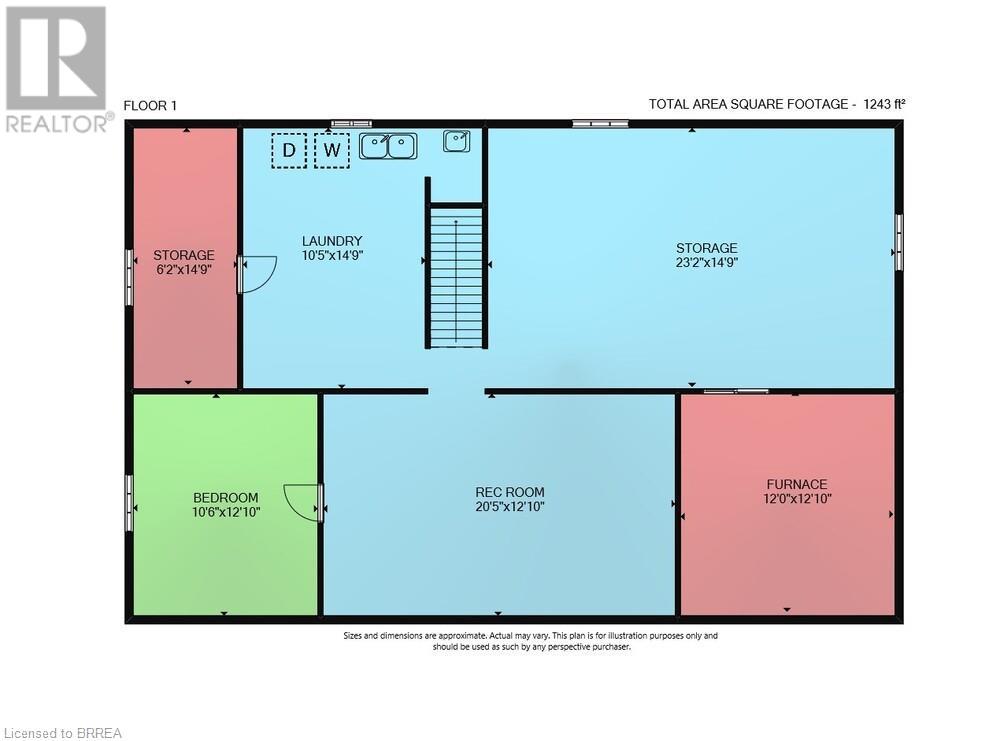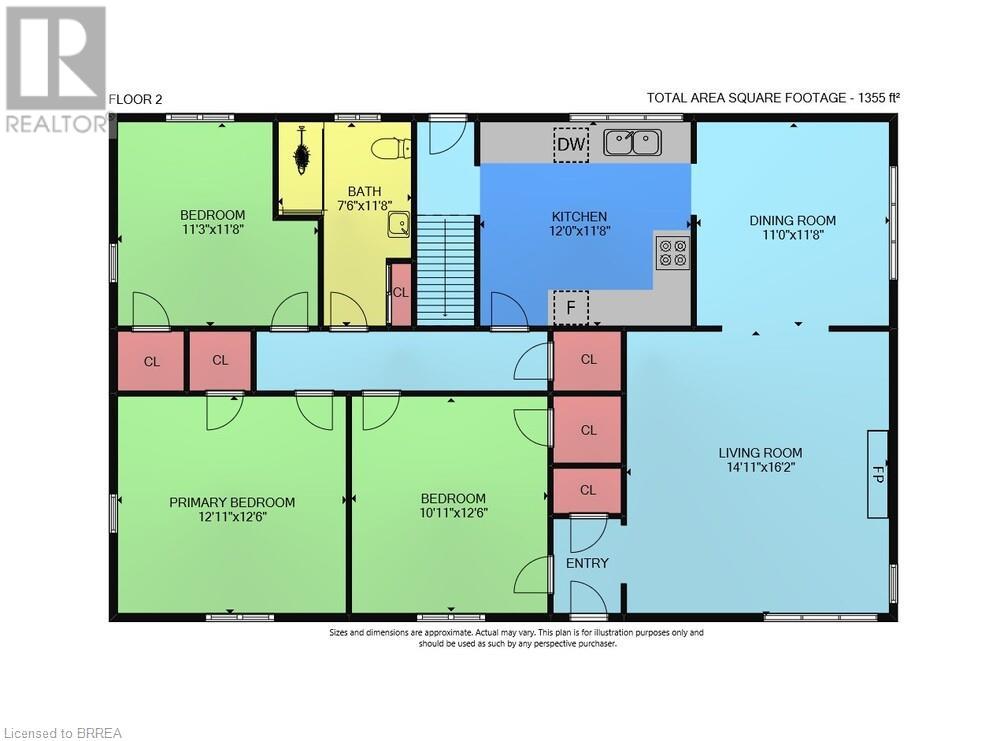134 Queensway Drive Brantford, Ontario N3R 4X3
$684,900
This three bedroom brick bungalow with both residential and commercial zoning located in a fabulous location, close to all amenities, busing and easy 403 access awaits your viewing. C8 commercial zoning recently added, possible business uses found in the documents icon, upper left of listing. Hardwood floors on the main level, updates to the bath and kitchen. Gas fireplace warms the living room on cool evenings. Below there are two finished rooms, a laundry area and large storage area waiting the finishing touches. Fully fenced backyard features a 16 x 32 inground pool, cement patio and walk out to the detached garage. Yard is recently fully fenced. Unique combination hot water heater and boiler will save you heating costs. Come take a look! (id:50886)
Property Details
| MLS® Number | 40644472 |
| Property Type | Single Family |
| AmenitiesNearBy | Golf Nearby, Hospital, Park, Public Transit, Schools, Shopping |
| CommunicationType | High Speed Internet |
| Features | Paved Driveway |
| ParkingSpaceTotal | 5 |
| PoolType | Inground Pool |
| Structure | Shed, Porch |
Building
| BathroomTotal | 1 |
| BedroomsAboveGround | 3 |
| BedroomsTotal | 3 |
| Appliances | Dishwasher, Dryer, Refrigerator, Stove, Washer, Gas Stove(s) |
| ArchitecturalStyle | Bungalow |
| BasementDevelopment | Partially Finished |
| BasementType | Full (partially Finished) |
| ConstructionMaterial | Wood Frame |
| ConstructionStyleAttachment | Detached |
| ExteriorFinish | Brick, Concrete, Wood, Shingles |
| FireProtection | Security System |
| FireplacePresent | Yes |
| FireplaceTotal | 1 |
| HeatingType | Hot Water Radiator Heat |
| StoriesTotal | 1 |
| SizeInterior | 1755 Sqft |
| Type | House |
| UtilityWater | Municipal Water |
Parking
| Detached Garage |
Land
| AccessType | Road Access, Highway Access, Highway Nearby |
| Acreage | No |
| LandAmenities | Golf Nearby, Hospital, Park, Public Transit, Schools, Shopping |
| Sewer | Municipal Sewage System |
| SizeDepth | 140 Ft |
| SizeFrontage | 65 Ft |
| SizeTotalText | Under 1/2 Acre |
| ZoningDescription | R1a, C8 |
Rooms
| Level | Type | Length | Width | Dimensions |
|---|---|---|---|---|
| Basement | Laundry Room | 10'5'' x 14'9'' | ||
| Basement | Storage | 12'0'' x 12'10'' | ||
| Basement | Storage | 10'5'' x 14'9'' | ||
| Basement | Bonus Room | 10'6'' x 12'10'' | ||
| Basement | Recreation Room | 20'6'' x 12'10'' | ||
| Main Level | Full Bathroom | 11'8'' x 7'6'' | ||
| Main Level | Bedroom | 11'3'' x 11'8'' | ||
| Main Level | Bedroom | 10'11'' x 12'6'' | ||
| Main Level | Primary Bedroom | 12'11'' x 12'6'' | ||
| Main Level | Kitchen | 12'0'' x 11'8'' | ||
| Main Level | Dining Room | 11'0'' x 11'8'' | ||
| Main Level | Living Room | 14'11'' x 16'2'' |
Utilities
| Cable | Available |
| Electricity | Available |
| Natural Gas | Available |
| Telephone | Available |
https://www.realtor.ca/real-estate/27397422/134-queensway-drive-brantford
Interested?
Contact us for more information
Mike Bryson
Salesperson
766 Colborne Street East
Brantford, Ontario N3S 3S1

