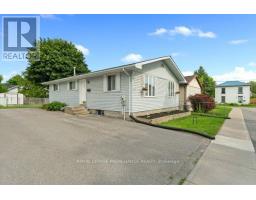3 Starling Street Belleville, Ontario K8N 3Y2
3 Bedroom
2 Bathroom
Bungalow
Central Air Conditioning
Forced Air
$2,650 Monthly
Welcome to 3 Starling St. Modern bungalow with full finished basement. Lots of natural light. 3 bedrooms and a 4PC main bath. Primary Bedroom has a 2PC en suite. Spacious Livingroom and large eat in kitchen. . The full finished basement comes with a Family room area, Rec room and a nice finished Laundry room. Lots of storage. This home is located close to the train station for easy commuting to Toronto and Montreal. ** This is a linked property.** (id:50886)
Property Details
| MLS® Number | X9315330 |
| Property Type | Single Family |
| Features | Level |
| ParkingSpaceTotal | 2 |
Building
| BathroomTotal | 2 |
| BedroomsAboveGround | 3 |
| BedroomsTotal | 3 |
| Appliances | Refrigerator, Stove |
| ArchitecturalStyle | Bungalow |
| BasementDevelopment | Finished |
| BasementType | Full (finished) |
| ConstructionStyleAttachment | Detached |
| CoolingType | Central Air Conditioning |
| ExteriorFinish | Vinyl Siding |
| FireProtection | Smoke Detectors |
| FoundationType | Block |
| HalfBathTotal | 1 |
| HeatingFuel | Natural Gas |
| HeatingType | Forced Air |
| StoriesTotal | 1 |
| Type | House |
| UtilityWater | Municipal Water |
Land
| Acreage | No |
| Sewer | Sanitary Sewer |
| SizeDepth | 94 Ft |
| SizeFrontage | 44 Ft |
| SizeIrregular | 44 X 94 Ft |
| SizeTotalText | 44 X 94 Ft|under 1/2 Acre |
Rooms
| Level | Type | Length | Width | Dimensions |
|---|---|---|---|---|
| Basement | Recreational, Games Room | 3.55 m | 10.05 m | 3.55 m x 10.05 m |
| Main Level | Living Room | 3.81 m | 3.96 m | 3.81 m x 3.96 m |
| Main Level | Kitchen | 3.12 m | 3.96 m | 3.12 m x 3.96 m |
| Main Level | Primary Bedroom | 3.5 m | 3.73 m | 3.5 m x 3.73 m |
| Main Level | Bedroom | 2.74 m | 3.35 m | 2.74 m x 3.35 m |
| Main Level | Bedroom | 2.33 m | 2.74 m | 2.33 m x 2.74 m |
Utilities
| Cable | Installed |
| Sewer | Installed |
https://www.realtor.ca/real-estate/27397407/3-starling-street-belleville
Interested?
Contact us for more information
Edie Bonisteel
Salesperson
Royal LePage Proalliance Realty



