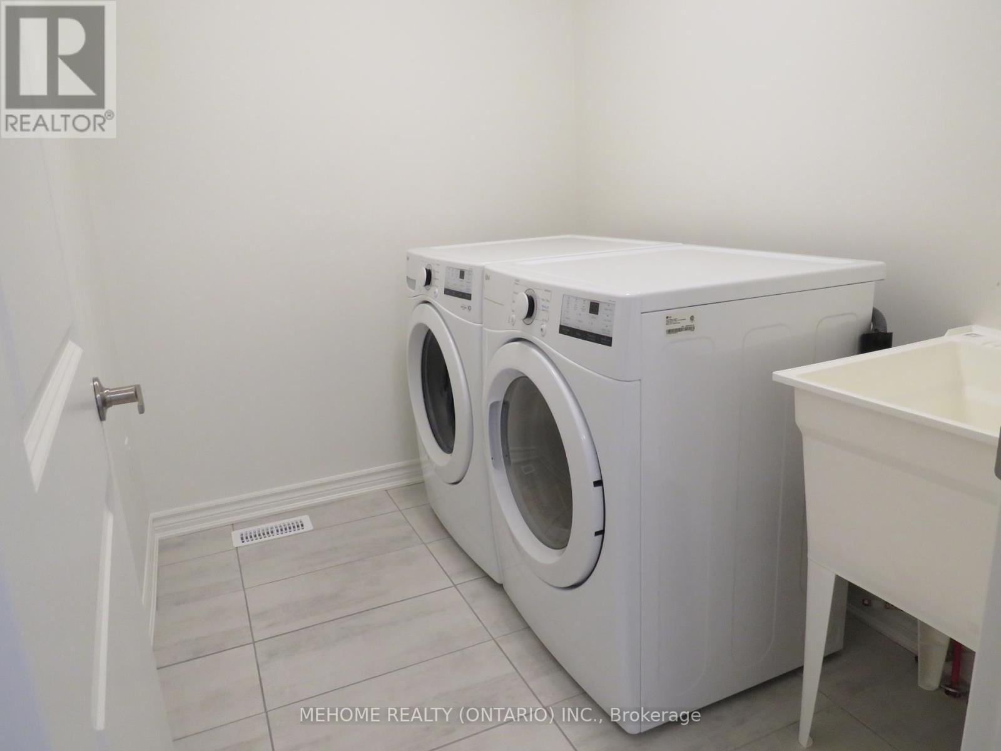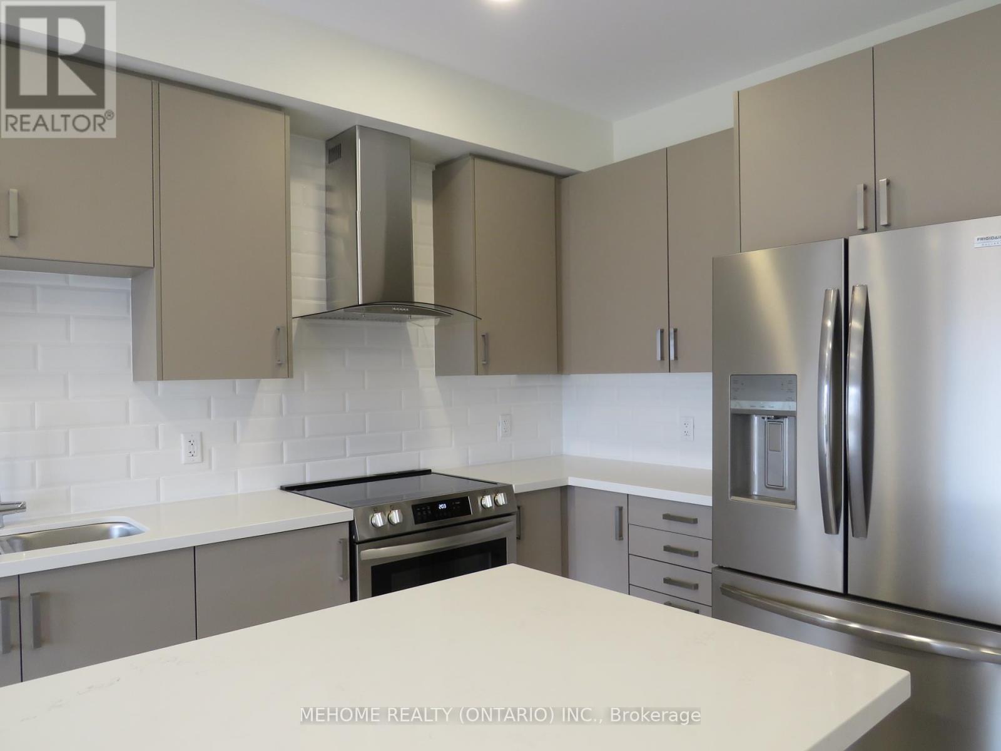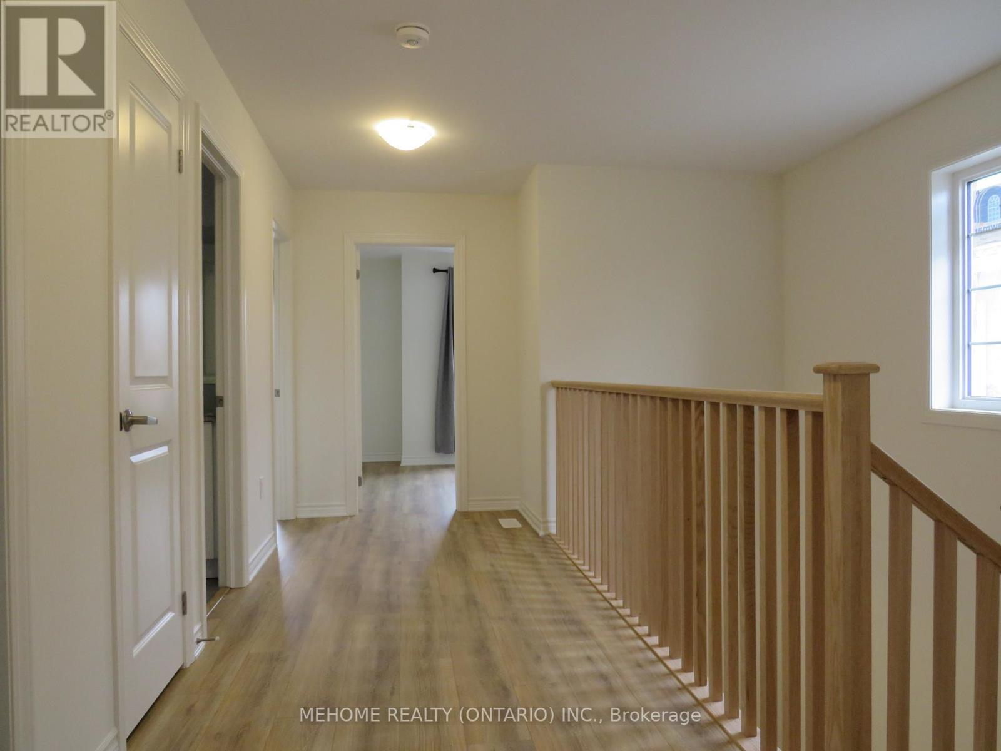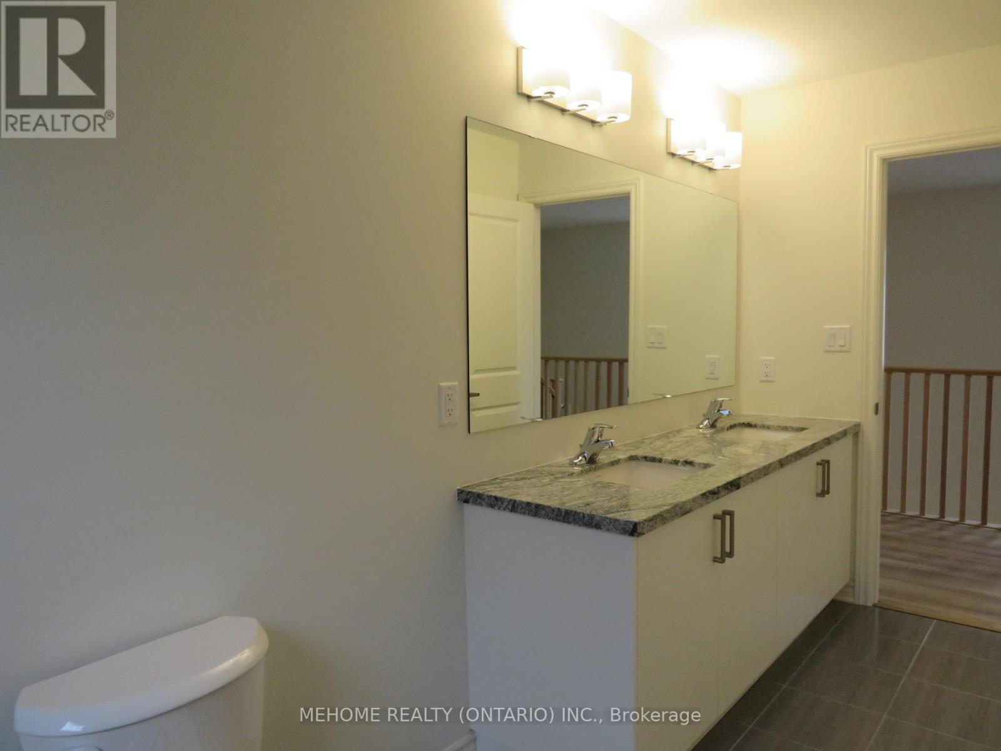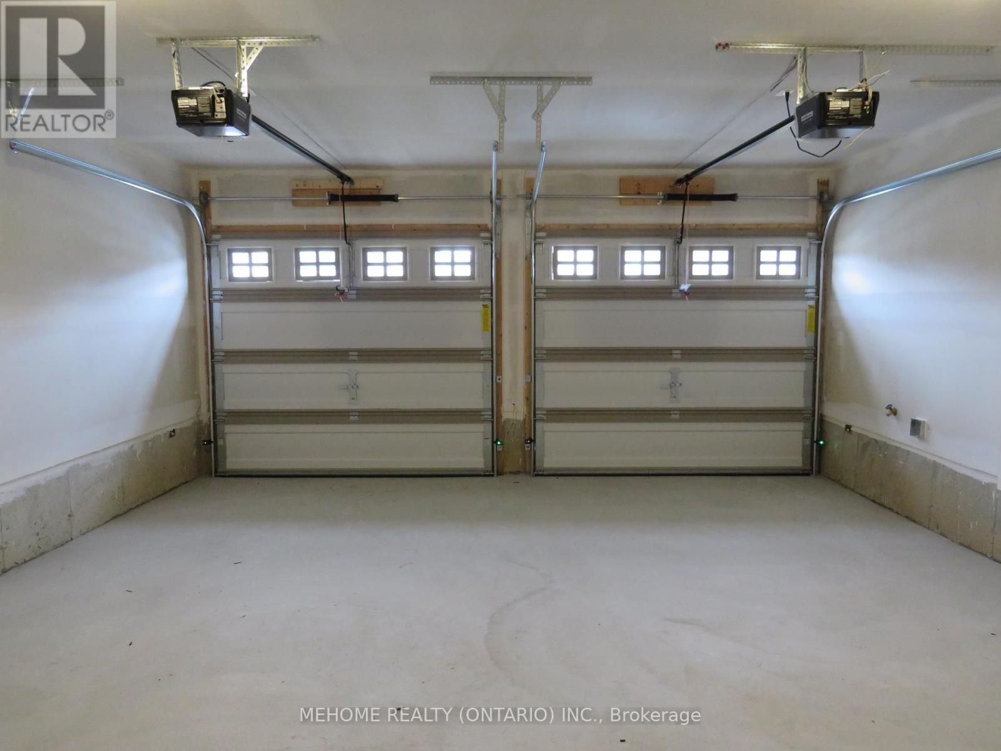225 Mckenzie Drive N Clearview (Stayner), Ontario L0M 1S0
4 Bedroom
3 Bathroom
Fireplace
Central Air Conditioning
Forced Air
$3,100 Monthly
Brand new never live in with 2,200Sqft 2-Storey Home Built In A Quiet Neighborhood 9' Ceiling & Open Concept Layout With 4 Bedrooms Over $100k upgrade with private back yard no body behind, Located In A Family Friendly Neighborhood. Close To All Amenities Including Wasaga Beach, Blue Mountain AND Collingwood. Schools, Banks, Stores, Plazas, Libraries, Place Of Worship & Much More.Extras:New Appliances, Utilities Not Included. Tenant To Pay 100% Utilities. (id:50886)
Property Details
| MLS® Number | S9311566 |
| Property Type | Single Family |
| Community Name | Stayner |
| ParkingSpaceTotal | 4 |
Building
| BathroomTotal | 3 |
| BedroomsAboveGround | 4 |
| BedroomsTotal | 4 |
| Appliances | Dishwasher, Dryer, Garage Door Opener, Refrigerator, Stove, Washer, Window Coverings |
| BasementDevelopment | Unfinished |
| BasementType | N/a (unfinished) |
| ConstructionStyleAttachment | Detached |
| CoolingType | Central Air Conditioning |
| ExteriorFinish | Brick |
| FireplacePresent | Yes |
| FireplaceTotal | 1 |
| FoundationType | Insulated Concrete Forms |
| HalfBathTotal | 1 |
| HeatingFuel | Natural Gas |
| HeatingType | Forced Air |
| StoriesTotal | 2 |
| Type | House |
| UtilityWater | Municipal Water |
Parking
| Garage |
Land
| Acreage | No |
| Sewer | Sanitary Sewer |
Rooms
| Level | Type | Length | Width | Dimensions |
|---|---|---|---|---|
| Second Level | Bedroom | 4.82 m | 4.21 m | 4.82 m x 4.21 m |
| Second Level | Bedroom 2 | 3.96 m | 3.05 m | 3.96 m x 3.05 m |
| Second Level | Bedroom 3 | 3.96 m | 3.6 m | 3.96 m x 3.6 m |
| Second Level | Bedroom 4 | 3.47 m | 2.74 m | 3.47 m x 2.74 m |
| Second Level | Primary Bedroom | 3.048 m | 2.04 m | 3.048 m x 2.04 m |
| Ground Level | Great Room | 3.17 m | 6.096 m | 3.17 m x 6.096 m |
| Ground Level | Kitchen | 3.93 m | 2.77 m | 3.93 m x 2.77 m |
| Ground Level | Eating Area | 3.65 m | 3.77 m | 3.65 m x 3.77 m |
Utilities
| Cable | Installed |
| Sewer | Installed |
https://www.realtor.ca/real-estate/27397343/225-mckenzie-drive-n-clearview-stayner-stayner
Interested?
Contact us for more information
Huilian Sievi Xie
Salesperson
Mehome Realty (Ontario) Inc.
9120 Leslie St #101
Richmond Hill, Ontario L4B 3J9
9120 Leslie St #101
Richmond Hill, Ontario L4B 3J9









