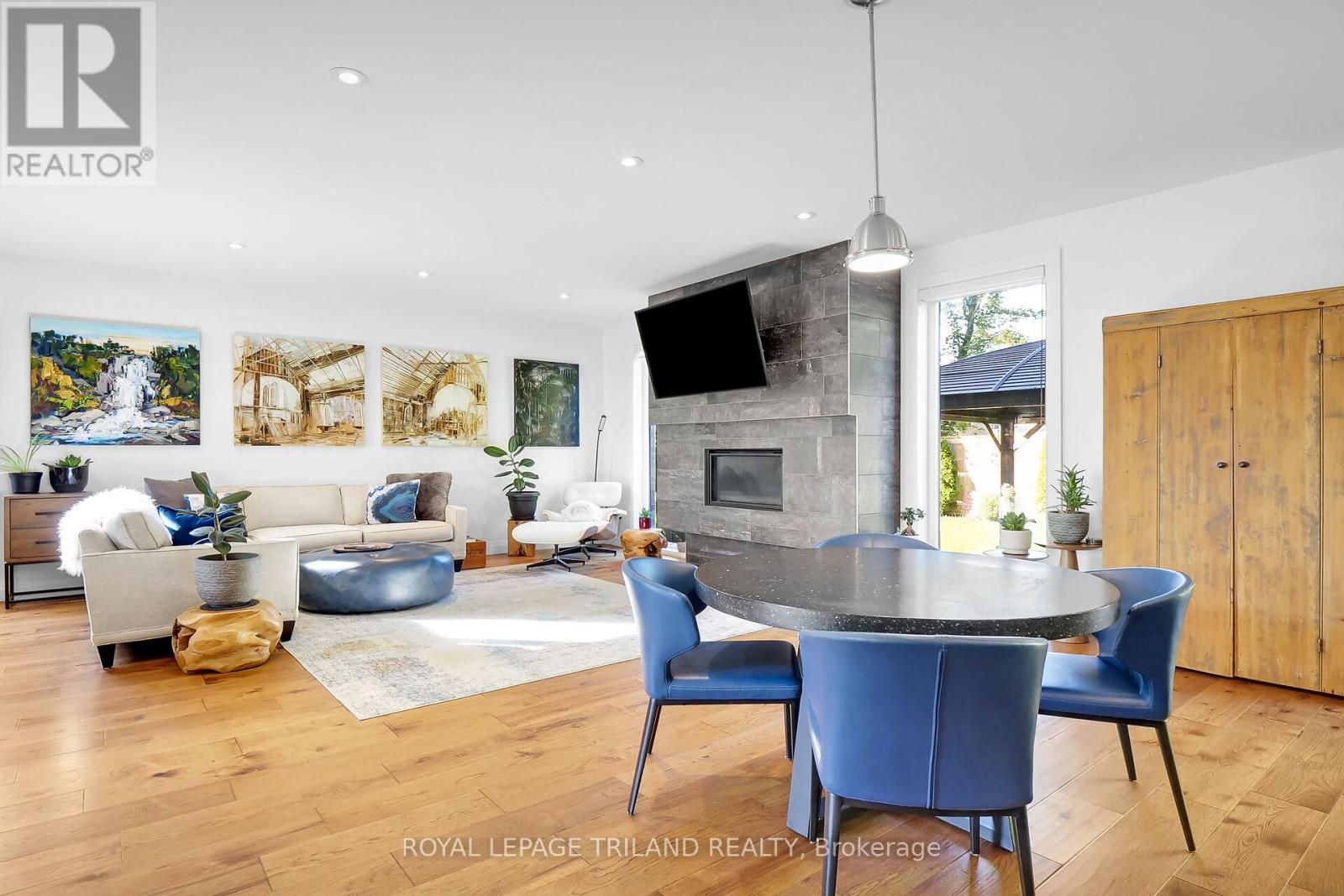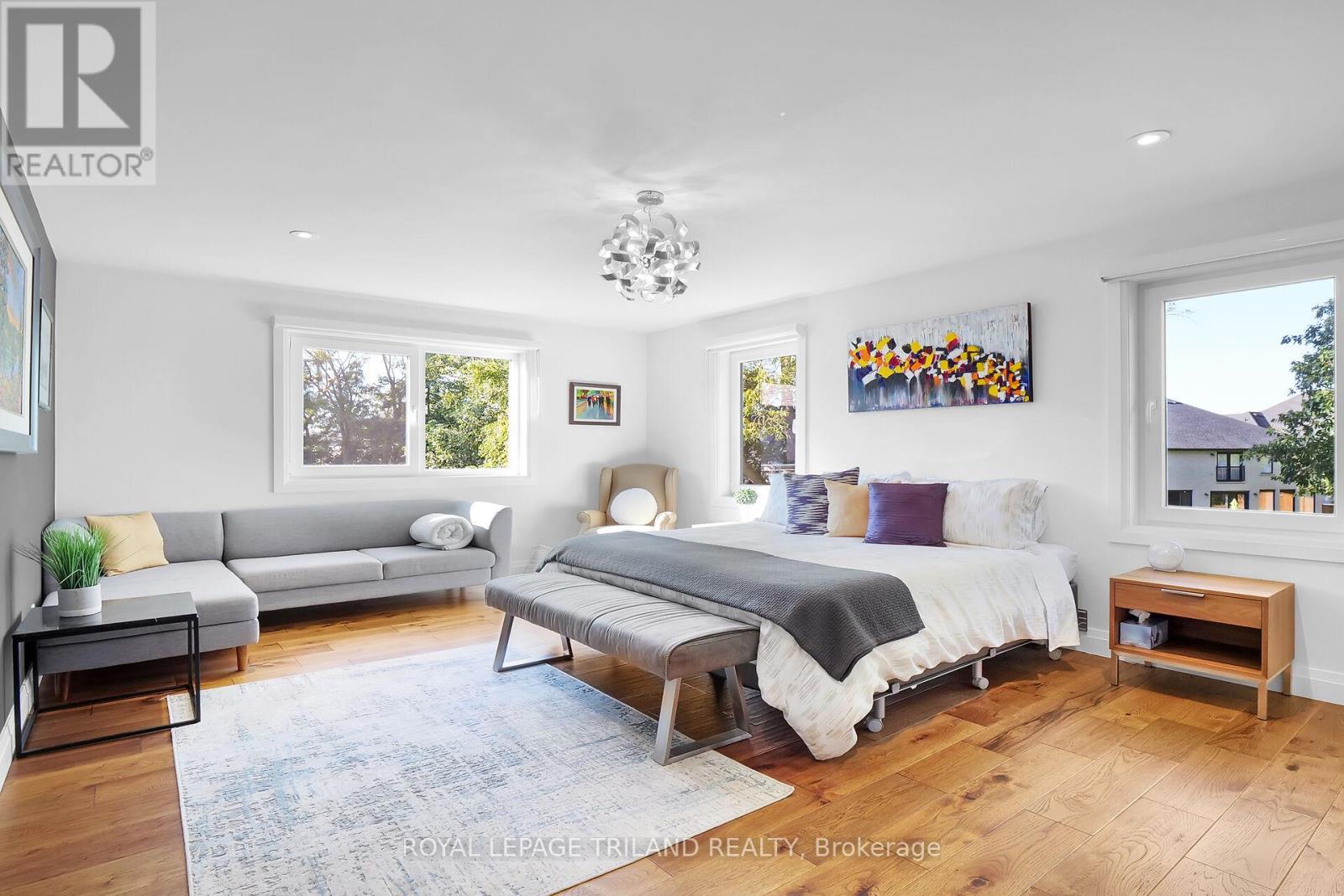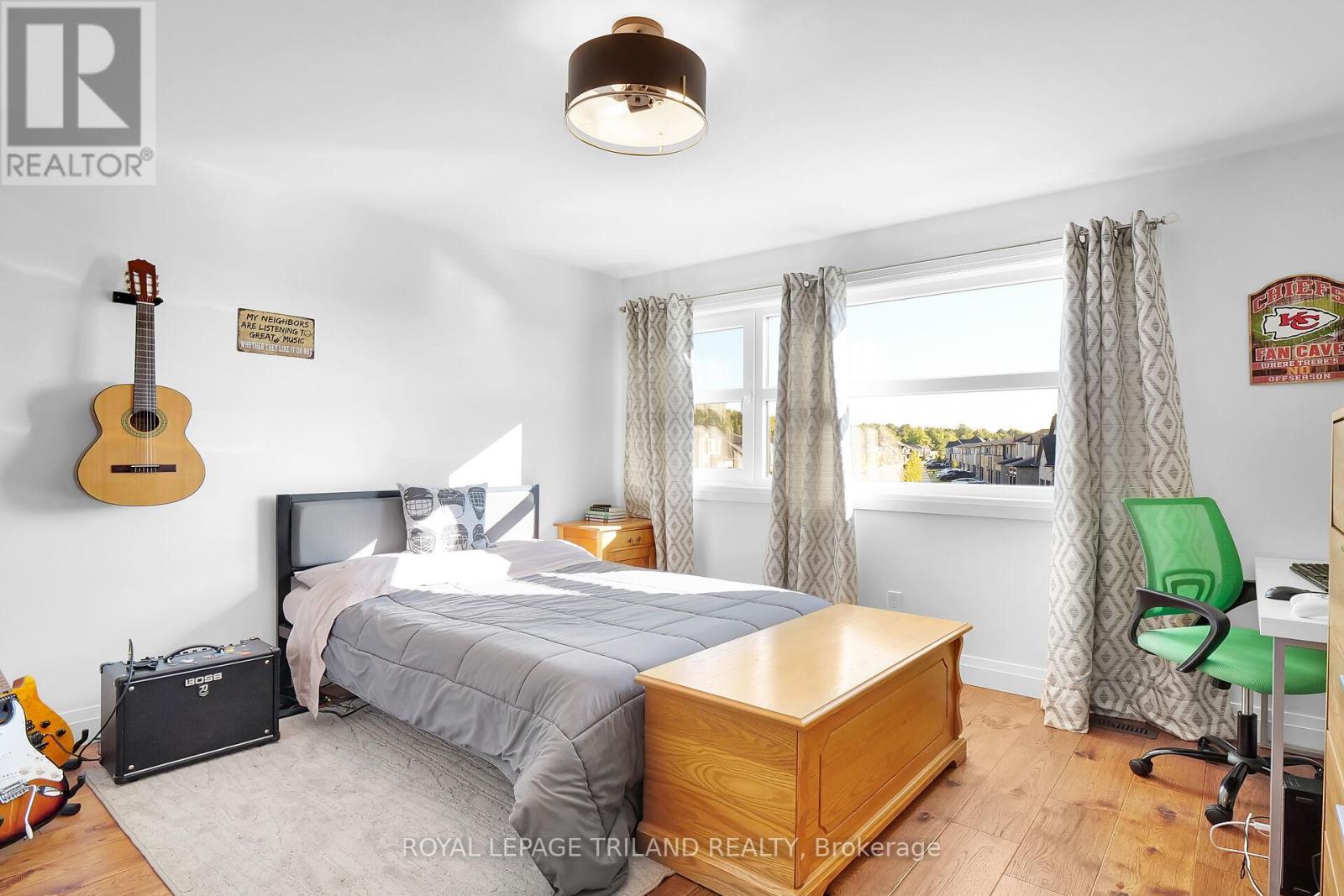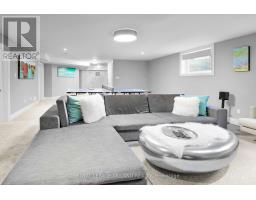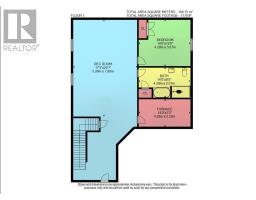2438 Red Thorne Avenue London, Ontario N6P 0E7
$1,179,900
Lambeth at its finest, backing onto Private Greenspace complete with Hot Tub and Pie Shaped lot. Completely finished top to bottom with soaring two storey foyer, Engineered Hardwood Flooring, Open Concept Kitchen Opening up to Great Room. Upper level offers Four Generous Bedrooms and Five piece main bath. Spoil yourself in the Primary Bedroom with Luxury Ensuite and walk in closet with built in shelving. Lower level finished with Rec Room, Bedroom and four piece bath. This one is a MUST see! (id:50886)
Open House
This property has open houses!
2:00 pm
Ends at:4:00 pm
Property Details
| MLS® Number | X9328350 |
| Property Type | Single Family |
| Community Name | South V |
| AmenitiesNearBy | Hospital, Park, Place Of Worship |
| Features | Sump Pump |
| ParkingSpaceTotal | 4 |
Building
| BathroomTotal | 4 |
| BedroomsAboveGround | 4 |
| BedroomsBelowGround | 1 |
| BedroomsTotal | 5 |
| Appliances | Garage Door Opener Remote(s), Central Vacuum, Dishwasher, Dryer, Hot Tub, Microwave, Refrigerator, Stove, Washer |
| BasementDevelopment | Finished |
| BasementType | Full (finished) |
| ConstructionStyleAttachment | Detached |
| CoolingType | Central Air Conditioning |
| ExteriorFinish | Brick, Stone |
| FireProtection | Smoke Detectors |
| FireplacePresent | Yes |
| FoundationType | Concrete |
| HalfBathTotal | 1 |
| HeatingFuel | Natural Gas |
| HeatingType | Forced Air |
| StoriesTotal | 2 |
| Type | House |
| UtilityWater | Municipal Water |
Parking
| Attached Garage |
Land
| Acreage | No |
| FenceType | Fenced Yard |
| LandAmenities | Hospital, Park, Place Of Worship |
| Sewer | Sanitary Sewer |
| SizeDepth | 112 Ft ,3 In |
| SizeFrontage | 38 Ft ,11 In |
| SizeIrregular | 38.99 X 112.27 Ft |
| SizeTotalText | 38.99 X 112.27 Ft|under 1/2 Acre |
| ZoningDescription | R1-4 |
Rooms
| Level | Type | Length | Width | Dimensions |
|---|---|---|---|---|
| Second Level | Primary Bedroom | 5.95 m | 4.21 m | 5.95 m x 4.21 m |
| Second Level | Bedroom 2 | 3.86 m | 3.84 m | 3.86 m x 3.84 m |
| Second Level | Bedroom 3 | 3.98 m | 3.34 m | 3.98 m x 3.34 m |
| Second Level | Bedroom 4 | 4.63 m | 3.49 m | 4.63 m x 3.49 m |
| Lower Level | Recreational, Games Room | 7.61 m | 5.29 m | 7.61 m x 5.29 m |
| Lower Level | Bedroom 5 | 4.15 m | 3.63 m | 4.15 m x 3.63 m |
| Main Level | Living Room | 5.29 m | 4.89 m | 5.29 m x 4.89 m |
| Main Level | Dining Room | 5.29 m | 4.13 m | 5.29 m x 4.13 m |
| Main Level | Kitchen | 5.56 m | 4.54 m | 5.56 m x 4.54 m |
https://www.realtor.ca/real-estate/27397697/2438-red-thorne-avenue-london-south-v
Interested?
Contact us for more information
Matt Young
Broker
Amy Young
Salesperson








