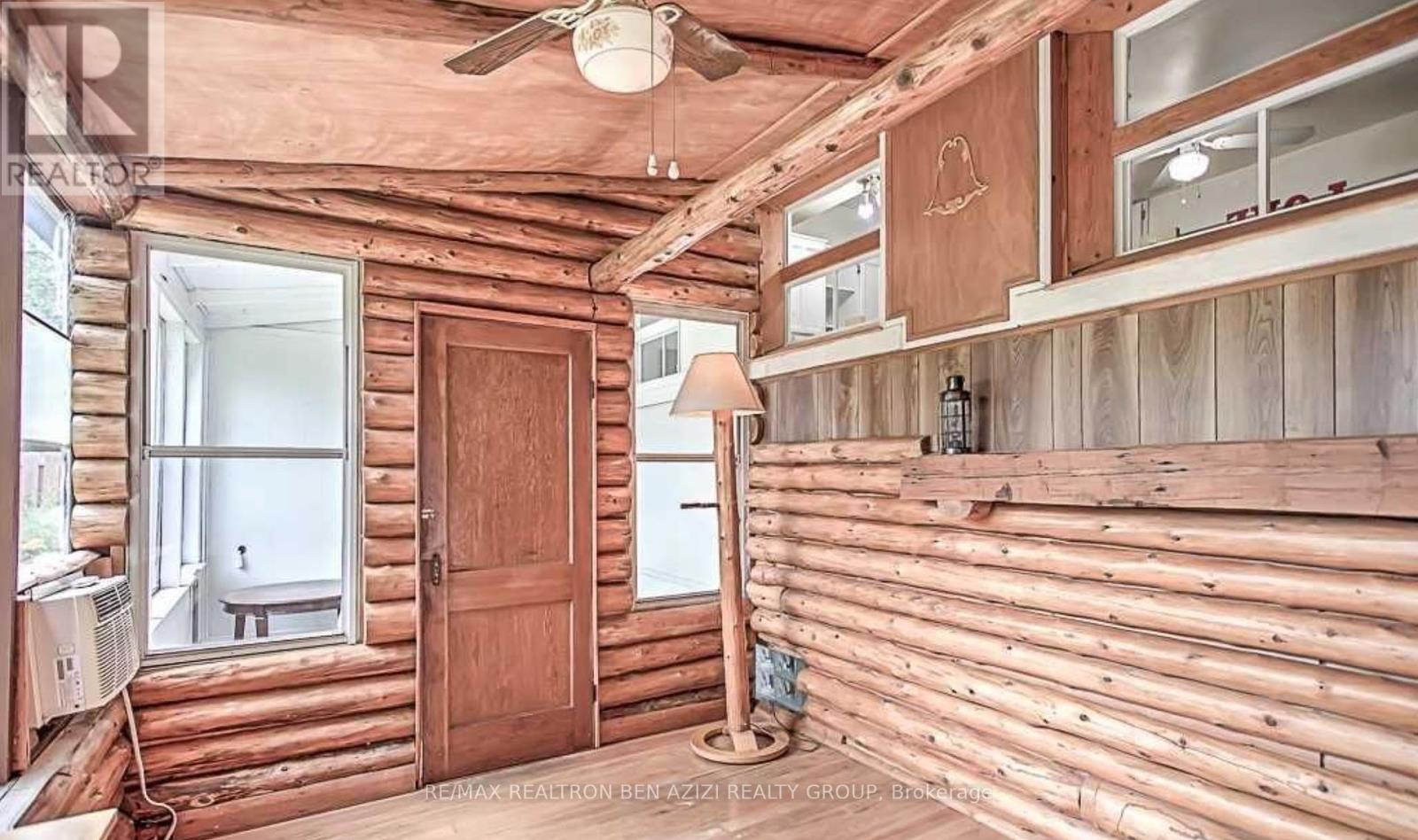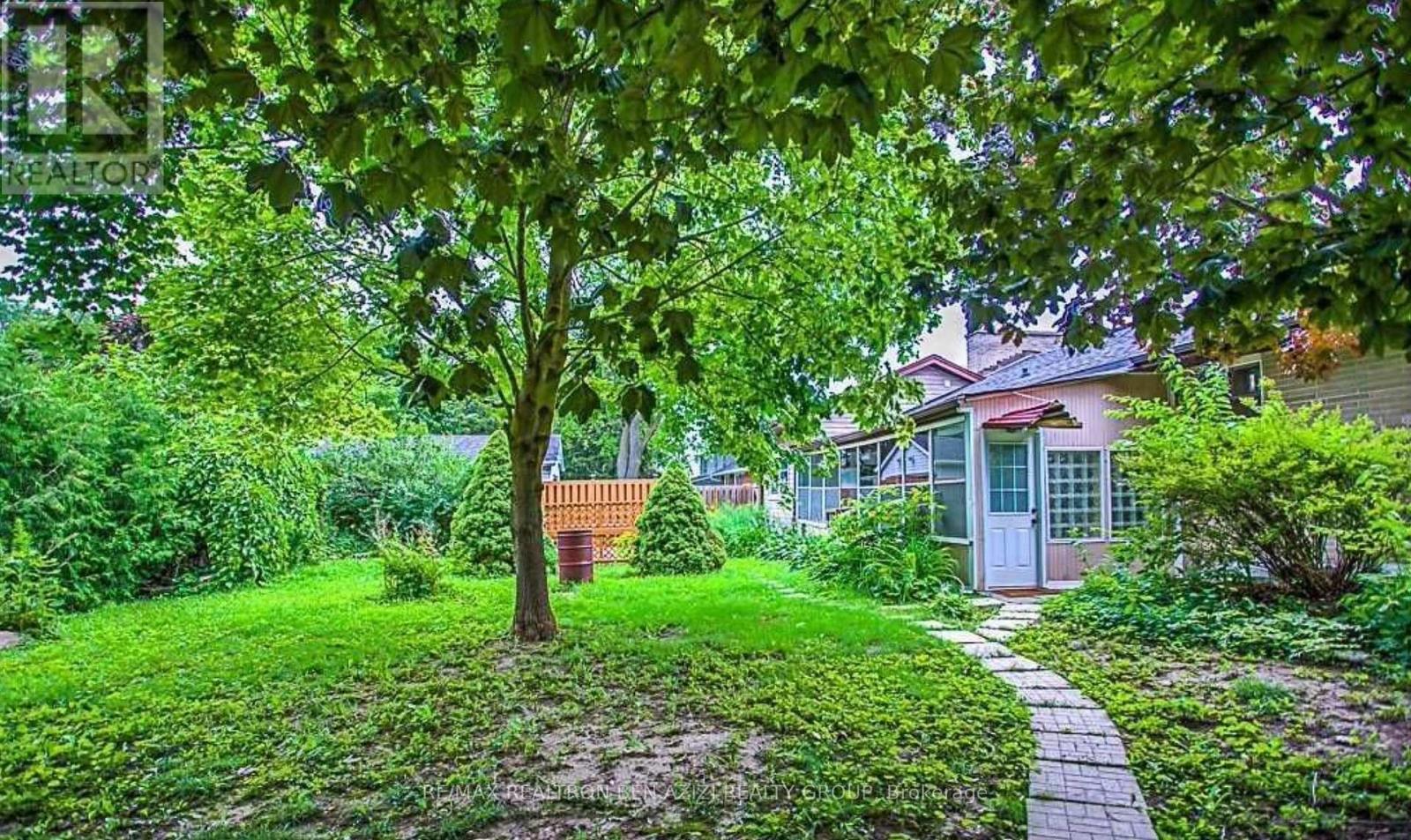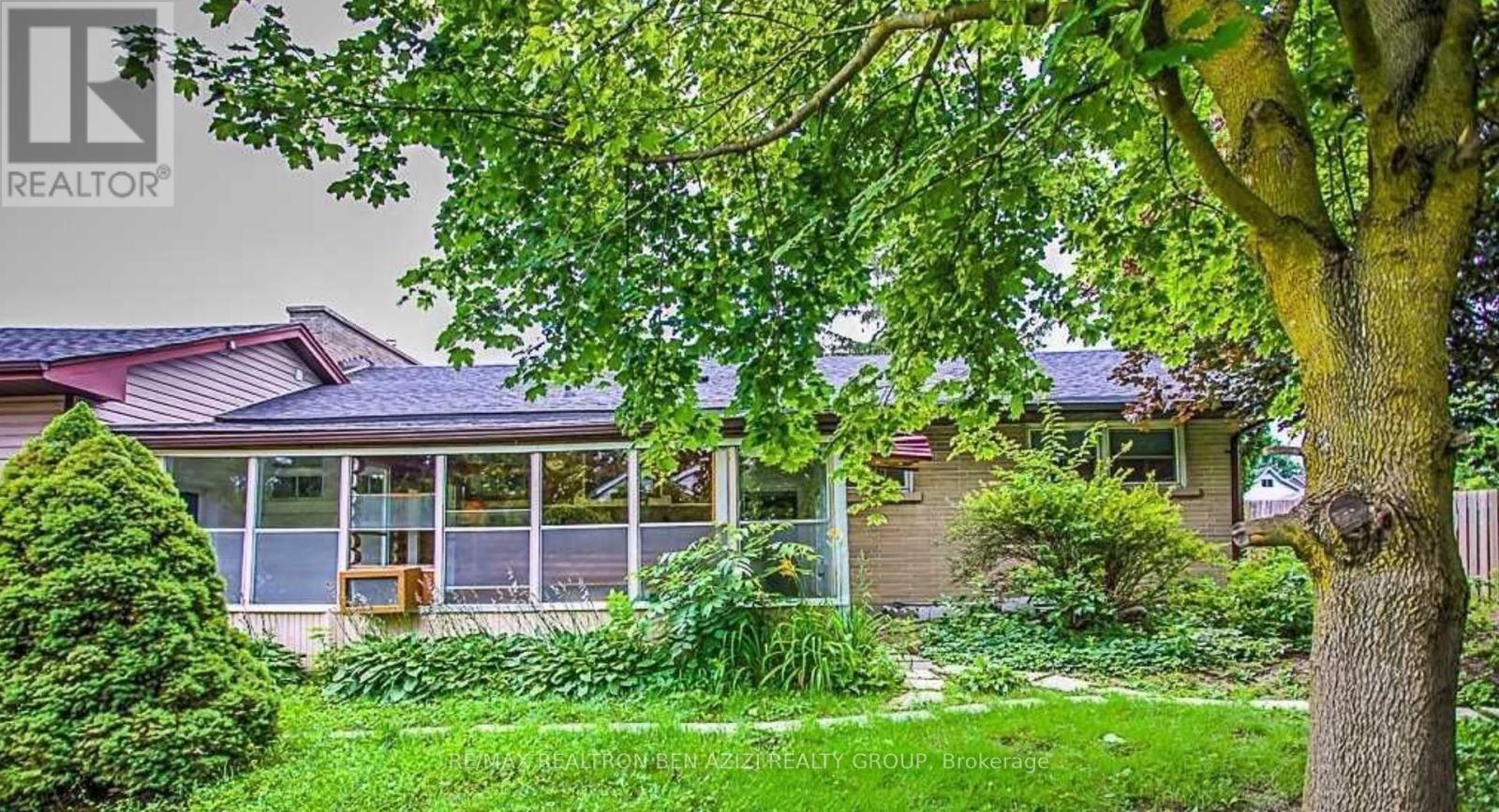49 Don Mor Drive Newmarket (Central Newmarket), Ontario L3Y 1G8
$999,000
Welcome to this delightful bungalow nestled on a generous 70 x 130 Ft. mature lot in the heart of Newmarket. This inviting home offers a perfect blend of comfort and potential, making it an ideal choice for developers or extended families living together.The main level features a warm and welcoming living area, complemented by full kitchen, dining room, two Bright Oversized Sunrooms With A Fireplace and 3 cozy bedrooms. Enjoy the convenience of a separate basement apartment, complete with its own entrance and ensuite laundry. Ideal for homeowners to generate additional rental income or accommodate extended family.The expansive backyard is a standout feature, providing ample space for outdoor activities, gardening, or simply relaxing. With a total of 5 parking spaces, theres plenty of room for vehicles and visitors. Don't miss this unique opportunity to own a property with endless possibilities in a sought-after Central Newmarket neighbourhood. Whether you're looking to renovate, develop, or enjoy as is, this bungalow offers exceptional value and versatility. Schedule your viewing today! Great For Investors And Builders. Minutes Walk To Yonge Street, Bus Stops, Shops And All Amenities. New Roof 2019. **** EXTRAS **** S.S Fridge, S.S Gas Stove, S.S Rangehood, S.S Dishwasher, S/S Microwave, Front Load Washer & Dryer. Fridge, Stove, Rangehood, Dishwasher, Washer & Dryer in Basement. All Electric Light Fixtures, All Window Coverings. (id:50886)
Open House
This property has open houses!
2:00 pm
Ends at:4:00 pm
2:00 pm
Ends at:4:00 pm
2:00 pm
Ends at:4:00 pm
Property Details
| MLS® Number | N9327796 |
| Property Type | Single Family |
| Community Name | Central Newmarket |
| AmenitiesNearBy | Hospital |
| ParkingSpaceTotal | 5 |
Building
| BathroomTotal | 2 |
| BedroomsAboveGround | 3 |
| BedroomsBelowGround | 2 |
| BedroomsTotal | 5 |
| ArchitecturalStyle | Bungalow |
| BasementFeatures | Apartment In Basement, Separate Entrance |
| BasementType | N/a |
| ConstructionStyleAttachment | Detached |
| CoolingType | Central Air Conditioning |
| ExteriorFinish | Brick |
| FireplacePresent | Yes |
| FireplaceTotal | 2 |
| FlooringType | Hardwood, Tile, Laminate |
| FoundationType | Concrete |
| HeatingFuel | Natural Gas |
| HeatingType | Forced Air |
| StoriesTotal | 1 |
| Type | House |
| UtilityWater | Municipal Water |
Parking
| Attached Garage |
Land
| Acreage | No |
| FenceType | Fenced Yard |
| LandAmenities | Hospital |
| Sewer | Sanitary Sewer |
| SizeDepth | 130 Ft |
| SizeFrontage | 70 Ft |
| SizeIrregular | 70 X 130 Ft |
| SizeTotalText | 70 X 130 Ft|1/2 - 1.99 Acres |
Rooms
| Level | Type | Length | Width | Dimensions |
|---|---|---|---|---|
| Basement | Recreational, Games Room | 4.32 m | 9.39 m | 4.32 m x 9.39 m |
| Basement | Bedroom 4 | 2.67 m | 3.46 m | 2.67 m x 3.46 m |
| Basement | Bedroom 5 | 1.95 m | 4.77 m | 1.95 m x 4.77 m |
| Basement | Kitchen | 2.77 m | 4.82 m | 2.77 m x 4.82 m |
| Main Level | Living Room | 3.94 m | 5.34 m | 3.94 m x 5.34 m |
| Main Level | Dining Room | 3.01 m | 2.43 m | 3.01 m x 2.43 m |
| Main Level | Kitchen | 2.86 m | 4.36 m | 2.86 m x 4.36 m |
| Main Level | Primary Bedroom | 3.93 m | 3.19 m | 3.93 m x 3.19 m |
| Main Level | Bedroom 2 | 2.86 m | 3.29 m | 2.86 m x 3.29 m |
| Main Level | Bedroom 3 | 3.5 m | 2.53 m | 3.5 m x 2.53 m |
Interested?
Contact us for more information
Amanda Burk
Salesperson
120 Sheppard Ave W
Toronto, Ontario M2N 1M5
Ben Azizi
Broker of Record
120 Sheppard Ave W
Toronto, Ontario M2N 1M5



































































