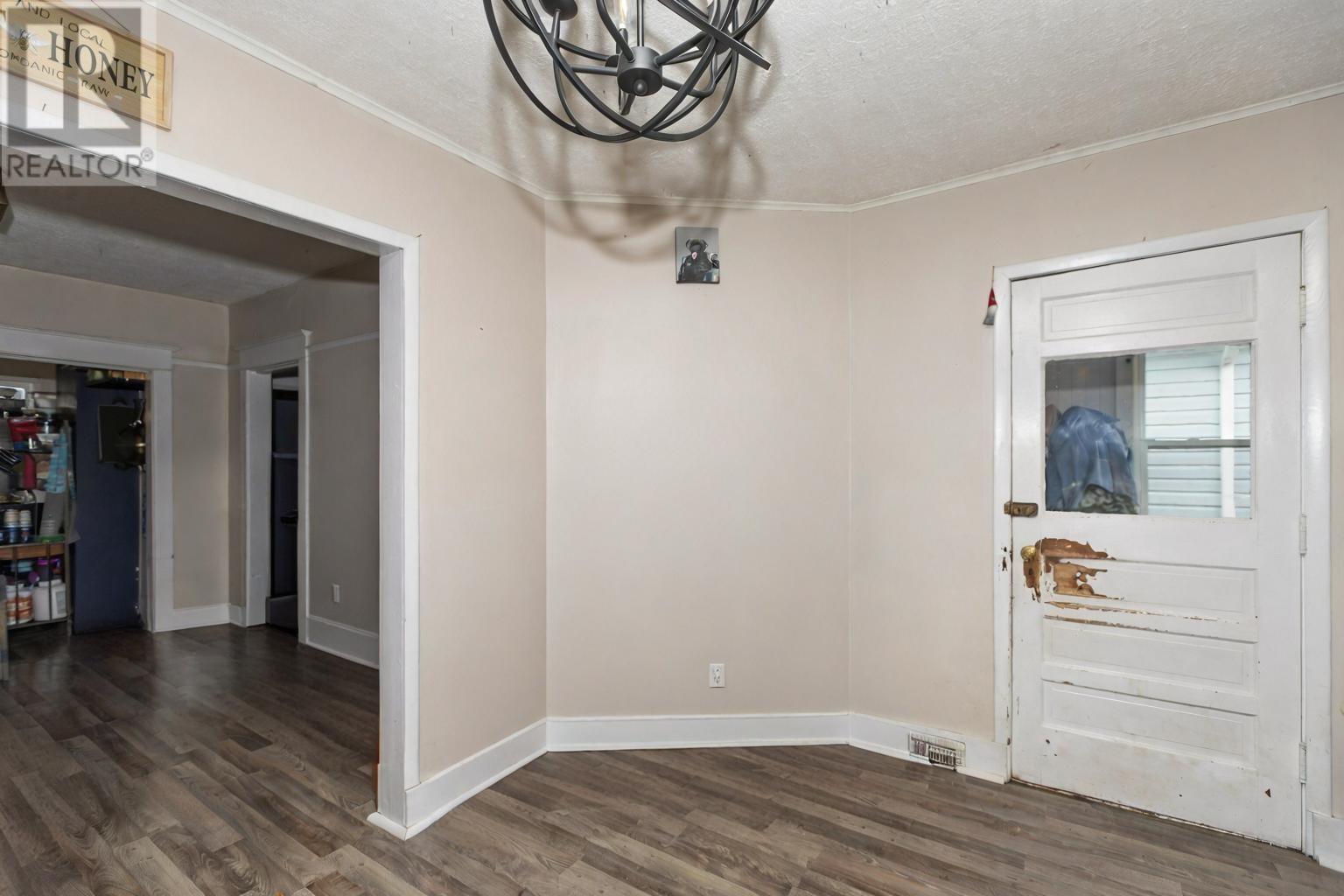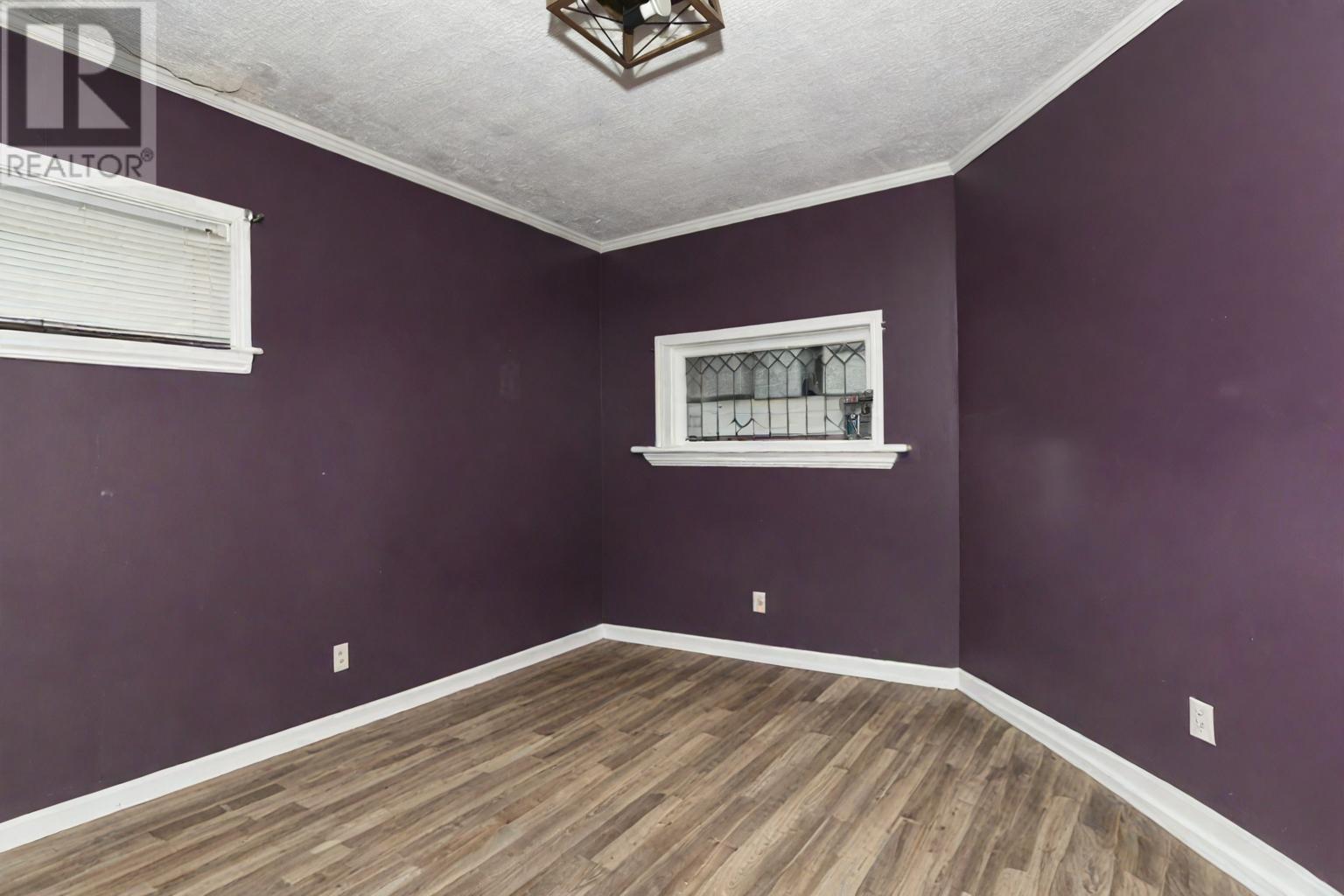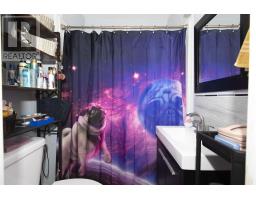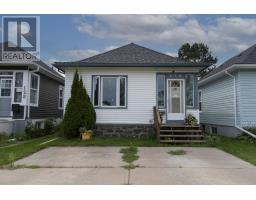126 Amelia St E Thunder Bay, Ontario P7E 3Z4
$289,900
NEW LISTING! This Westfort Gem Is Perfect For First-Time Buyers Or Investors Looking For A Great Rental Opportunity. This Charming 2-Bedroom + Den Home Boasts An Updated Kitchen With Maple Cabinets, Stainless Steel Appliances, And A Gas Stove—Ideal For Cooking Up Your Favorite Meals! With 814 Sq Ft, A Full Basement, And A Large Front And Back Porch For Extra Storage, There's Plenty Of Room To Make It Your Own. The Home Features Numerous Updates, Including Updated Windows, Laminate Flooring, A High-Efficiency Furnace, And Updated Ductwork. The Large Downstairs Bathroom Is Ready For Reconnection, Offering Potential For Expansion. You'll Love The Curb Appeal And The Spacious Backyard With A Deep Lot, Perfect For Entertaining Or Gardening. Located In A Great Neighborhood, You're Just Steps Away From Westfort’s Dining And Amenities. With A Concrete Parking Pad That Holds Two Cars, This Property Is Move-In Ready And Full Of Potential. Don’t Miss Your Chance To Own This Cozy And Modern Home! Call To Make Your Private Appointment Today Or Visit www.katepasinelli.com For More Details! (id:50886)
Property Details
| MLS® Number | TB242905 |
| Property Type | Single Family |
| Community Name | Thunder Bay |
| CommunicationType | High Speed Internet |
| CommunityFeatures | Bus Route |
| Features | Paved Driveway |
| StorageType | Storage Shed |
| Structure | Patio(s), Shed |
Building
| BathroomTotal | 2 |
| BedroomsAboveGround | 2 |
| BedroomsBelowGround | 1 |
| BedroomsTotal | 3 |
| Age | Over 26 Years |
| Appliances | Stove, Dryer, Refrigerator, Washer |
| ArchitecturalStyle | Bungalow |
| BasementDevelopment | Partially Finished |
| BasementType | Full (partially Finished) |
| ConstructionStyleAttachment | Detached |
| ExteriorFinish | Siding |
| FoundationType | Stone |
| HeatingFuel | Natural Gas |
| HeatingType | Forced Air |
| StoriesTotal | 1 |
| SizeInterior | 814 Sqft |
| UtilityWater | Municipal Water |
Parking
| No Garage | |
| Concrete |
Land
| AccessType | Road Access |
| Acreage | No |
| FenceType | Fenced Yard |
| Sewer | Sanitary Sewer |
| SizeDepth | 155 Ft |
| SizeFrontage | 28.0000 |
| SizeTotalText | Under 1/2 Acre |
Rooms
| Level | Type | Length | Width | Dimensions |
|---|---|---|---|---|
| Basement | Den | 11 x 10 | ||
| Basement | Bathroom | 3 Piece | ||
| Main Level | Living Room | 10.7 x 13.7 | ||
| Main Level | Primary Bedroom | 10.5 x 9.6 | ||
| Main Level | Kitchen | 10.10 x 9.7 | ||
| Main Level | Bedroom | 10.5 x 9.6 | ||
| Main Level | Dining Room | 11 x 10 | ||
| Main Level | Porch | 5.9 x 9.9 | ||
| Main Level | Porch | 6.4 x 6.4 | ||
| Main Level | Bathroom | 4 Piece |
Utilities
| Cable | Available |
| Electricity | Available |
| Natural Gas | Available |
| Telephone | Available |
https://www.realtor.ca/real-estate/27397761/126-amelia-st-e-thunder-bay-thunder-bay
Interested?
Contact us for more information
Kate Pasinelli
Salesperson
846 Macdonell St
Thunder Bay, Ontario P7B 5J1















































