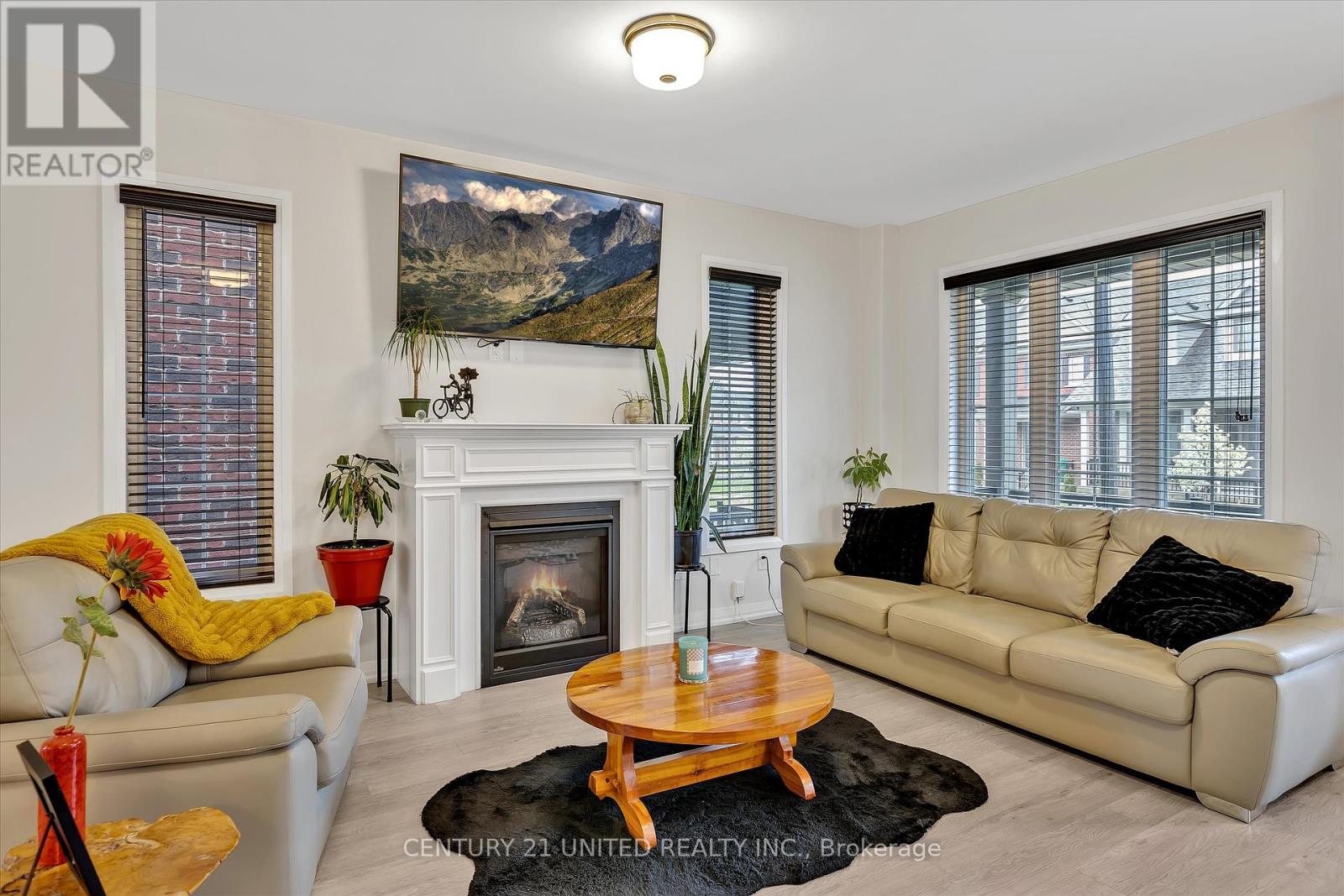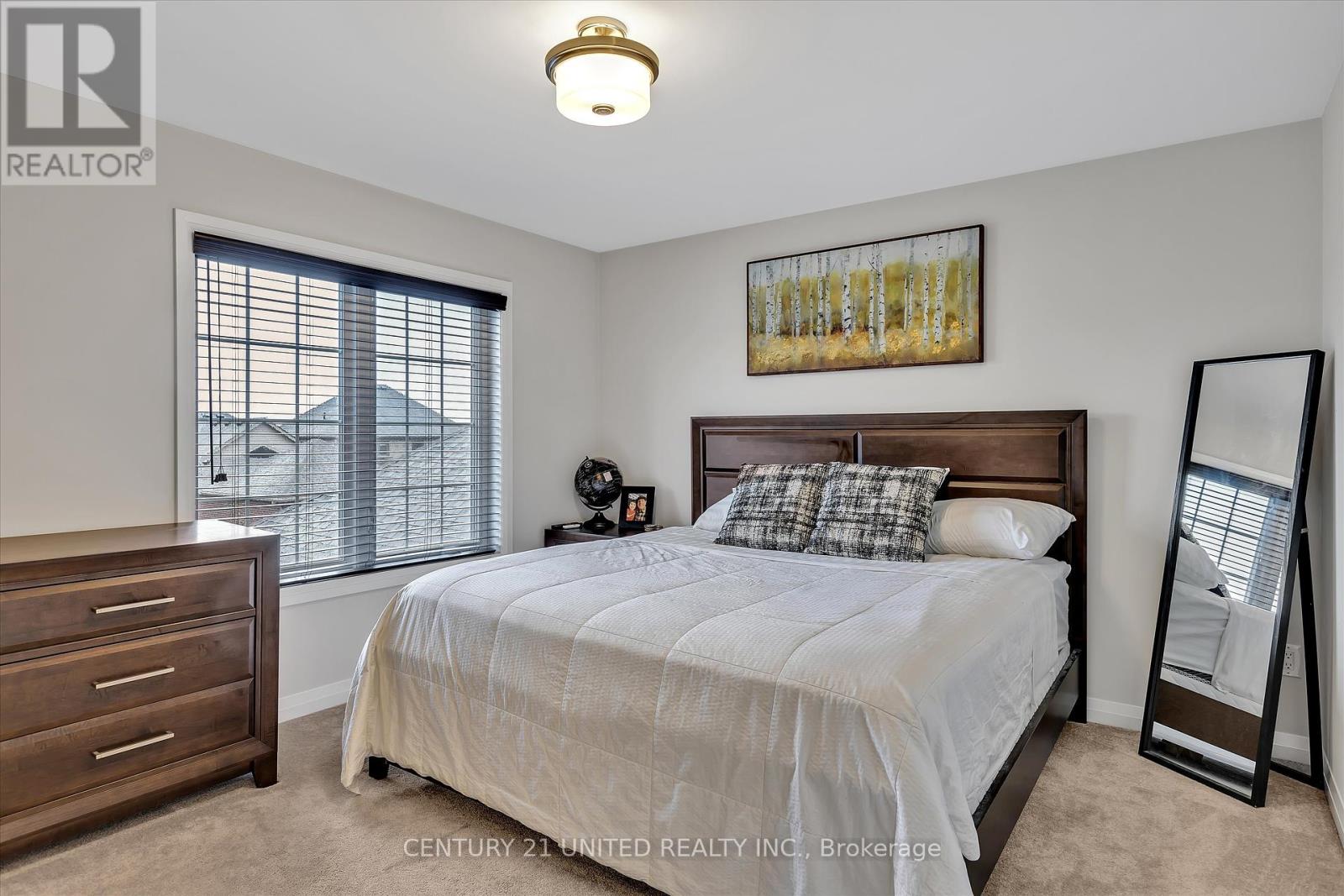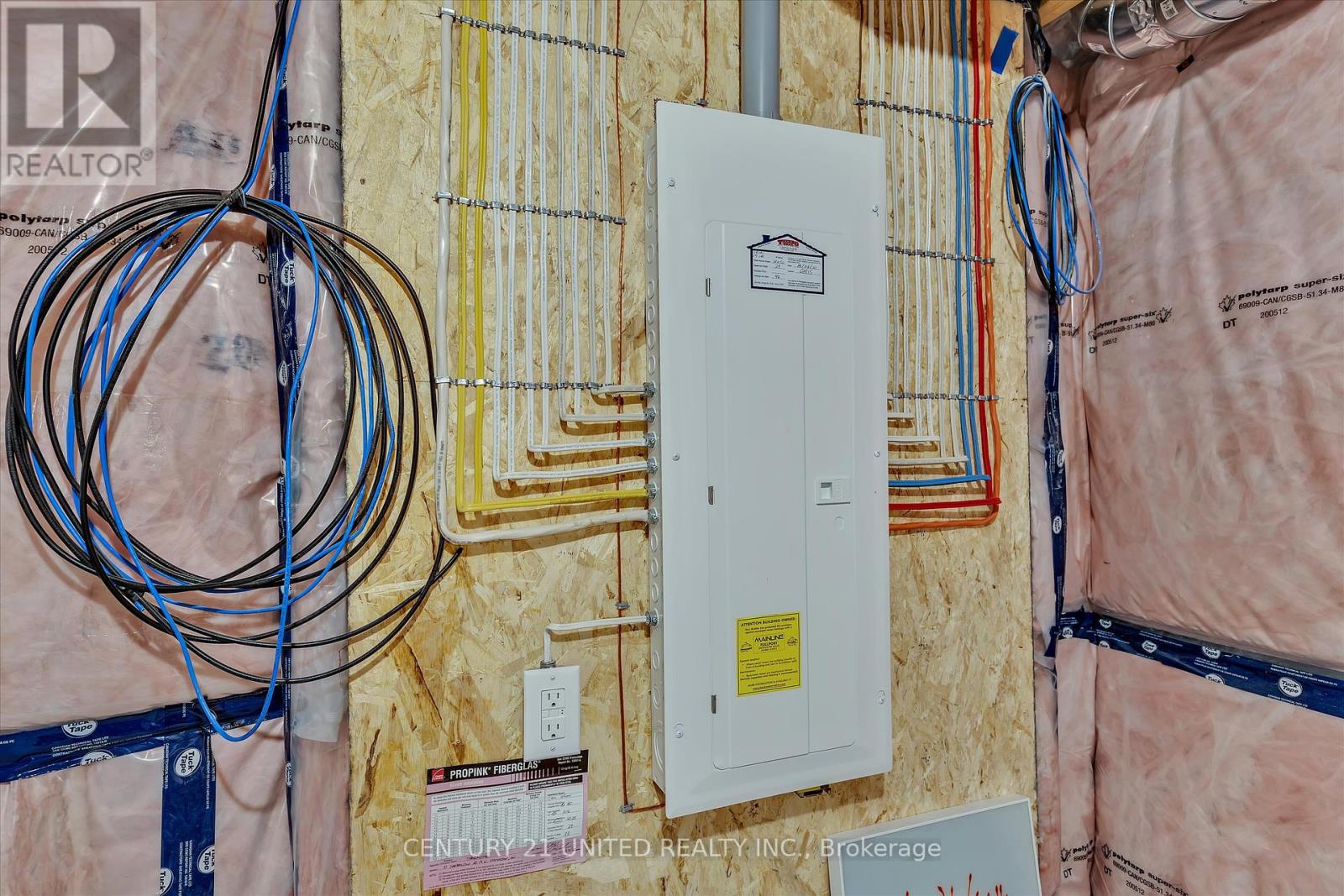3 Bedroom
3 Bathroom
1499.9875 - 1999.983 sqft
Fireplace
Central Air Conditioning
Forced Air
$724,900
Stunning and spacious custom 4 year old brick home in the desirable Northcrest subdivision! The main level boasts 9' ceilings, large windows and a dream kitchen complete with quartz counters, walk-in pantry, gas range and family-sized island for all your entertaining needs. Also featuring a gas fireplace, guest bath, laundry room and access to the attached double car garage and a quaint low-maintenance yard. On the second level you'll find the primary suite with 4-piece bath and walk-in closet, two additional bedrooms and another full bathroom. Full unfinished basement awaits your personal touches (roughed in for a 4th bath) and offers a variety of options for storage, potential in-law suite or additional living space. Located only minutes to shopping, gym, pharmacy, schools, parks, trails and transit! (id:50886)
Property Details
|
MLS® Number
|
X9318896 |
|
Property Type
|
Single Family |
|
Community Name
|
Northcrest |
|
AmenitiesNearBy
|
Schools, Park |
|
CommunityFeatures
|
School Bus |
|
Features
|
Sump Pump |
|
ParkingSpaceTotal
|
4 |
|
Structure
|
Porch |
Building
|
BathroomTotal
|
3 |
|
BedroomsAboveGround
|
3 |
|
BedroomsTotal
|
3 |
|
Amenities
|
Fireplace(s) |
|
Appliances
|
Garage Door Opener Remote(s), Water Heater, Dryer, Refrigerator, Stove, Washer, Window Coverings |
|
BasementDevelopment
|
Unfinished |
|
BasementType
|
Full (unfinished) |
|
ConstructionStyleAttachment
|
Detached |
|
CoolingType
|
Central Air Conditioning |
|
ExteriorFinish
|
Brick |
|
FireplacePresent
|
Yes |
|
FireplaceTotal
|
1 |
|
FoundationType
|
Block |
|
HalfBathTotal
|
1 |
|
HeatingFuel
|
Natural Gas |
|
HeatingType
|
Forced Air |
|
StoriesTotal
|
2 |
|
SizeInterior
|
1499.9875 - 1999.983 Sqft |
|
Type
|
House |
|
UtilityWater
|
Municipal Water |
Parking
Land
|
Acreage
|
No |
|
LandAmenities
|
Schools, Park |
|
Sewer
|
Sanitary Sewer |
|
SizeDepth
|
91 Ft ,10 In |
|
SizeFrontage
|
27 Ft ,7 In |
|
SizeIrregular
|
27.6 X 91.9 Ft |
|
SizeTotalText
|
27.6 X 91.9 Ft |
Rooms
| Level |
Type |
Length |
Width |
Dimensions |
|
Second Level |
Primary Bedroom |
5.22 m |
4.08 m |
5.22 m x 4.08 m |
|
Second Level |
Bedroom 2 |
3.47 m |
2.98 m |
3.47 m x 2.98 m |
|
Second Level |
Bedroom 3 |
3.35 m |
3 m |
3.35 m x 3 m |
|
Second Level |
Bathroom |
3.78 m |
1.83 m |
3.78 m x 1.83 m |
|
Ground Level |
Kitchen |
5.76 m |
4.45 m |
5.76 m x 4.45 m |
|
Ground Level |
Living Room |
7.28 m |
4.93 m |
7.28 m x 4.93 m |
|
Ground Level |
Bathroom |
1.66 m |
1.49 m |
1.66 m x 1.49 m |
Utilities
|
Cable
|
Available |
|
Sewer
|
Installed |
https://www.realtor.ca/real-estate/27397751/307-billington-close-peterborough-northcrest-northcrest































































