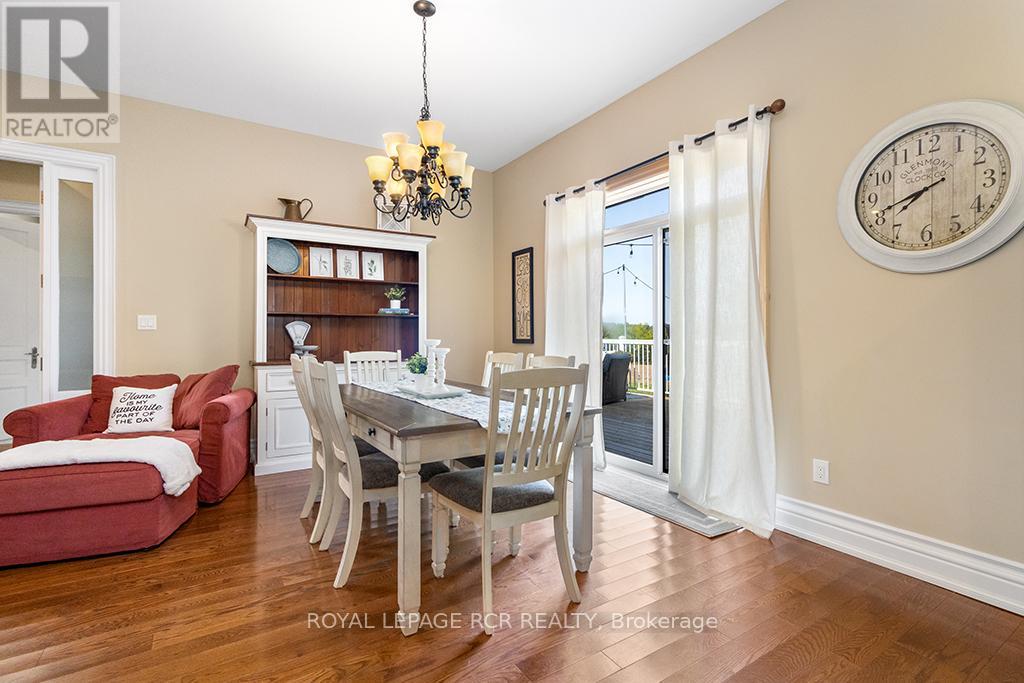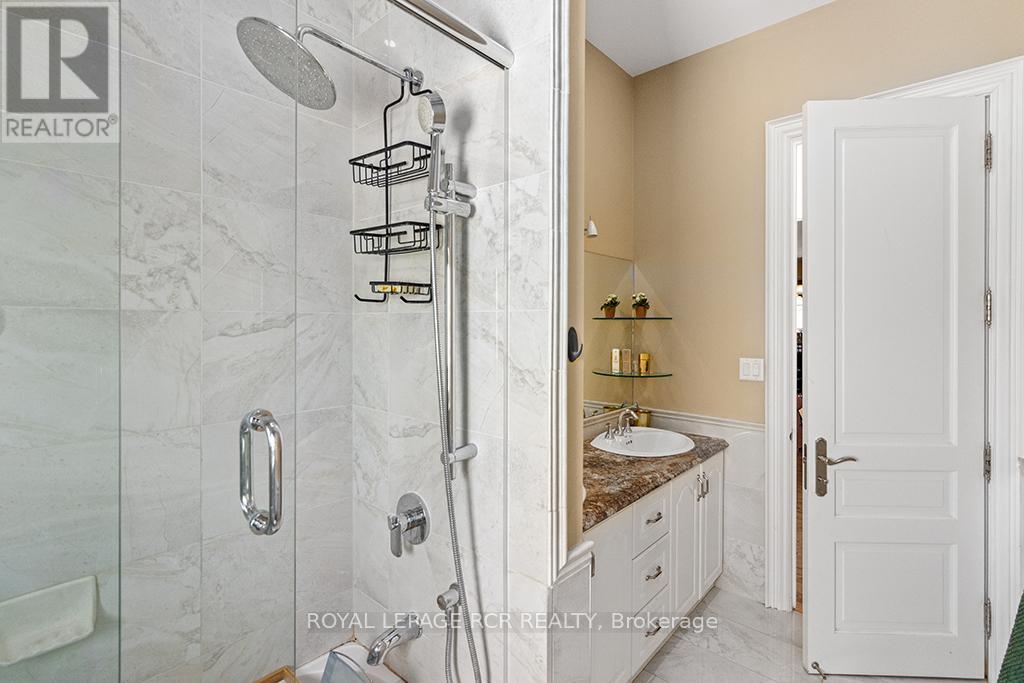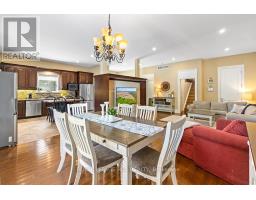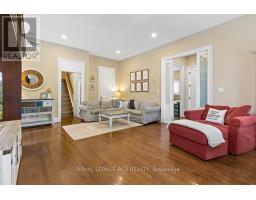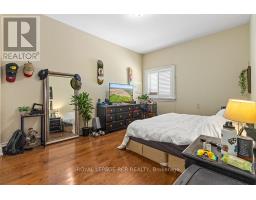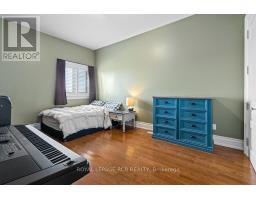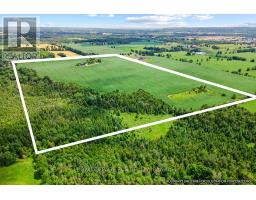5680 Wellington Road 23 Erin, Ontario N0B 1T0
$3,498,000
Could this be the family compound you've been looking for?! Welcome to this exceptional 75 acre farm located on a quiet paved road just minutes from downtown Erin. With 50 acres of prime arable land, this property offers both tranquility and farming income. The main house features soaring 10' ceilings & engineered hardwood or ceramic floors throughout. A chef's kitchen with granite countertops & abundant cabinetry and a large 14' x 30' BBQ deck make it perfect for entertaining, while poplar trim and doors add warmth & character. A dedicated home office with a separate entrance offers flexibility for remote work. There's also a 2-car garage with storage loft. The second dwelling includes two separate 2-bedroom units, perfect for the extended family or providing an opportunity for additional income. Each unit has it's own separate entrance with parking, laundry, hydro meter & propane tank. This house was gutted to the studs ~10 years ago. Septic is ~6 years new. This property offers the perfect blend of rural charm and modern amenities in a sought after location. Don't miss the chance to make this versatile farm your own! **** EXTRAS **** Sensational Sunsets! Hiking trails. Farming income with 50 acres rented annually for $175/acre. (id:50886)
Property Details
| MLS® Number | X9311775 |
| Property Type | Single Family |
| Community Name | Rural Erin |
| CommunityFeatures | School Bus |
| Features | Conservation/green Belt, Level, Carpet Free |
| ParkingSpaceTotal | 12 |
Building
| BathroomTotal | 3 |
| BedroomsAboveGround | 4 |
| BedroomsBelowGround | 4 |
| BedroomsTotal | 8 |
| Appliances | Dishwasher, Dryer, Refrigerator, Two Stoves, Washer |
| ConstructionStyleAttachment | Detached |
| CoolingType | Central Air Conditioning |
| ExteriorFinish | Steel |
| FireProtection | Smoke Detectors |
| FlooringType | Ceramic, Hardwood |
| HeatingFuel | Propane |
| HeatingType | Forced Air |
| StoriesTotal | 2 |
| Type | House |
Parking
| Attached Garage |
Land
| Acreage | Yes |
| Sewer | Septic System |
| SizeFrontage | 75 M |
| SizeIrregular | 75 X 75 Acre |
| SizeTotalText | 75 X 75 Acre|50 - 100 Acres |
| ZoningDescription | Agricultural/ep2 |
Rooms
| Level | Type | Length | Width | Dimensions |
|---|---|---|---|---|
| Second Level | Primary Bedroom | 3.5 m | 4.5 m | 3.5 m x 4.5 m |
| Main Level | Kitchen | 4.9 m | 4.1 m | 4.9 m x 4.1 m |
| Main Level | Dining Room | 4.5 m | 3.2 m | 4.5 m x 3.2 m |
| Main Level | Great Room | 4.42 m | 4.6 m | 4.42 m x 4.6 m |
| Main Level | Den | 5.6 m | 4.65 m | 5.6 m x 4.65 m |
| Main Level | Bedroom 2 | 3.3 m | 4.9 m | 3.3 m x 4.9 m |
| Main Level | Bedroom 3 | 3.5 m | 4.83 m | 3.5 m x 4.83 m |
| Main Level | Bedroom 4 | 3.6 m | 2.9 m | 3.6 m x 2.9 m |
| Main Level | Laundry Room | 3 m | 2.3 m | 3 m x 2.3 m |
https://www.realtor.ca/real-estate/27397232/5680-wellington-road-23-erin-rural-erin
Interested?
Contact us for more information
Jacqueline Guagliardi
Broker
14 - 75 First Street
Orangeville, Ontario L9W 2E7














