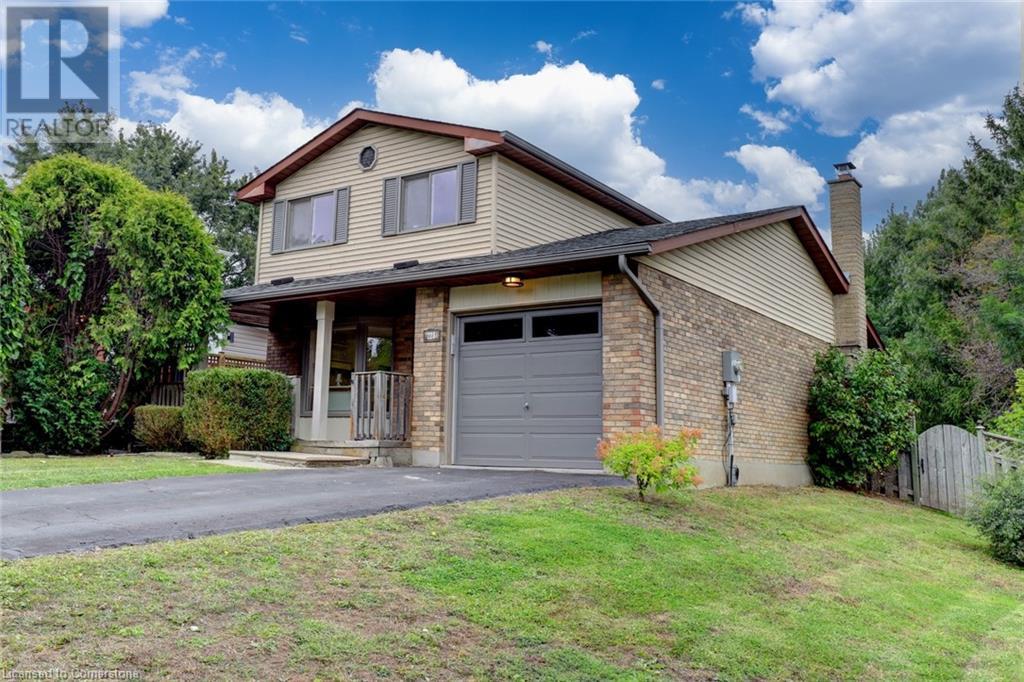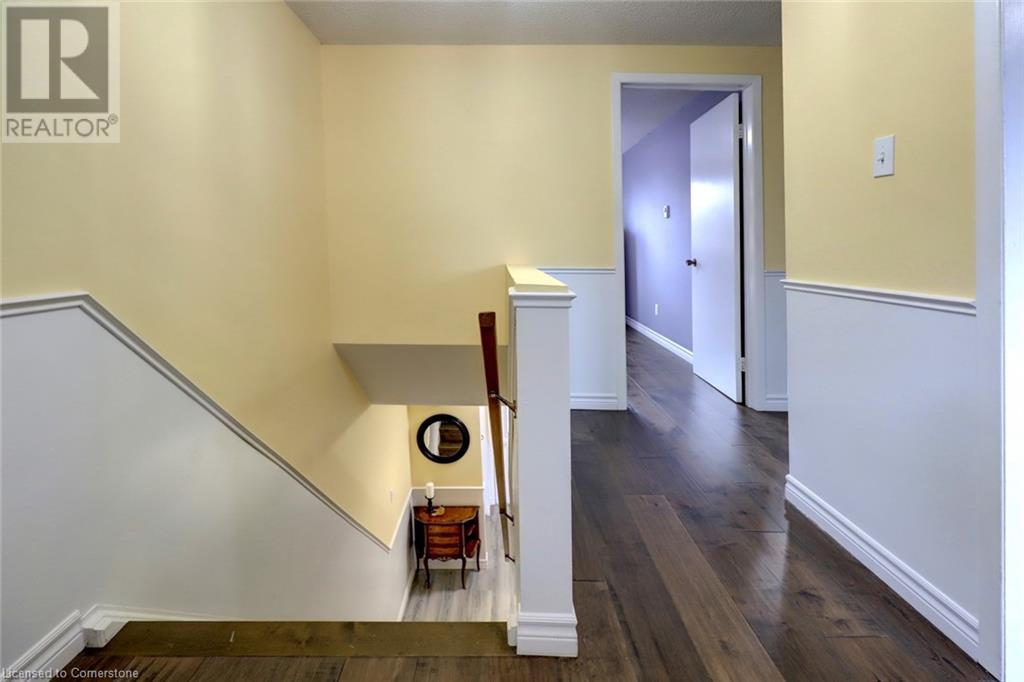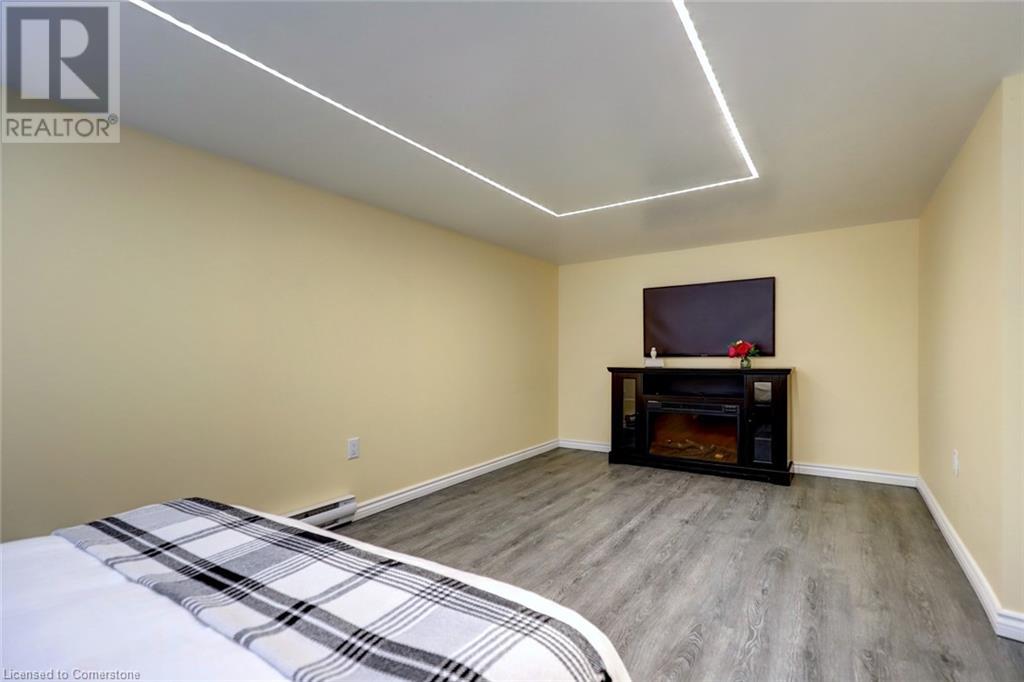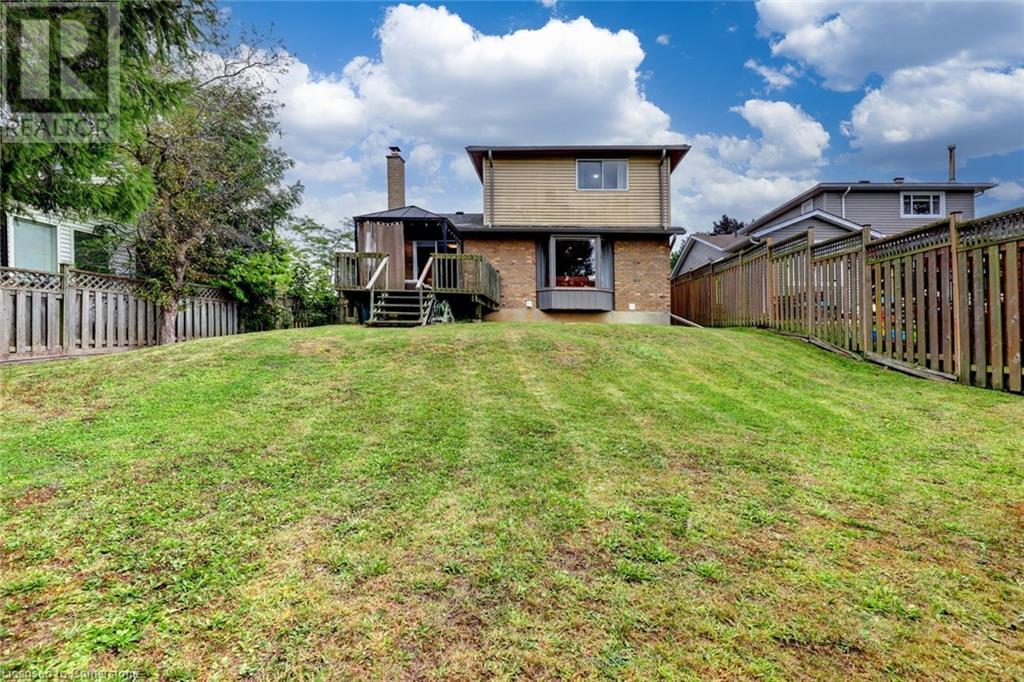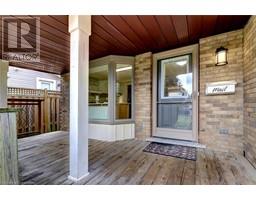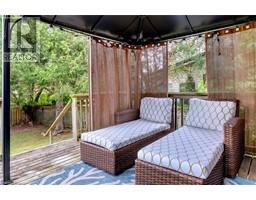228 Rosebank Place Kitchener, Ontario N2E 2R8
$729,900
Welcome to 228 Rosebank Place in the Country Hills West area of Kitchener. This lovely, bright 3-Bed, 2 Bath, 2 Storey home is located on a cul-de-sac, a great location for family’s w/ children. There is an open space buffer to your neighbour behind w/ access to a series of trails that lead to schools, baseball diamonds & community centre. One of the deepest properties in the neighbourhood. The kitchen, has a lg bay window ideal for growing your herbs in the winter. An open concept lvg/dng room overlooks the backyard. Adjoining family room w/wd fireplace has access out to the deck & gazebo. Kitchen & Main 4-pc bath have been freshly painted. Spacious primary bedroom with w/w closet, 2 other bedrooms complete the 2nd floor. Basement has Rec Room, Den, 3-pc renovated bathroom, laundry room and storage space. This home is carpet free with easy maintenance laminate and hardwood floors throughout. New light fixtures have been installed throughout. Electrical Panel upgraded to 200 Amps (’23), No Rental items. Visit our website and custom page for more info. (id:50886)
Property Details
| MLS® Number | 40645015 |
| Property Type | Single Family |
| AmenitiesNearBy | Park, Place Of Worship, Playground, Schools, Shopping |
| CommunicationType | High Speed Internet |
| EquipmentType | None |
| Features | Cul-de-sac, Southern Exposure, Paved Driveway, Gazebo, Automatic Garage Door Opener |
| ParkingSpaceTotal | 4 |
| RentalEquipmentType | None |
| Structure | Porch |
Building
| BathroomTotal | 2 |
| BedroomsAboveGround | 3 |
| BedroomsTotal | 3 |
| Appliances | Dishwasher, Dryer, Refrigerator, Stove, Washer, Hood Fan, Garage Door Opener |
| ArchitecturalStyle | 2 Level |
| BasementDevelopment | Finished |
| BasementType | Full (finished) |
| ConstructedDate | 1982 |
| ConstructionStyleAttachment | Detached |
| CoolingType | Window Air Conditioner |
| ExteriorFinish | Brick Veneer, Vinyl Siding |
| FireplaceFuel | Wood |
| FireplacePresent | Yes |
| FireplaceTotal | 1 |
| FireplaceType | Other - See Remarks |
| FoundationType | Poured Concrete |
| HeatingFuel | Electric |
| HeatingType | Baseboard Heaters |
| StoriesTotal | 2 |
| SizeInterior | 1836 Sqft |
| Type | House |
| UtilityWater | Municipal Water |
Parking
| Attached Garage |
Land
| AccessType | Road Access |
| Acreage | No |
| FenceType | Fence |
| LandAmenities | Park, Place Of Worship, Playground, Schools, Shopping |
| Sewer | Municipal Sewage System |
| SizeFrontage | 67 Ft |
| SizeTotalText | Under 1/2 Acre |
| ZoningDescription | Residential |
Rooms
| Level | Type | Length | Width | Dimensions |
|---|---|---|---|---|
| Second Level | 4pc Bathroom | 8'6'' x 5'0'' | ||
| Second Level | Bedroom | 13'0'' x 8'7'' | ||
| Second Level | Bedroom | 11'1'' x 9'1'' | ||
| Second Level | Primary Bedroom | 13'11'' x 12'6'' | ||
| Basement | Storage | 14'7'' x 9'11'' | ||
| Basement | Laundry Room | 11'9'' x 11'2'' | ||
| Basement | 3pc Bathroom | 10'4'' x 4'11'' | ||
| Basement | Den | 18'4'' x 9'8'' | ||
| Basement | Recreation Room | 16'9'' x 16'7'' | ||
| Main Level | Family Room | 15'4'' x 10'4'' | ||
| Main Level | Kitchen | 11'3'' x 10'4'' | ||
| Main Level | Living Room/dining Room | 10'0'' x 17'6'' |
Utilities
| Cable | Available |
| Electricity | Available |
| Natural Gas | Available |
| Telephone | Available |
https://www.realtor.ca/real-estate/27397836/228-rosebank-place-kitchener
Interested?
Contact us for more information
Glen Sheepwash
Salesperson
30 Eglinton Ave W Unit C12 A
Mississauga, Ontario L5R 3E7
Ryan Treleaven Green
Broker
30 Eglinton Ave W Unit C12 A
Mississauga, Ontario L5R 3E7

