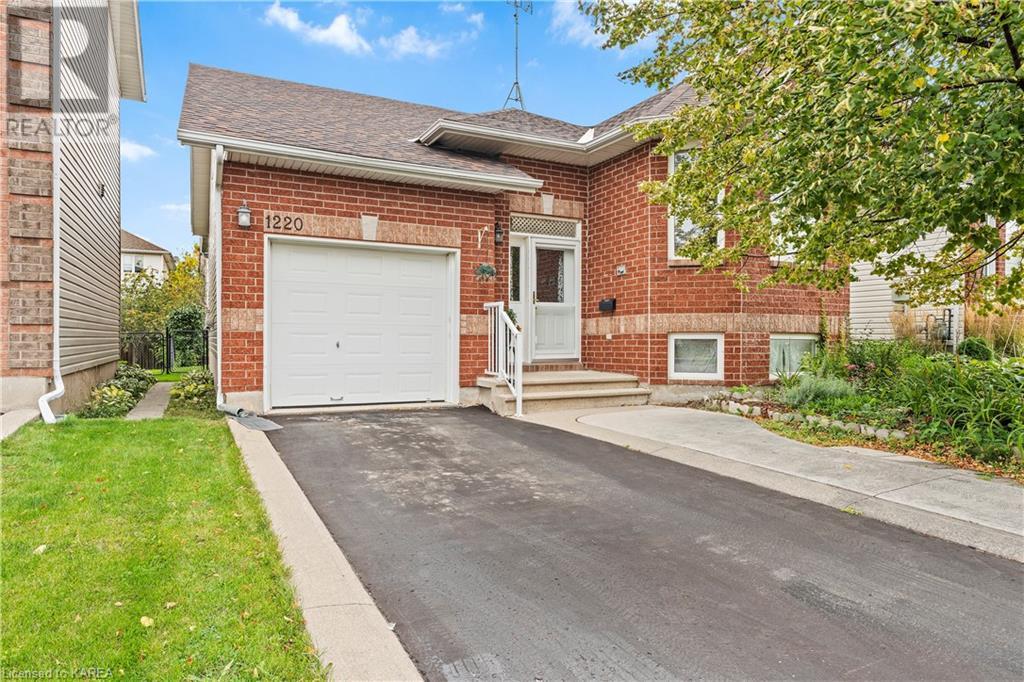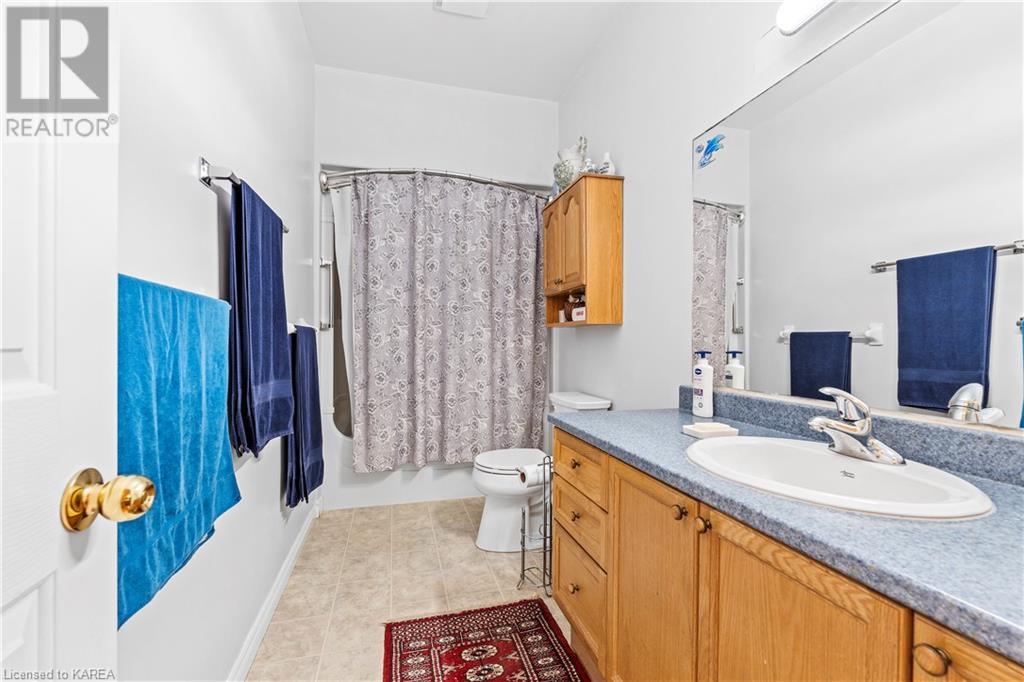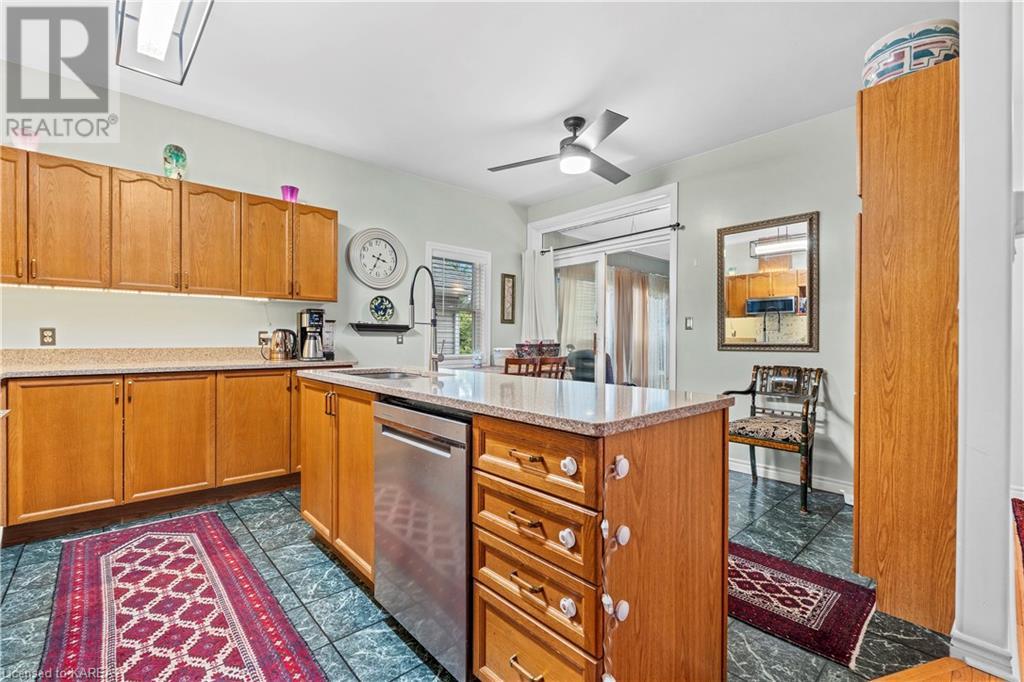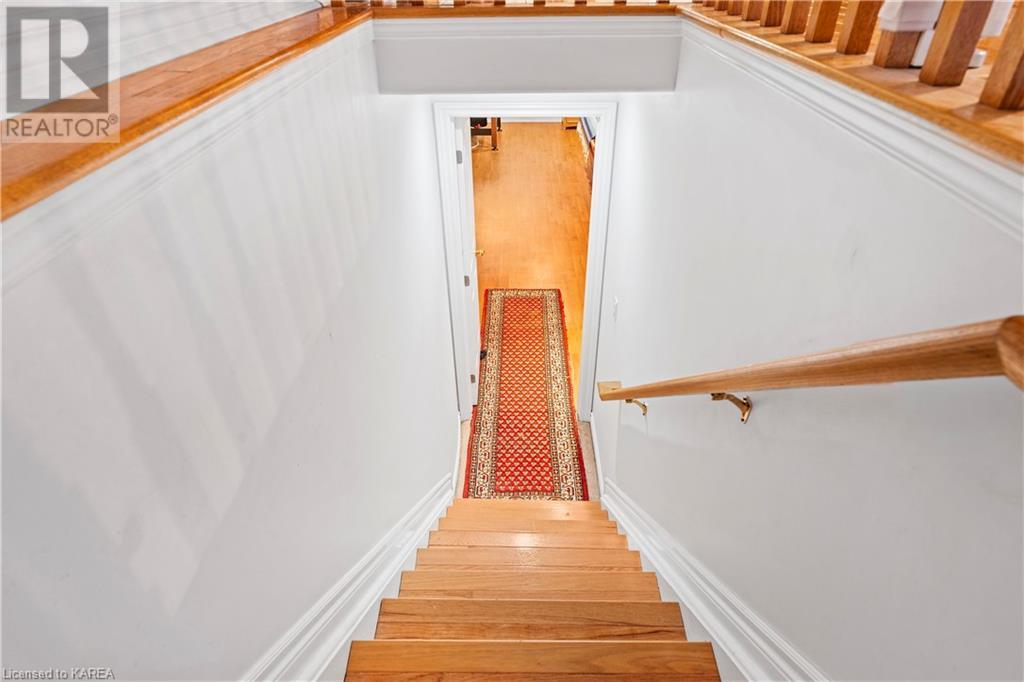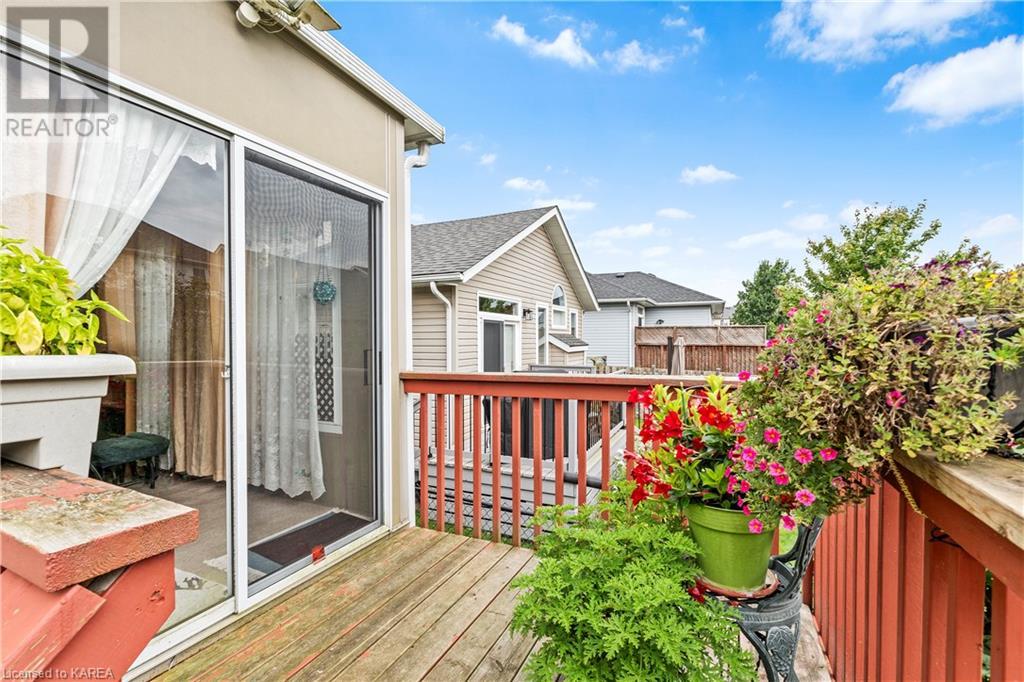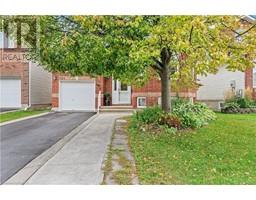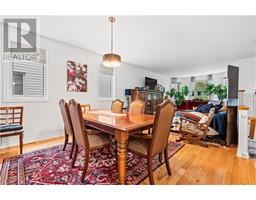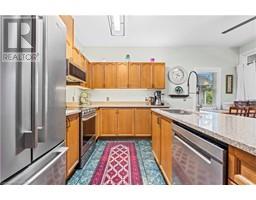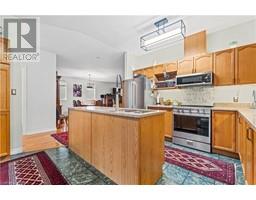1220 Cyprus Road Kingston, Ontario K7K 7K4
$679,900
Beautiful family home for sale in Kingston East End. Discover this meticulously maintained 2+1 bedroom home in the desirable East End of Kingston. This residence boasts a fully finished basement, providing ample space for family activities or a cozy retreat. Key features include a roof recently shingled in 2016 and a new furnace and air conditioning system installed in 2021, ensuring comfort and efficiency year-round. Situated close to CFB Kingston, this home is surrounded by amazing schools and many parks, making it an ideal environment for families. This charming property combines comfort, convenience, and community, making it the perfect family home. Don’t miss your opportunity to make it yours. Schedule your private viewing today. (id:50886)
Property Details
| MLS® Number | 40643583 |
| Property Type | Single Family |
| AmenitiesNearBy | Park, Place Of Worship, Playground, Public Transit, Schools, Shopping |
| CommunicationType | High Speed Internet |
| CommunityFeatures | Industrial Park, Quiet Area, School Bus |
| Features | Southern Exposure, Paved Driveway, Automatic Garage Door Opener |
| ParkingSpaceTotal | 3 |
Building
| BathroomTotal | 2 |
| BedroomsAboveGround | 2 |
| BedroomsBelowGround | 1 |
| BedroomsTotal | 3 |
| Appliances | Dishwasher, Garage Door Opener |
| ArchitecturalStyle | Raised Bungalow |
| BasementDevelopment | Finished |
| BasementType | Full (finished) |
| ConstructedDate | 2003 |
| ConstructionStyleAttachment | Detached |
| CoolingType | Central Air Conditioning |
| ExteriorFinish | Brick Veneer, Other, Vinyl Siding |
| FireProtection | Smoke Detectors |
| FoundationType | Poured Concrete |
| HalfBathTotal | 1 |
| HeatingFuel | Natural Gas |
| HeatingType | Forced Air |
| StoriesTotal | 1 |
| SizeInterior | 2272.91 Sqft |
| Type | House |
| UtilityWater | Municipal Water |
Parking
| Attached Garage |
Land
| AccessType | Highway Access |
| Acreage | No |
| LandAmenities | Park, Place Of Worship, Playground, Public Transit, Schools, Shopping |
| LandscapeFeatures | Landscaped |
| Sewer | Municipal Sewage System |
| SizeDepth | 102 Ft |
| SizeFrontage | 40 Ft |
| SizeTotalText | Under 1/2 Acre |
| ZoningDescription | R5-4 |
Rooms
| Level | Type | Length | Width | Dimensions |
|---|---|---|---|---|
| Basement | Utility Room | 10'11'' x 5'9'' | ||
| Basement | Laundry Room | 6'10'' x 9'6'' | ||
| Basement | Bedroom | 11'2'' x 23'1'' | ||
| Basement | 2pc Bathroom | 6'7'' x 7'9'' | ||
| Basement | Recreation Room | 22'3'' x 21'5'' | ||
| Main Level | Sunroom | 6'9'' x 11'10'' | ||
| Main Level | Bedroom | 11'0'' x 9'7'' | ||
| Main Level | Primary Bedroom | 12'8'' x 13'1'' | ||
| Main Level | 4pc Bathroom | 12'8'' x 5'2'' | ||
| Main Level | Living Room | 12'2'' x 19'5'' | ||
| Main Level | Dining Room | 19'4'' x 13'8'' | ||
| Main Level | Kitchen | 13'0'' x 16'3'' | ||
| Main Level | Foyer | 6'10'' x 9'5'' |
Utilities
| Cable | Available |
| Natural Gas | Available |
https://www.realtor.ca/real-estate/27397410/1220-cyprus-road-kingston
Interested?
Contact us for more information
Pierre Nadeau
Broker
1-695 Innovation Dr
Kingston, Ontario K7K 7E6



