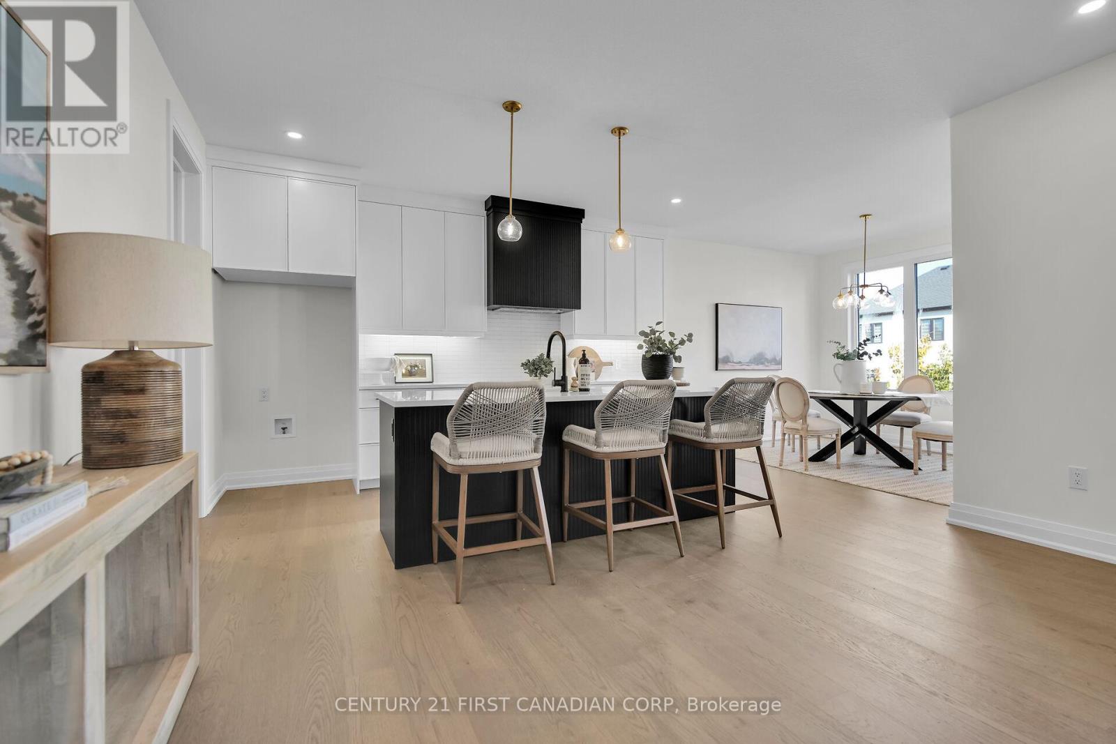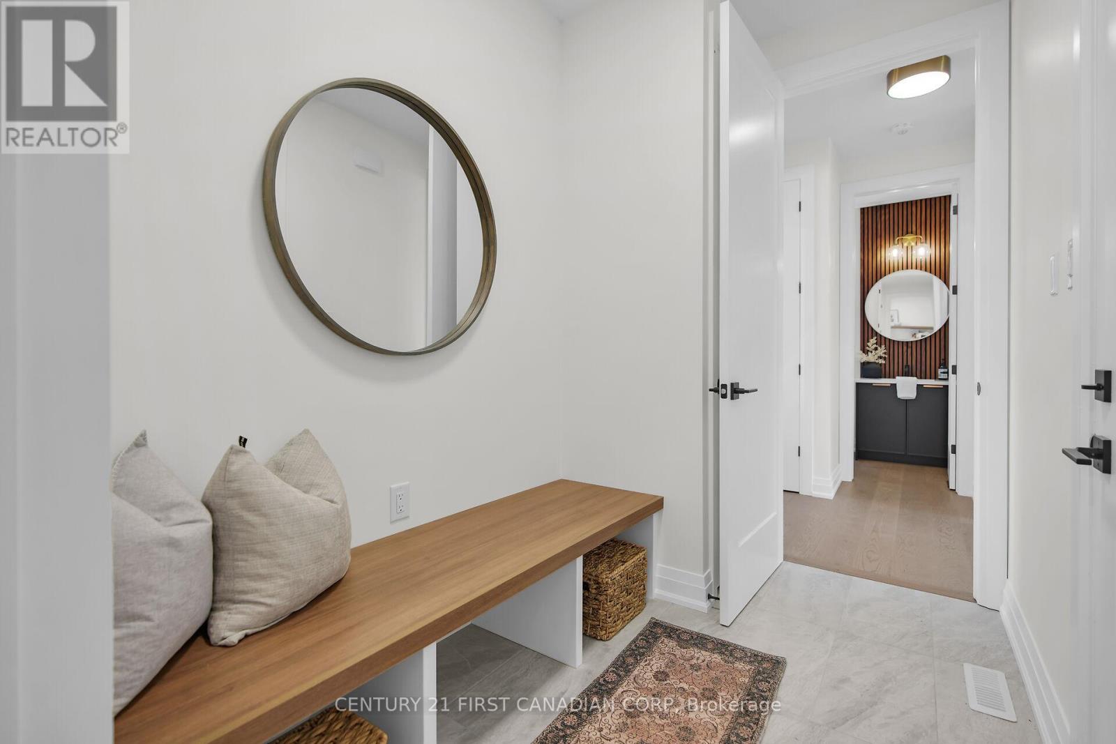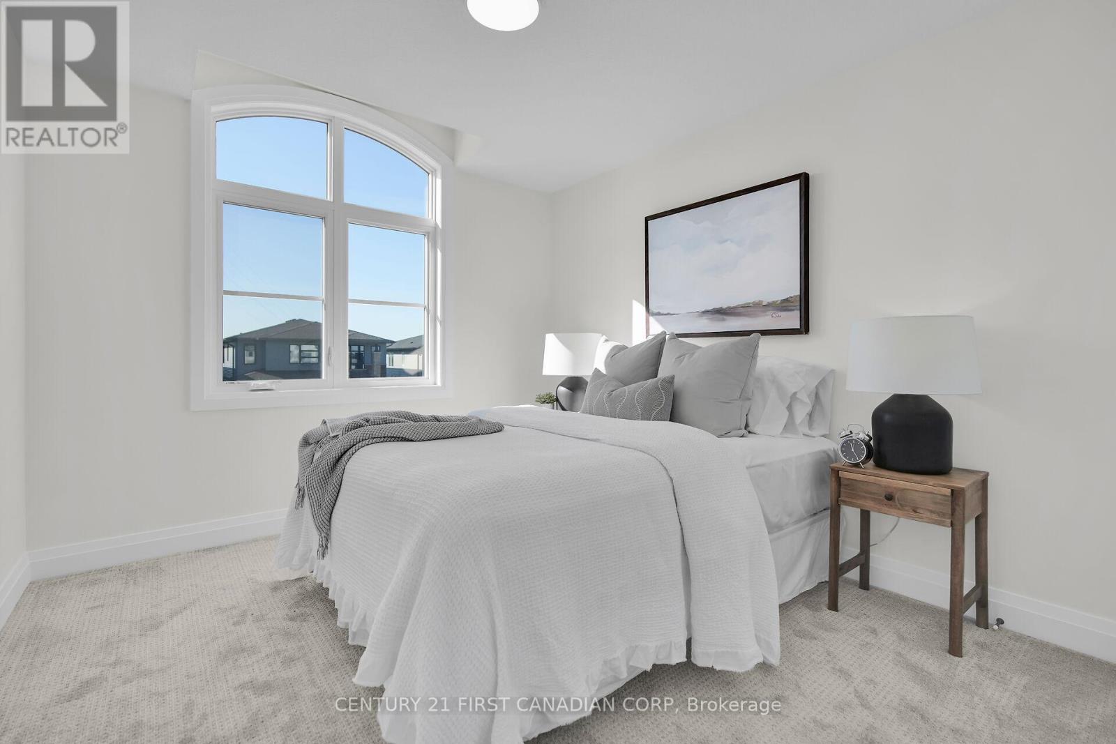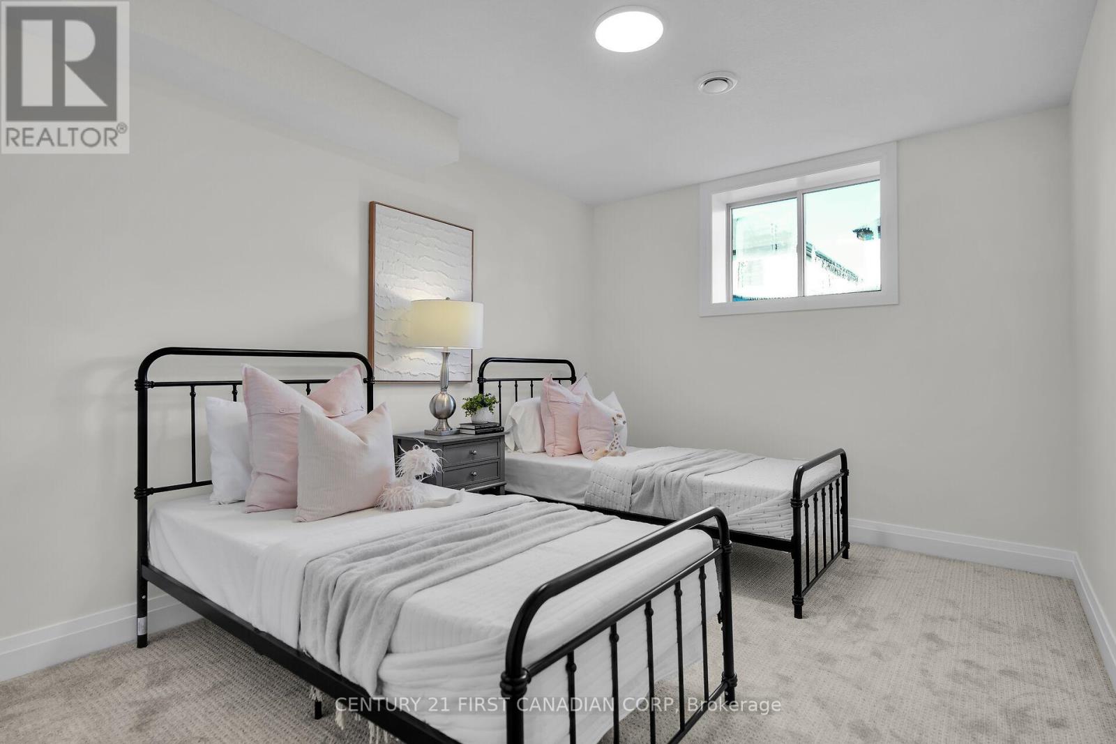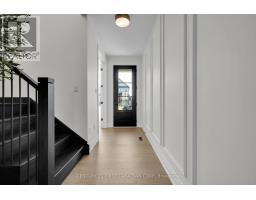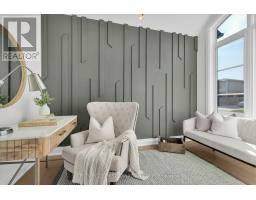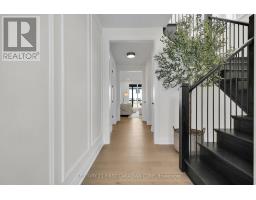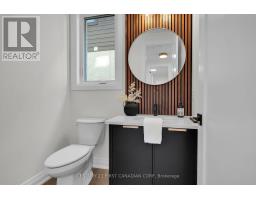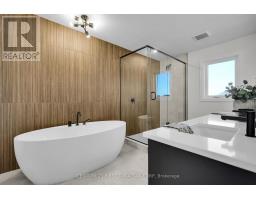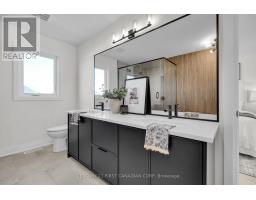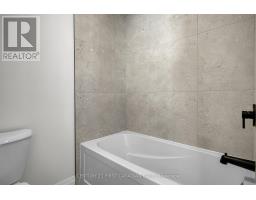1890 Fountain Grass Drive London, Ontario N6K 0K7
$1,159,000
DOMDAY Developments is excited to present the ""Chateau"" Model, situated in the picturesque Warbler Woods in west London. This prime location offers easy access to excellent schools, shopping, dining, parks, trails, and the vibrant new community of West 5. The ""Chateau"" features a stunning two-story layout with a bright, open-concept great room, kitchen, and dining area, complemented by a large walk-in pantry, a spacious mudroom, and a desirable den. The upper level boasts four bedrooms, including a master retreat with a sizable walk-in closet and a luxurious 5-piece ensuite. Additionally, there are three generously sized bedrooms, a main bathroom, and a convenient laundry room. The finished lower level includes a recreational room, a fifth bedroom, and an additional bathroom. With its impressive features and high-quality finishes, this home is sure to captivate. Inquire today! (id:50886)
Open House
This property has open houses!
2:00 pm
Ends at:4:00 pm
Property Details
| MLS® Number | X9343089 |
| Property Type | Single Family |
| Community Name | South B |
| AmenitiesNearBy | Park, Schools, Ski Area |
| CommunityFeatures | School Bus |
| EquipmentType | Water Heater - Tankless |
| ParkingSpaceTotal | 4 |
| RentalEquipmentType | Water Heater - Tankless |
Building
| BathroomTotal | 4 |
| BedroomsAboveGround | 4 |
| BedroomsBelowGround | 1 |
| BedroomsTotal | 5 |
| Amenities | Fireplace(s) |
| BasementDevelopment | Finished |
| BasementType | N/a (finished) |
| ConstructionStyleAttachment | Detached |
| CoolingType | Central Air Conditioning |
| ExteriorFinish | Brick, Stone |
| FireplacePresent | Yes |
| FoundationType | Poured Concrete |
| HalfBathTotal | 1 |
| HeatingFuel | Natural Gas |
| HeatingType | Forced Air |
| StoriesTotal | 2 |
| Type | House |
| UtilityWater | Municipal Water |
Parking
| Attached Garage |
Land
| Acreage | No |
| FenceType | Fenced Yard |
| LandAmenities | Park, Schools, Ski Area |
| Sewer | Sanitary Sewer |
| SizeDepth | 106 Ft |
| SizeFrontage | 40 Ft |
| SizeIrregular | 40 X 106 Ft |
| SizeTotalText | 40 X 106 Ft|under 1/2 Acre |
| ZoningDescription | R1-4 |
Rooms
| Level | Type | Length | Width | Dimensions |
|---|---|---|---|---|
| Second Level | Bathroom | 3.26 m | 1.98 m | 3.26 m x 1.98 m |
| Second Level | Primary Bedroom | 3.05 m | 3.66 m | 3.05 m x 3.66 m |
| Second Level | Bedroom 2 | 3.05 m | 3.66 m | 3.05 m x 3.66 m |
| Second Level | Bedroom 3 | 3.05 m | 3.66 m | 3.05 m x 3.66 m |
| Second Level | Bedroom 4 | 3.05 m | 3.35 m | 3.05 m x 3.35 m |
| Second Level | Laundry Room | 2.31 m | 1.57 m | 2.31 m x 1.57 m |
| Basement | Recreational, Games Room | 5.73 m | 4.51 m | 5.73 m x 4.51 m |
| Basement | Bedroom 5 | 3.17 m | 4.05 m | 3.17 m x 4.05 m |
| Main Level | Den | 2.13 m | 3.66 m | 2.13 m x 3.66 m |
| Main Level | Bathroom | 1.85 m | 1.55 m | 1.85 m x 1.55 m |
| Main Level | Kitchen | 3.35 m | 4.57 m | 3.35 m x 4.57 m |
| Main Level | Great Room | 5.79 m | 4.57 m | 5.79 m x 4.57 m |
Utilities
| Cable | Available |
| Sewer | Installed |
https://www.realtor.ca/real-estate/27398250/1890-fountain-grass-drive-london-south-b
Interested?
Contact us for more information
Rhianna Leitch
Salesperson









