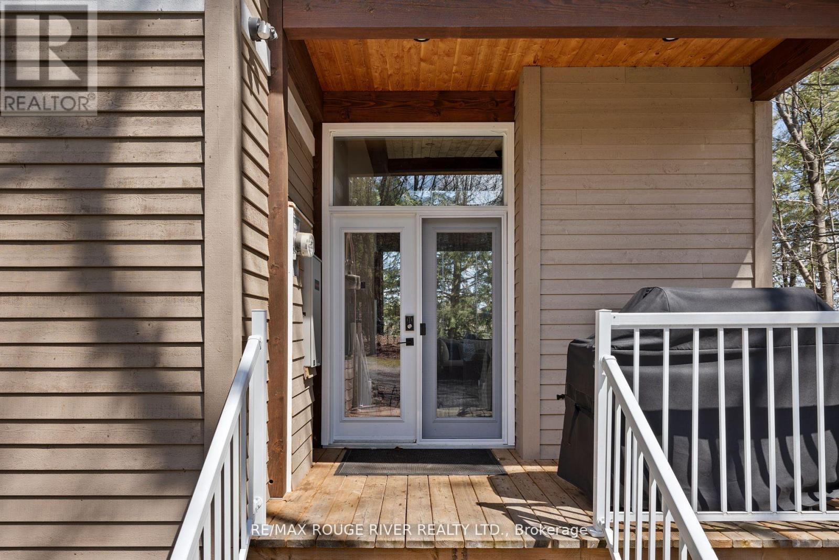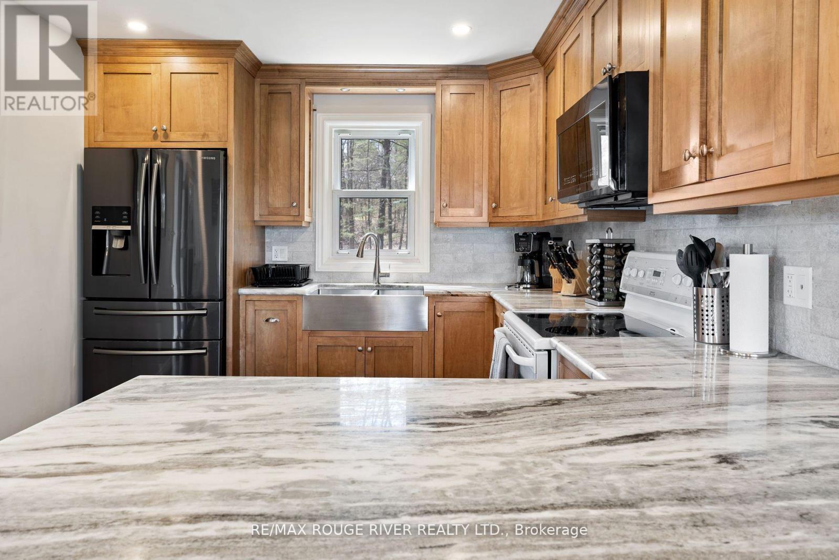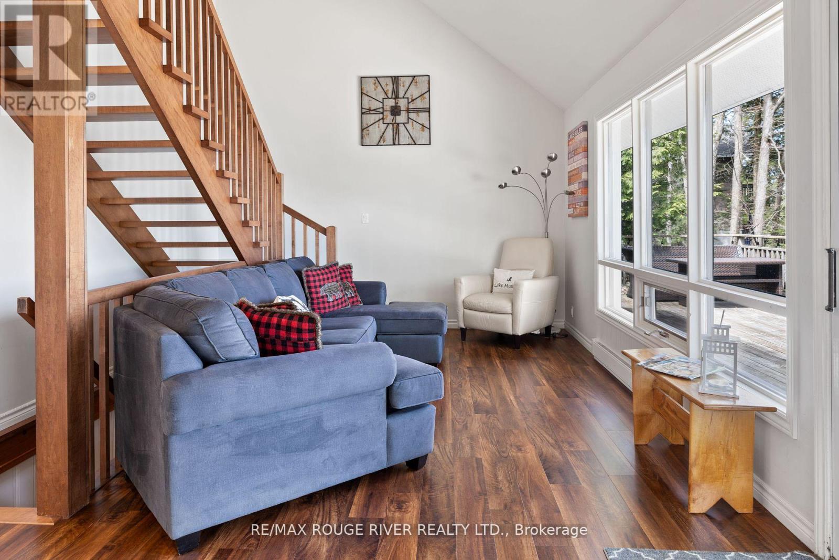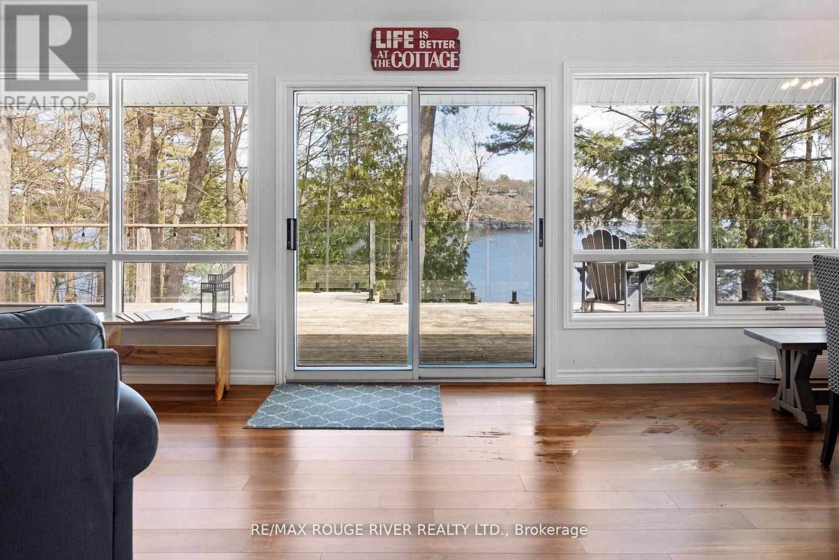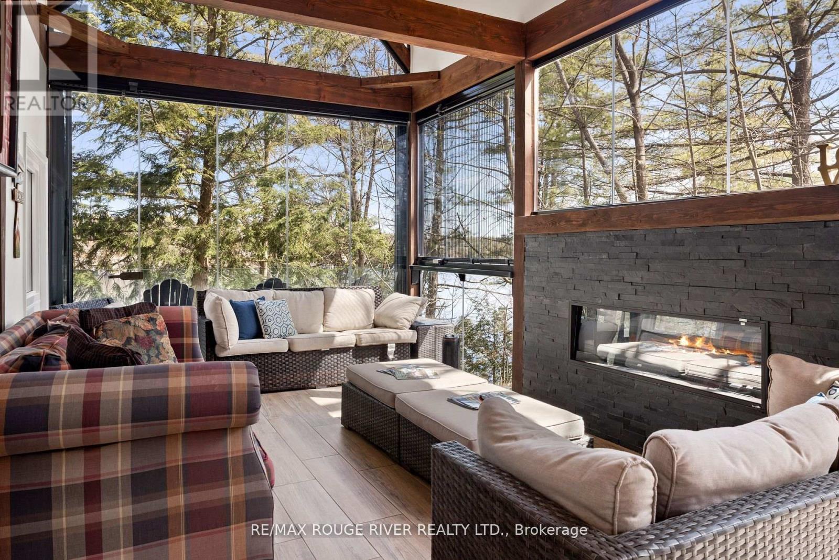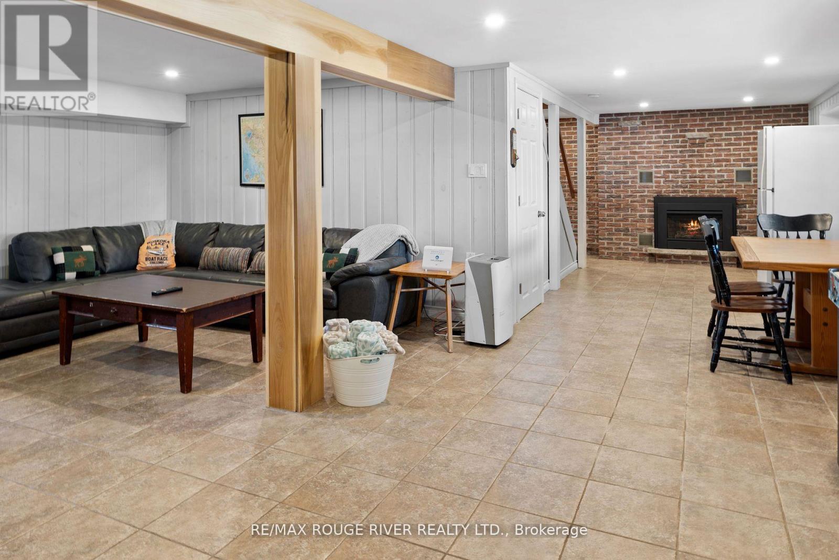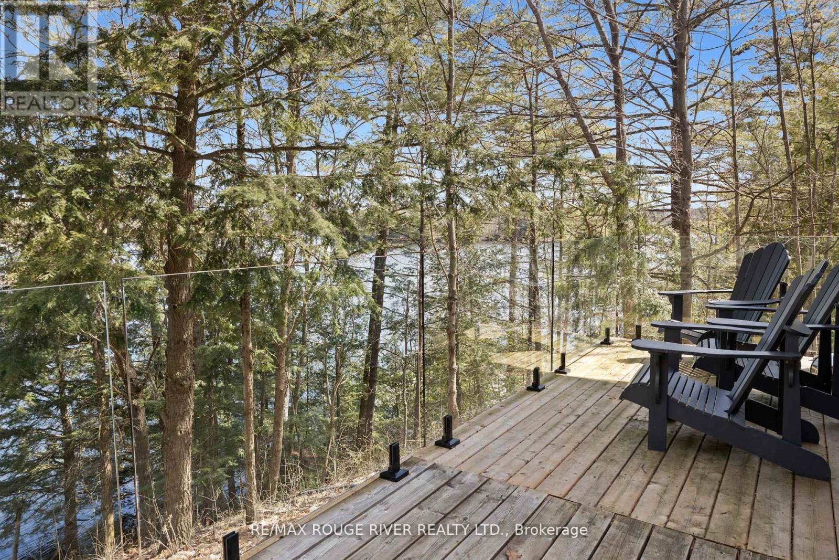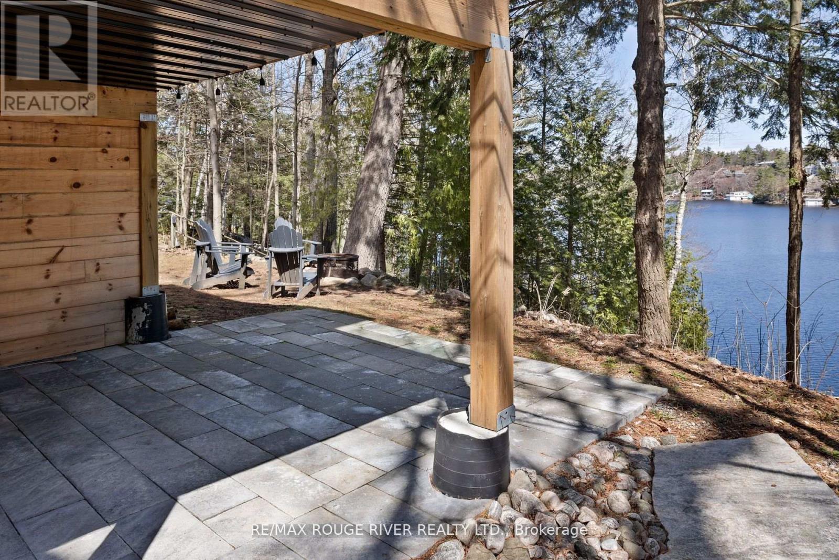4 Bedroom
2 Bathroom
Fireplace
Wall Unit
Baseboard Heaters
Waterfront
Landscaped
$2,499,000
Boasting pride of ownership with many recent upgrades is this 4 bedroom Cottage sitting on the shore of Lake Muskoka with Year-Round access. Features include Double Car Garage with new insulation & drywall, Generac Generator that powers the entire cottage during a hydro outage, new & beautifully finished 'Muskoka Room' over looking the Lake with Lumon Retractable Doors/Windows + Electric Fireplace, Spacious Kitchen with Quartz Counters, Apron Sink, Underlit Maple Cabinets + Breakfast Bar! Other Features Include Soaring Vaulted Ceilings & Windows that offer a ton of natural sunlight + water views from the Living/Dining Room Combination. Upper Level offers 2 additional bedrooms + 4 pc bathroom. Lower Level offers an additional bedroom, generous living space, 2 fireplaces. (wood/propane) and walk out. Mere minutes to Downtown Gravenhurst + the Wharf. Enjoy what Muskoka has to offer at 1111 Whitehead Farm Road! Cozy up by one of the 3 fireplaces, enjoy the hydropool hot tub, boat, swim or fish in the summer time. The opportunities are endless here! **** EXTRAS **** Please see attachment for updates/info. (id:50886)
Property Details
|
MLS® Number
|
X9343396 |
|
Property Type
|
Single Family |
|
CommunityFeatures
|
Fishing |
|
EquipmentType
|
Water Heater - Electric |
|
Features
|
Wooded Area, Sloping, Waterway, Lighting, Level |
|
ParkingSpaceTotal
|
14 |
|
RentalEquipmentType
|
Water Heater - Electric |
|
Structure
|
Deck |
|
ViewType
|
Lake View, View Of Water, Direct Water View |
|
WaterFrontType
|
Waterfront |
Building
|
BathroomTotal
|
2 |
|
BedroomsAboveGround
|
4 |
|
BedroomsTotal
|
4 |
|
Amenities
|
Fireplace(s) |
|
Appliances
|
Hot Tub, Central Vacuum, Dryer, Microwave, Refrigerator, Stove, Washer |
|
BasementDevelopment
|
Finished |
|
BasementFeatures
|
Walk Out |
|
BasementType
|
N/a (finished) |
|
ConstructionStyleAttachment
|
Detached |
|
CoolingType
|
Wall Unit |
|
ExteriorFinish
|
Wood |
|
FireplacePresent
|
Yes |
|
FireplaceTotal
|
2 |
|
FireplaceType
|
Woodstove |
|
FlooringType
|
Ceramic, Carpeted, Laminate |
|
FoundationType
|
Block |
|
HalfBathTotal
|
1 |
|
HeatingFuel
|
Electric |
|
HeatingType
|
Baseboard Heaters |
|
StoriesTotal
|
2 |
|
Type
|
House |
|
UtilityPower
|
Generator |
Parking
Land
|
AccessType
|
Public Road, Private Docking |
|
Acreage
|
No |
|
LandscapeFeatures
|
Landscaped |
|
Sewer
|
Septic System |
|
SizeDepth
|
301 Ft ,8 In |
|
SizeFrontage
|
128 Ft ,9 In |
|
SizeIrregular
|
128.78 X 301.7 Ft ; Irregular |
|
SizeTotalText
|
128.78 X 301.7 Ft ; Irregular|1/2 - 1.99 Acres |
|
SurfaceWater
|
Lake/pond |
|
ZoningDescription
|
Residential |
Rooms
| Level |
Type |
Length |
Width |
Dimensions |
|
Second Level |
Bedroom 2 |
3.65 m |
3.96 m |
3.65 m x 3.96 m |
|
Second Level |
Bedroom 3 |
3.04 m |
4.57 m |
3.04 m x 4.57 m |
|
Second Level |
Bathroom |
2.13 m |
2.43 m |
2.13 m x 2.43 m |
|
Lower Level |
Recreational, Games Room |
4.57 m |
6.09 m |
4.57 m x 6.09 m |
|
Lower Level |
Bedroom |
2.74 m |
3.65 m |
2.74 m x 3.65 m |
|
Main Level |
Living Room |
4.57 m |
2.74 m |
4.57 m x 2.74 m |
|
Main Level |
Dining Room |
4.57 m |
2.74 m |
4.57 m x 2.74 m |
|
Main Level |
Kitchen |
3.04 m |
3.35 m |
3.04 m x 3.35 m |
|
Main Level |
Sunroom |
7.01 m |
3.65 m |
7.01 m x 3.65 m |
|
Main Level |
Bathroom |
1.82 m |
2.43 m |
1.82 m x 2.43 m |
|
Main Level |
Primary Bedroom |
3.04 m |
4.57 m |
3.04 m x 4.57 m |
Utilities
|
Cable
|
Available |
|
Sewer
|
Installed |
https://www.realtor.ca/real-estate/27398783/1111-whitehead-farm-road-gravenhurst



