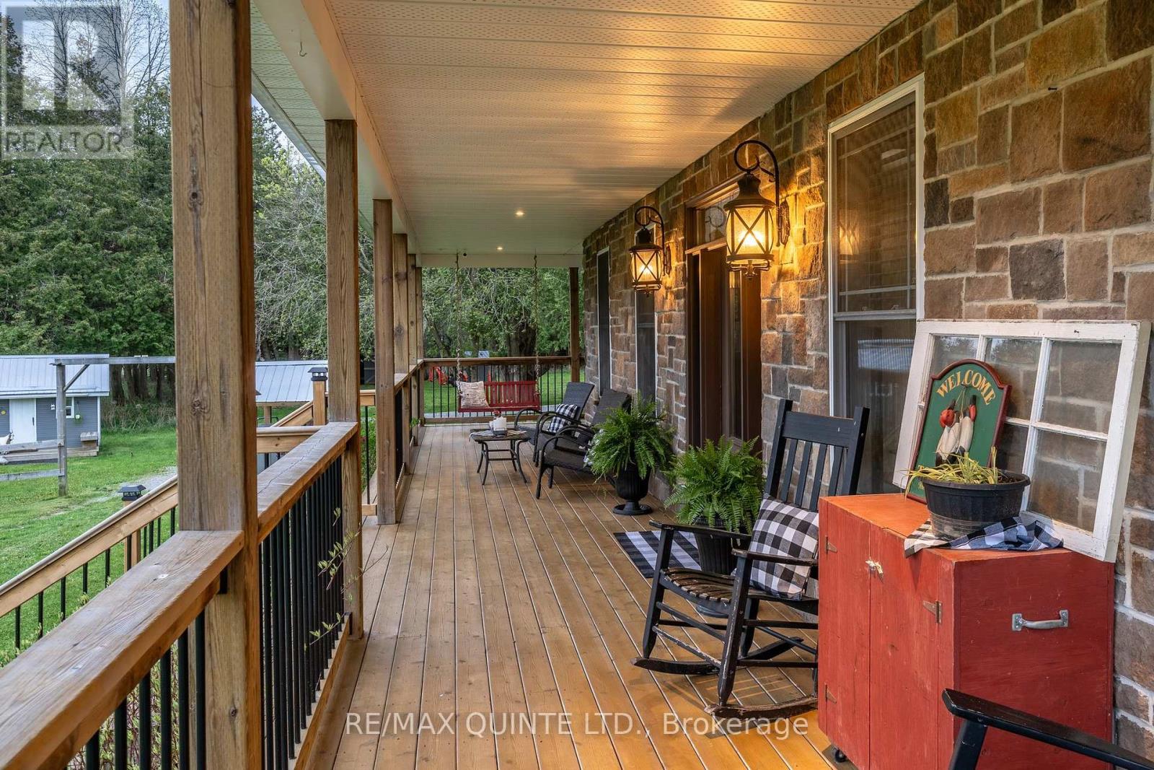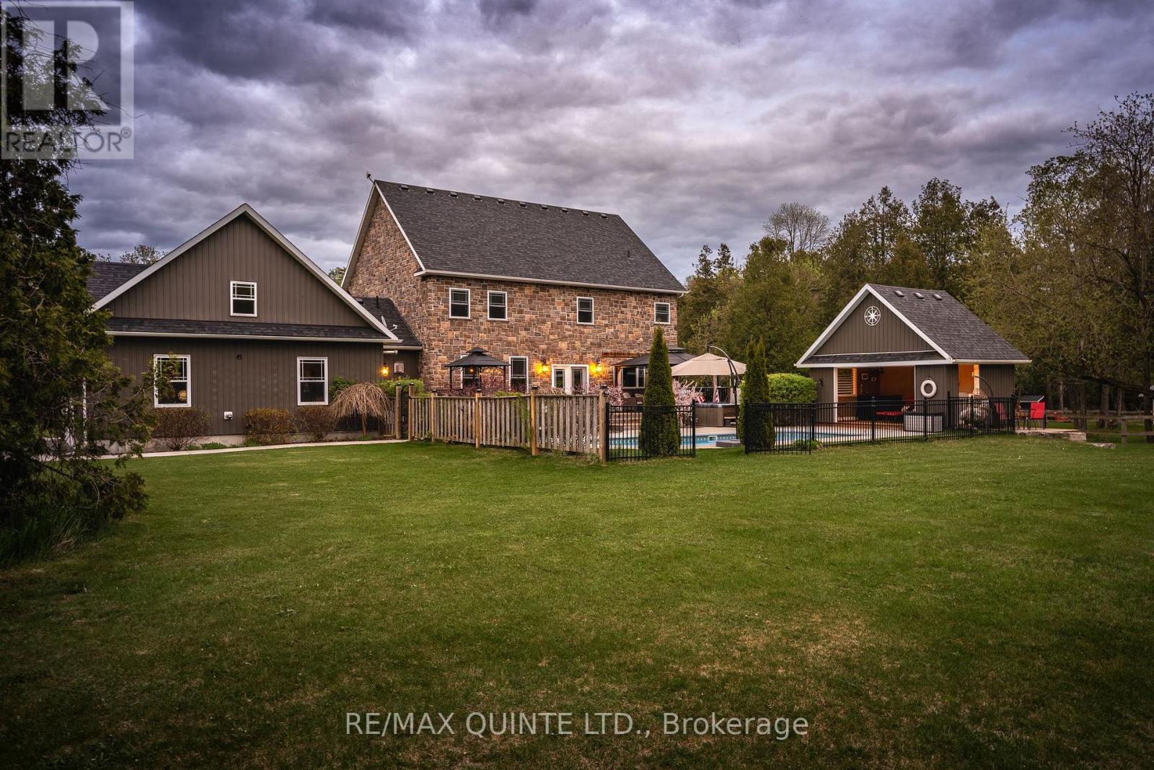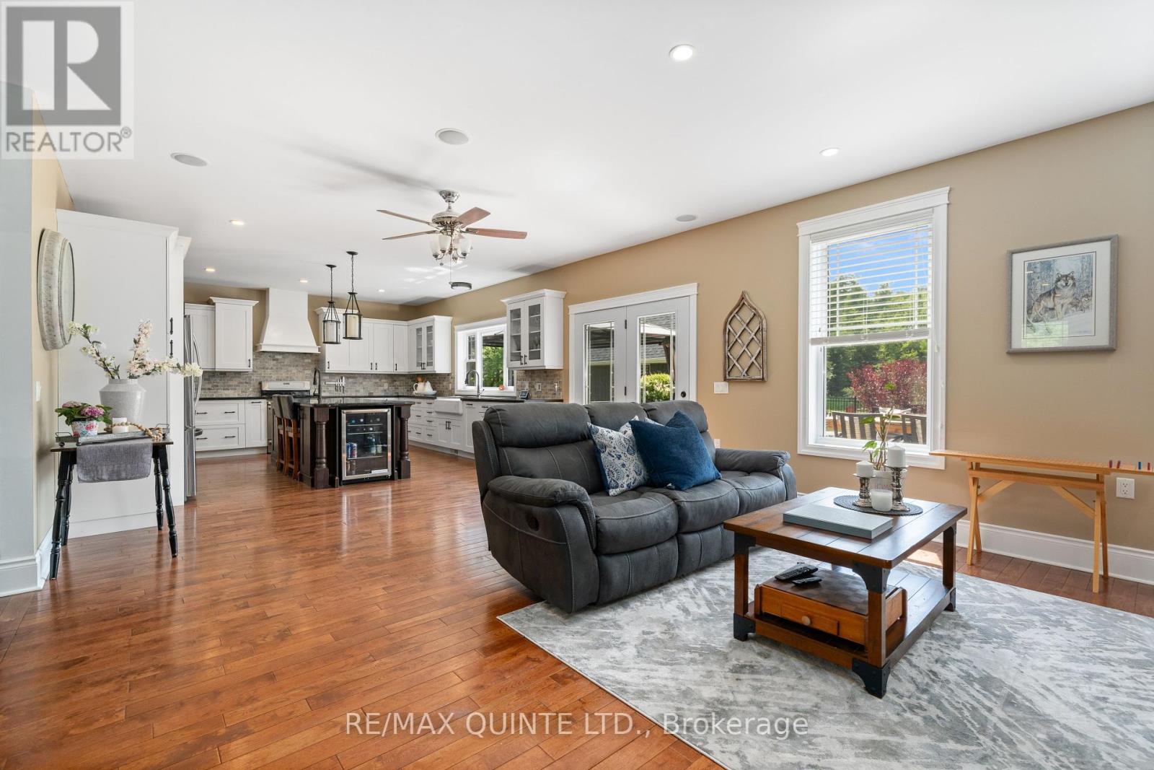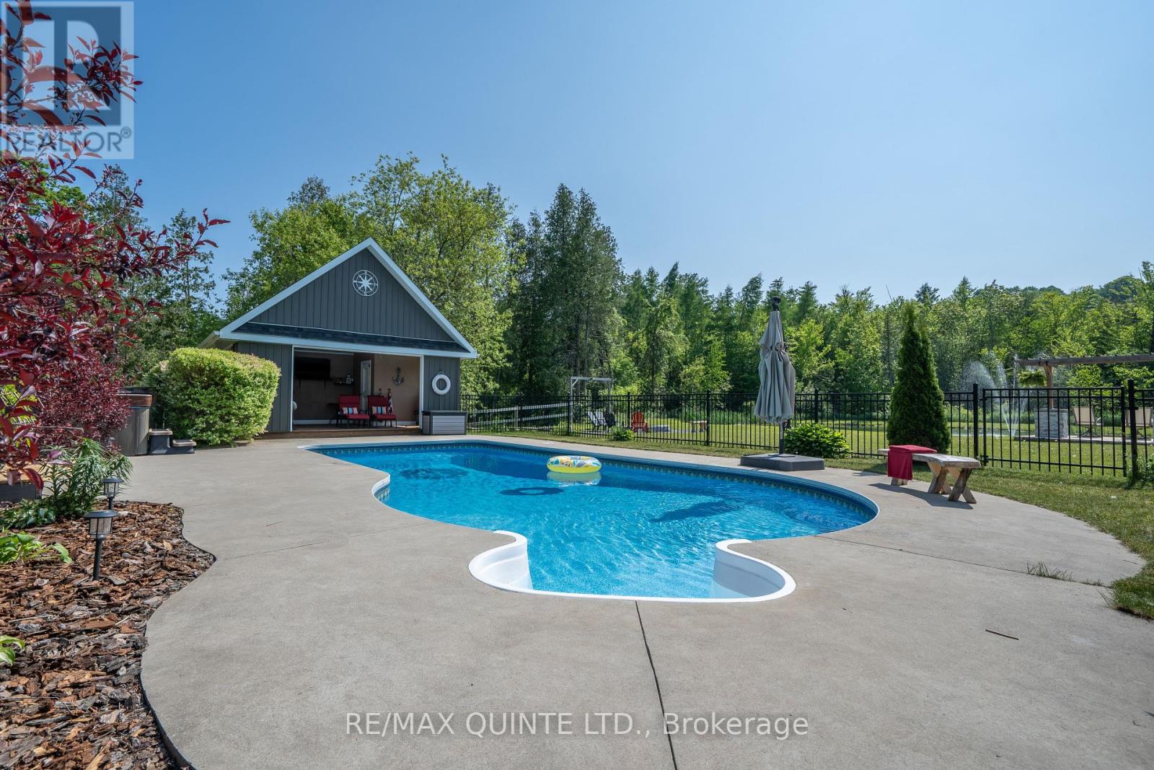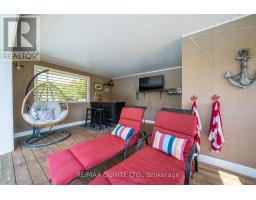1976 Shelter Valley Road Alnwick/haldimand, Ontario K0K 2G0
$1,675,000
Nestled amidst 7.6 acres of serene countryside, this magnificent stone home offers the perfect blend of nature's tranquility & modern luxuries. Located privately back from the road & surrounded by trees, this 12-year-old residence boasts the peaceful flow of Shelter Valley Creek across its front, creating an idyllic sanctuary. From the moment you arrive, the welcoming wrap-around porch invites you to explore the elegance within. The grand centre hall introduces you to a spacious & thoughtfully designed home featuring 4 bedrooms & 3 bathrooms. This property is truly an absolute must-see, offering a range of high-end amenities that cater to every lifestyle. Designed with entertainment in mind, the open concept kitchen showcases gorgeous cabinetry, a large island & views extending to the family room & billiard room. The kitchen's walk-out access to the backyard makes it an entertainer's dream. Whether hosting a formal dinner or a casual gathering, this space is perfect for creating memorable moments. Indulge in your favourite movies in the home theatre room, stay fit in the private gym, or enjoy a game of pool in the billiard room. The expansive 3-car garage is built for Country Royalty, providing ample space for vehicles & storage. The property's exterior is just as impressive, featuring two spring-fed ponds & a heated in-ground pool with a charming pool house. A detached second garage offers additional space for projects or storage. Nature enthusiasts will love the private groomed walking trails & the peaceful creek running through the property. Additionally, the expansive land is ideal for horse owners, construction, landscaping, or simply enjoying the beauty of your very own country resort. Despite its private, country setting, this property offers the ease of local city amenities nearby, ensuring you have the best of both worlds. Don't miss the opportunity to own this multifaceted property that combines nature, luxury, & convenience in one stunning package. (id:50886)
Property Details
| MLS® Number | X9343295 |
| Property Type | Single Family |
| Community Name | Rural Alnwick/Haldimand |
| Features | Lighting |
| ParkingSpaceTotal | 18 |
| PoolType | Inground Pool |
| Structure | Deck, Paddocks/corralls, Workshop |
Building
| BathroomTotal | 3 |
| BedroomsAboveGround | 4 |
| BedroomsBelowGround | 1 |
| BedroomsTotal | 5 |
| Appliances | Hot Tub, Garage Door Opener Remote(s), Dishwasher, Dryer, Microwave, Range, Refrigerator, Stove, Washer, Window Coverings |
| BasementDevelopment | Finished |
| BasementType | Full (finished) |
| ConstructionStyleAttachment | Detached |
| CoolingType | Central Air Conditioning |
| ExteriorFinish | Wood, Stone |
| FireProtection | Smoke Detectors |
| FireplacePresent | Yes |
| FireplaceTotal | 1 |
| FoundationType | Poured Concrete |
| HeatingType | Other |
| StoriesTotal | 2 |
| Type | House |
Parking
| Attached Garage |
Land
| Acreage | Yes |
| LandscapeFeatures | Landscaped |
| Sewer | Septic System |
| SizeDepth | 374 Ft ,1 In |
| SizeFrontage | 131 Ft ,3 In |
| SizeIrregular | 131.29 X 374.1 Ft |
| SizeTotalText | 131.29 X 374.1 Ft|5 - 9.99 Acres |
| SurfaceWater | Lake/pond |
| ZoningDescription | Ru |
Rooms
| Level | Type | Length | Width | Dimensions |
|---|---|---|---|---|
| Second Level | Primary Bedroom | 4.64 m | 5.15 m | 4.64 m x 5.15 m |
| Second Level | Bedroom 2 | 3.37 m | 3.05 m | 3.37 m x 3.05 m |
| Second Level | Bedroom 3 | 3.96 m | 3.05 m | 3.96 m x 3.05 m |
| Second Level | Bedroom 4 | 4.65 m | 3.27 m | 4.65 m x 3.27 m |
| Basement | Family Room | 4.36 m | 5.94 m | 4.36 m x 5.94 m |
| Basement | Other | 4.4 m | 5.18 m | 4.4 m x 5.18 m |
| Basement | Office | 4.36 m | 2.94 m | 4.36 m x 2.94 m |
| Main Level | Foyer | 2.88 m | 5.19 m | 2.88 m x 5.19 m |
| Main Level | Dining Room | 4.66 m | 5.04 m | 4.66 m x 5.04 m |
| Main Level | Kitchen | 6.13 m | 4.87 m | 6.13 m x 4.87 m |
| Main Level | Living Room | 6.39 m | 4.82 m | 6.39 m x 4.82 m |
| Main Level | Other | 4.6 m | 5.25 m | 4.6 m x 5.25 m |
Interested?
Contact us for more information
Jillian Supryka
Salesperson
Tim Mckinney
Salesperson





