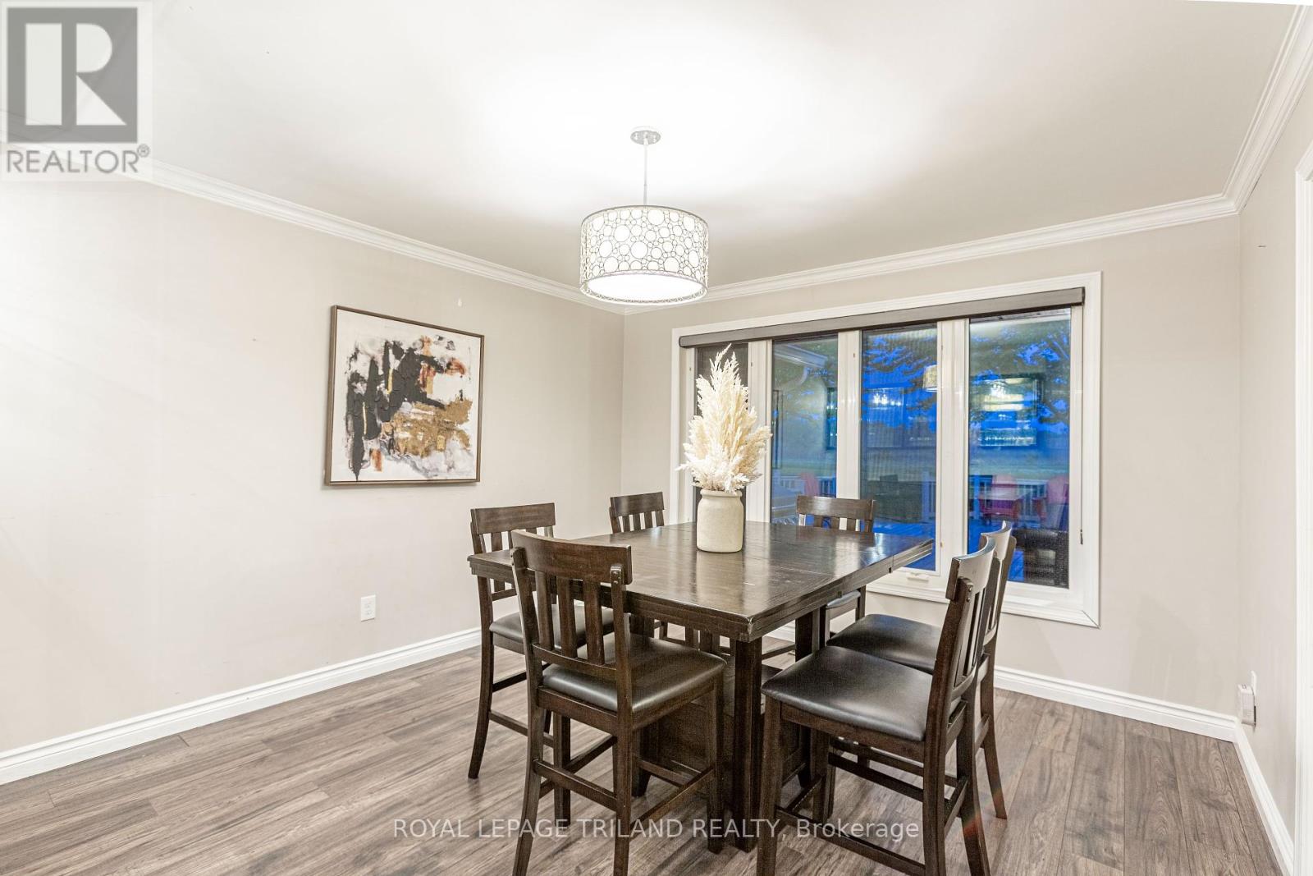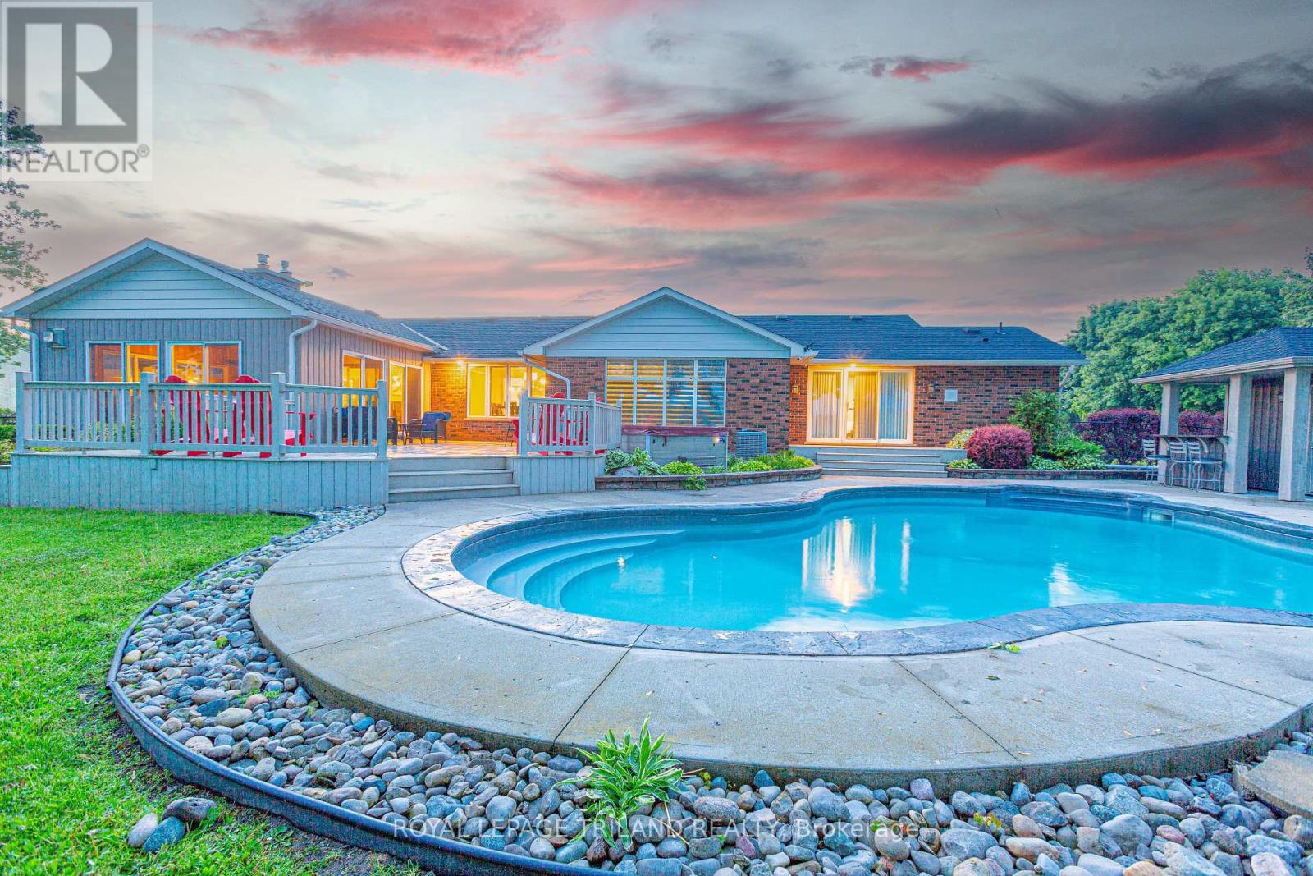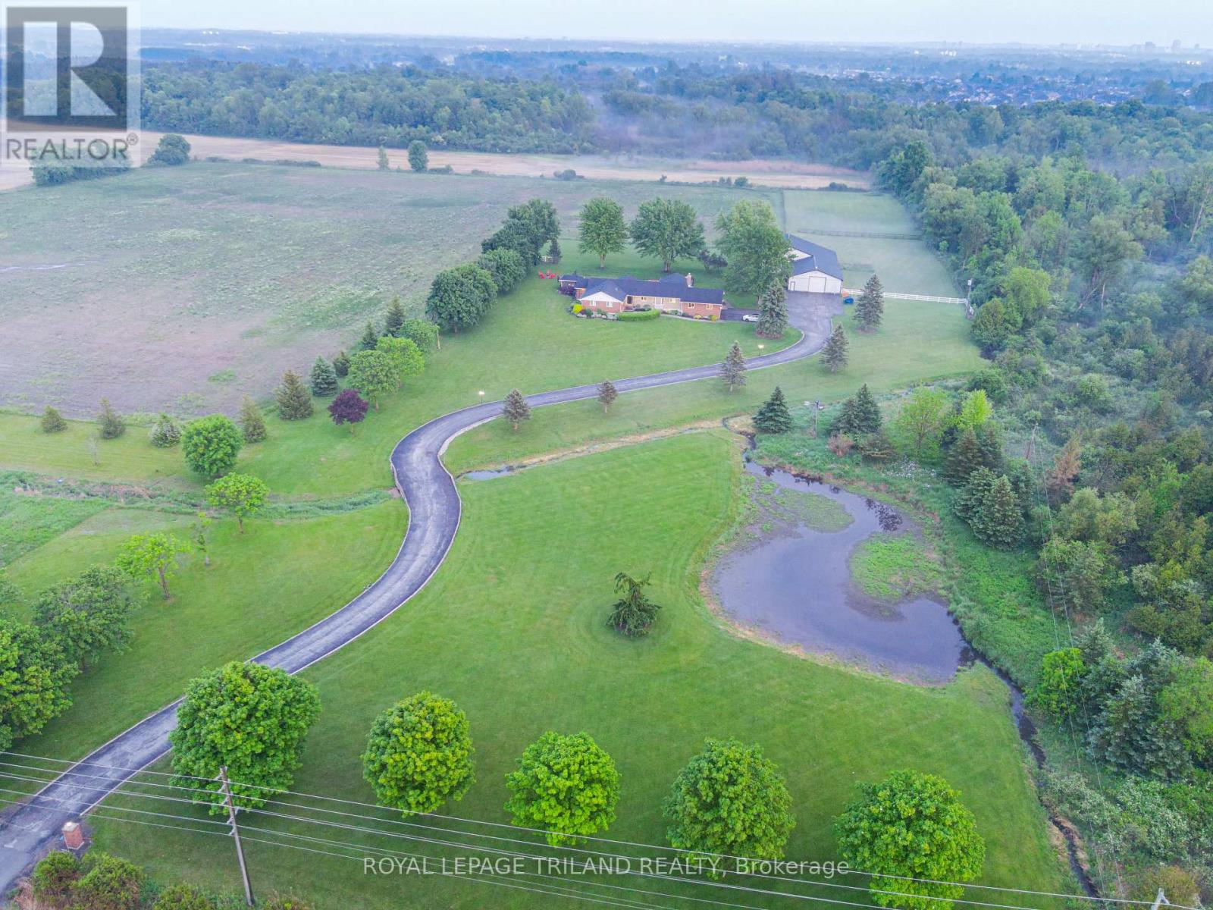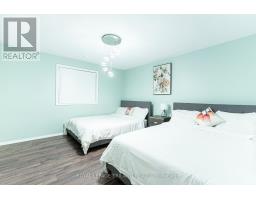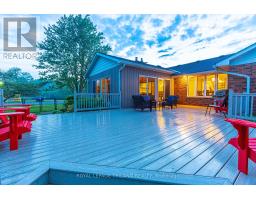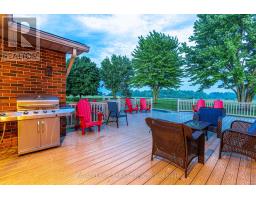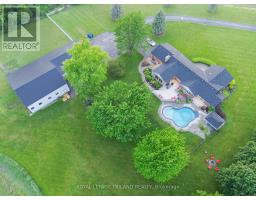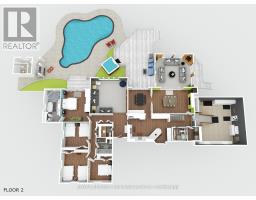4 Bedroom
7 Bathroom
Bungalow
Fireplace
Inground Pool
Central Air Conditioning
Forced Air
Acreage
$3,300,000
Discover a rare countryside gem with this stunning all brick bungalow, offering approximately 5100 sqft of elegant living space on 26 acres. The thoughtfully designed main level includes a spacious sunroom perfect for relaxation, formal living and dining rooms ideal for gatherings, and a chef-style eat-in kitchen with built-in appliances, solid surface counters, and ample storage. The cozy family room features a warm fireplace, while the primary suite boats a luxurious 5 piece ensuite. Additional main level features include four more bedrooms, 4 piece main bath room, a massive mudroom, a huge laundry room, and two powder rooms. The lower level offers a welcoming family room, kitchenette, games room, and a full bathroom. Enjoy outdoor living with a heated salt water pool, deck, hot tub and a 2 piece shower. A massive 5000 sqft outbuilding includes a heated storage, shed and garage. Perfect for a large family estate, peaceful retreat, or agricultural potential. Nature is right outside your door! (id:50886)
Property Details
|
MLS® Number
|
X9343364 |
|
Property Type
|
Single Family |
|
Community Name
|
Arva |
|
AmenitiesNearBy
|
Hospital, Park, Schools |
|
ParkingSpaceTotal
|
25 |
|
PoolType
|
Inground Pool |
|
Structure
|
Barn, Workshop |
Building
|
BathroomTotal
|
7 |
|
BedroomsAboveGround
|
4 |
|
BedroomsTotal
|
4 |
|
Appliances
|
Oven - Built-in, Garage Door Opener Remote(s), Water Heater, Dishwasher, Dryer, Hot Tub, Microwave, Refrigerator, Stove, Washer, Window Coverings |
|
ArchitecturalStyle
|
Bungalow |
|
BasementDevelopment
|
Finished |
|
BasementType
|
N/a (finished) |
|
ConstructionStyleAttachment
|
Detached |
|
CoolingType
|
Central Air Conditioning |
|
ExteriorFinish
|
Brick, Stone |
|
FireProtection
|
Alarm System, Smoke Detectors |
|
FireplacePresent
|
Yes |
|
FoundationType
|
Concrete |
|
HalfBathTotal
|
2 |
|
HeatingFuel
|
Natural Gas |
|
HeatingType
|
Forced Air |
|
StoriesTotal
|
1 |
|
Type
|
House |
Parking
Land
|
Acreage
|
Yes |
|
LandAmenities
|
Hospital, Park, Schools |
|
Sewer
|
Septic System |
|
SizeDepth
|
1139 Ft ,9 In |
|
SizeFrontage
|
1006 Ft ,6 In |
|
SizeIrregular
|
1006.52 X 1139.79 Ft |
|
SizeTotalText
|
1006.52 X 1139.79 Ft|25 - 50 Acres |
|
ZoningDescription
|
A2 |
Rooms
| Level |
Type |
Length |
Width |
Dimensions |
|
Main Level |
Sunroom |
6.13 m |
5.52 m |
6.13 m x 5.52 m |
|
Main Level |
Dining Room |
7.22 m |
4.24 m |
7.22 m x 4.24 m |
|
Main Level |
Eating Area |
3.72 m |
4.24 m |
3.72 m x 4.24 m |
|
Main Level |
Kitchen |
6.78 m |
4.28 m |
6.78 m x 4.28 m |
|
Main Level |
Mud Room |
8.02 m |
7.65 m |
8.02 m x 7.65 m |
|
Main Level |
Living Room |
5.91 m |
5.8 m |
5.91 m x 5.8 m |
|
Main Level |
Primary Bedroom |
5.18 m |
4.6 m |
5.18 m x 4.6 m |
|
Main Level |
Bedroom |
4.08 m |
3.87 m |
4.08 m x 3.87 m |
|
Main Level |
Bedroom |
4.08 m |
4.42 m |
4.08 m x 4.42 m |
|
Main Level |
Bedroom |
3.6 m |
3.08 m |
3.6 m x 3.08 m |
Utilities
https://www.realtor.ca/real-estate/27398739/15117-medway-road-middlesex-centre-arva-arva












