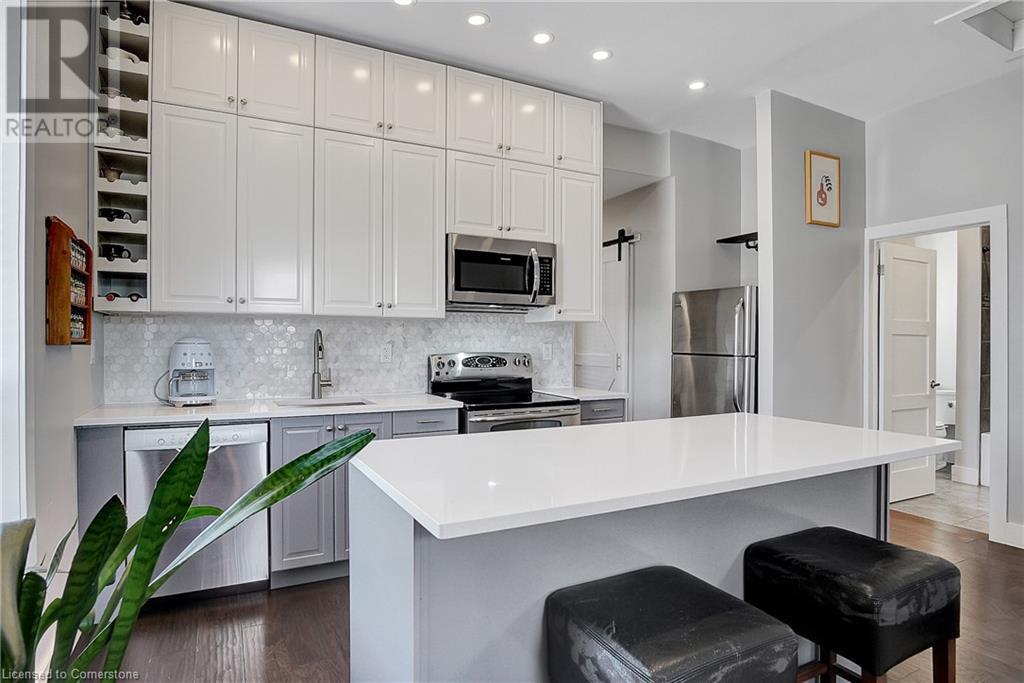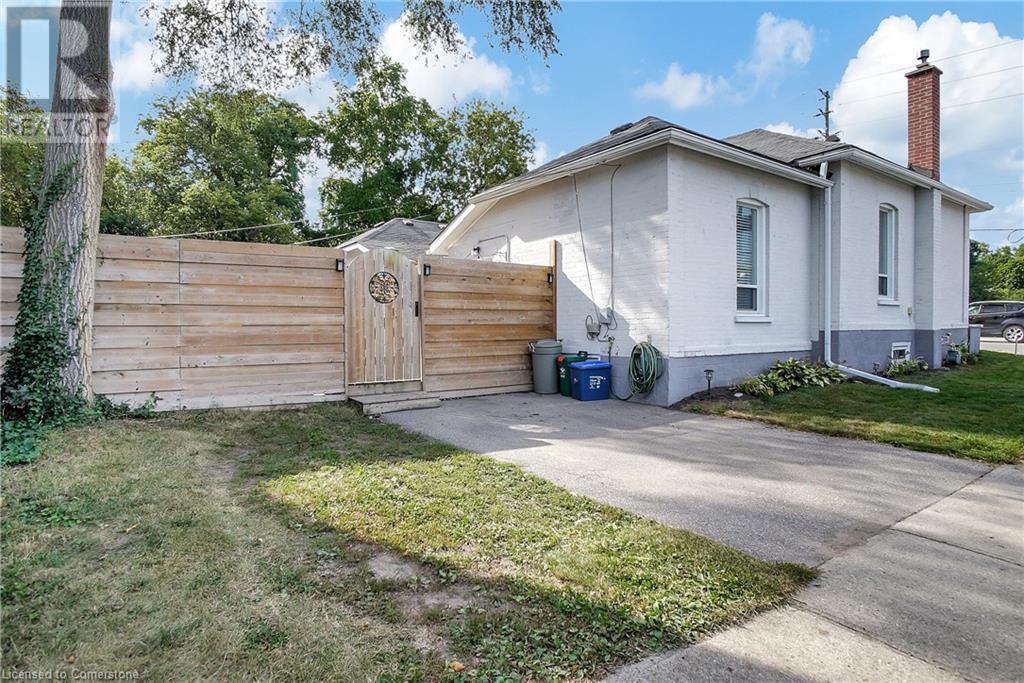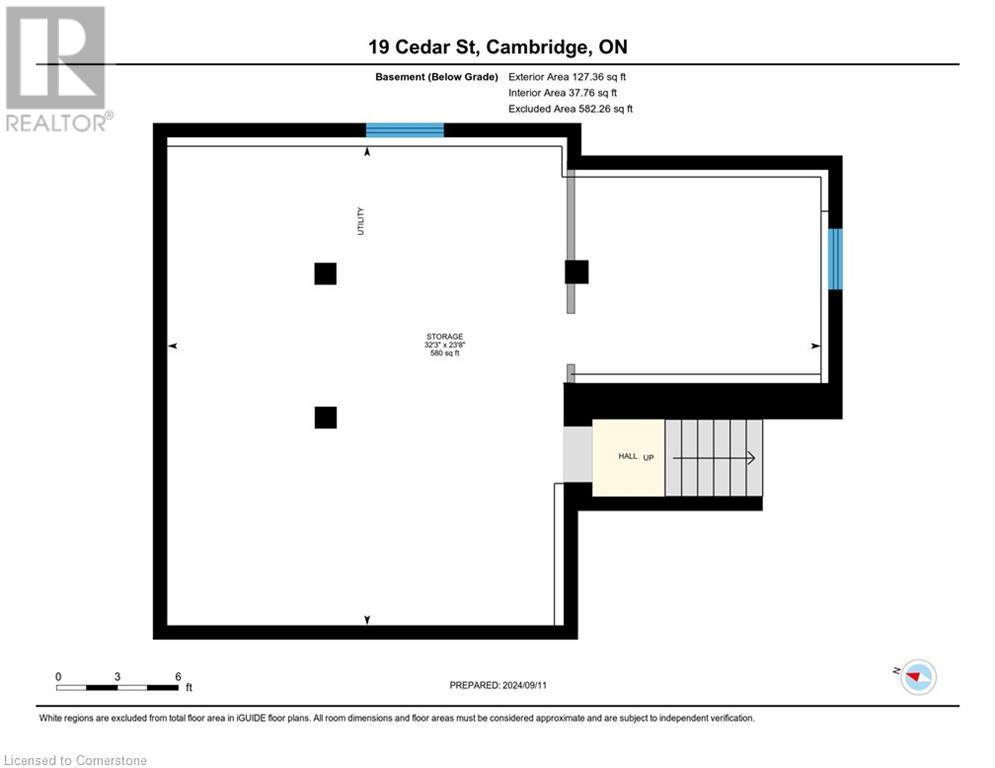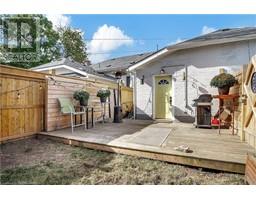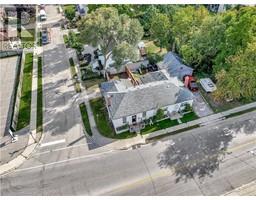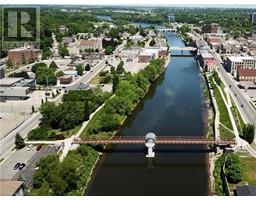19 Cedar Street Cambridge, Ontario N1S 1T8
$499,000
Bungalow!! Step into this beautifully renovated 2-bedroom, 1-bath home nestled in the heart of West Galt. Featuring modern upgrades throughout, including quartz countertops, newer flooring, and sleek cabinetry—this home is move-in ready! The fenced backyard provides a perfect space for outdoor relaxation or entertaining. Ideally located close to the Grand River, scenic walking trails, the vibrant Gas Light District, and downtown amenities. Why rent or pay condo fees when you can own this affordable gem? Don’t miss out on the opportunity to call this your home! (id:50886)
Open House
This property has open houses!
2:00 am
Ends at:4:00 pm
Property Details
| MLS® Number | 40627305 |
| Property Type | Single Family |
| AmenitiesNearBy | Park, Place Of Worship, Playground, Public Transit, Schools, Shopping |
| CommunityFeatures | School Bus |
| EquipmentType | Water Heater |
| ParkingSpaceTotal | 2 |
| RentalEquipmentType | Water Heater |
Building
| BathroomTotal | 1 |
| BedroomsAboveGround | 2 |
| BedroomsTotal | 2 |
| Appliances | Dishwasher, Dryer, Refrigerator, Stove, Water Softener, Washer, Microwave Built-in, Window Coverings |
| ArchitecturalStyle | Bungalow |
| BasementDevelopment | Unfinished |
| BasementType | Full (unfinished) |
| ConstructionStyleAttachment | Semi-detached |
| CoolingType | Central Air Conditioning |
| ExteriorFinish | Brick |
| FoundationType | Poured Concrete |
| HeatingFuel | Natural Gas |
| HeatingType | Forced Air |
| StoriesTotal | 1 |
| SizeInterior | 781.12 Sqft |
| Type | House |
| UtilityWater | Municipal Water |
Land
| Acreage | No |
| LandAmenities | Park, Place Of Worship, Playground, Public Transit, Schools, Shopping |
| Sewer | Municipal Sewage System |
| SizeDepth | 66 Ft |
| SizeFrontage | 29 Ft |
| SizeTotalText | Under 1/2 Acre |
| ZoningDescription | (f) Rs1rm4 |
Rooms
| Level | Type | Length | Width | Dimensions |
|---|---|---|---|---|
| Basement | Storage | 23'8'' x 32'3'' | ||
| Main Level | Living Room | 12'10'' x 11'2'' | ||
| Main Level | 4pc Bathroom | 8'5'' x 8'4'' | ||
| Main Level | Kitchen | 15'5'' x 8'10'' | ||
| Main Level | Bedroom | 11'0'' x 10'9'' | ||
| Main Level | Bedroom | 7'10'' x 12'4'' |
https://www.realtor.ca/real-estate/27399166/19-cedar-street-cambridge
Interested?
Contact us for more information
Kathy Long
Salesperson
1400 Bishop St. N, Suite B
Cambridge, Ontario N1R 6W8
Luanne Hancey
Salesperson
1400 Bishop St.
Cambridge, Ontario N1R 6W8







