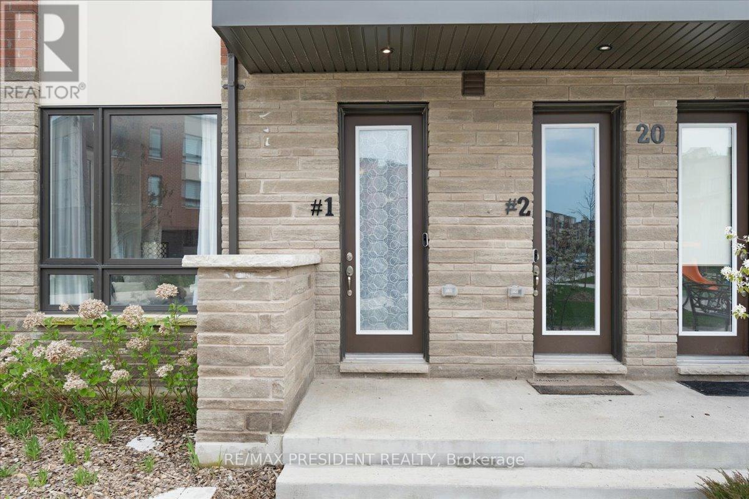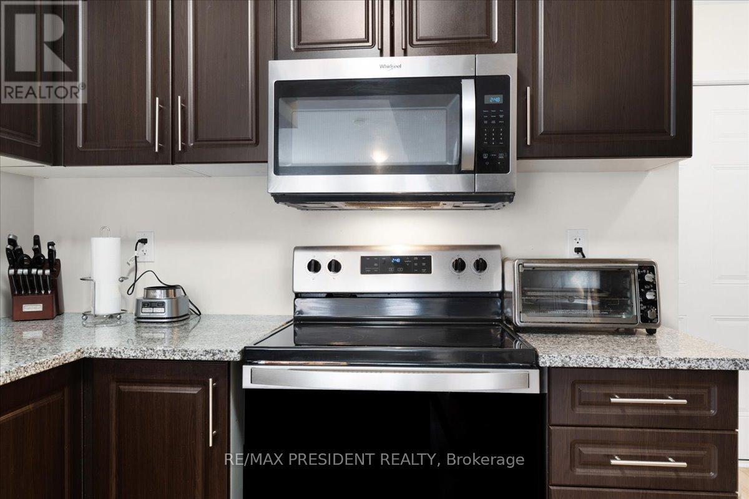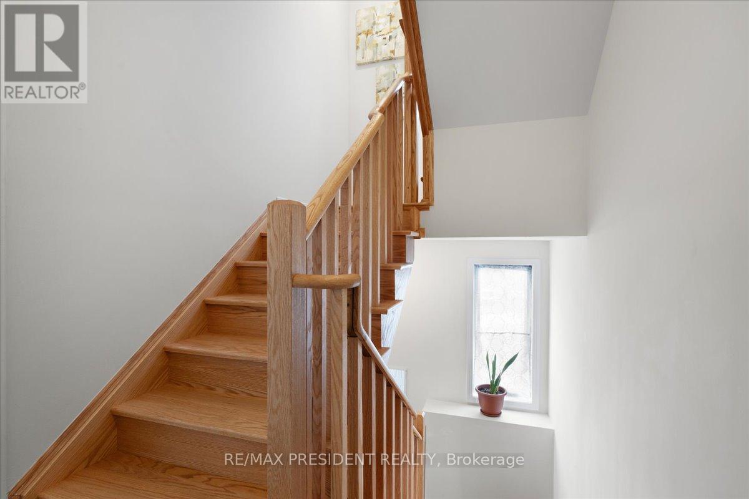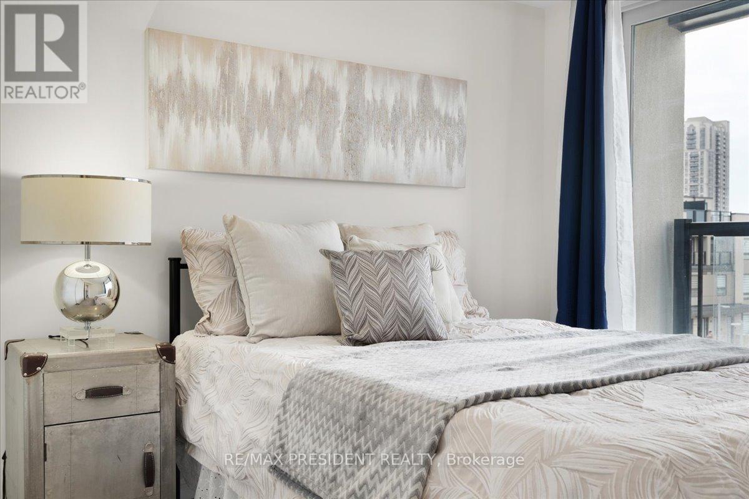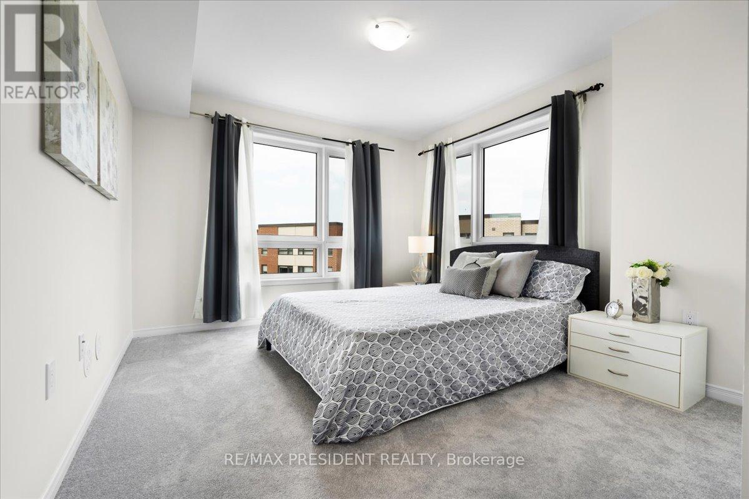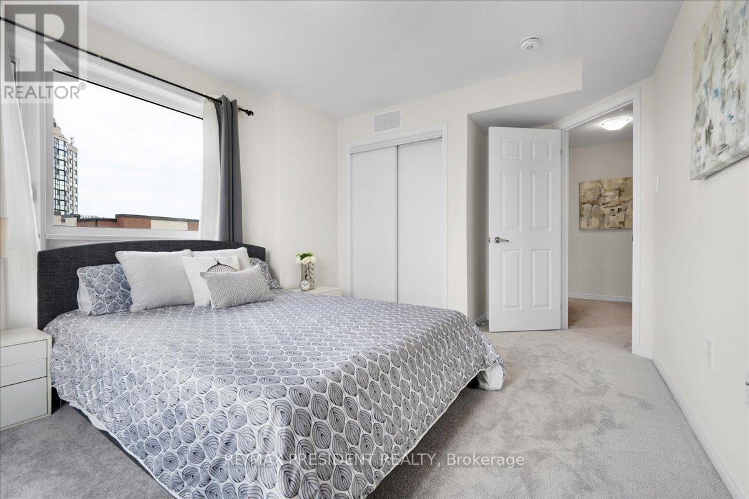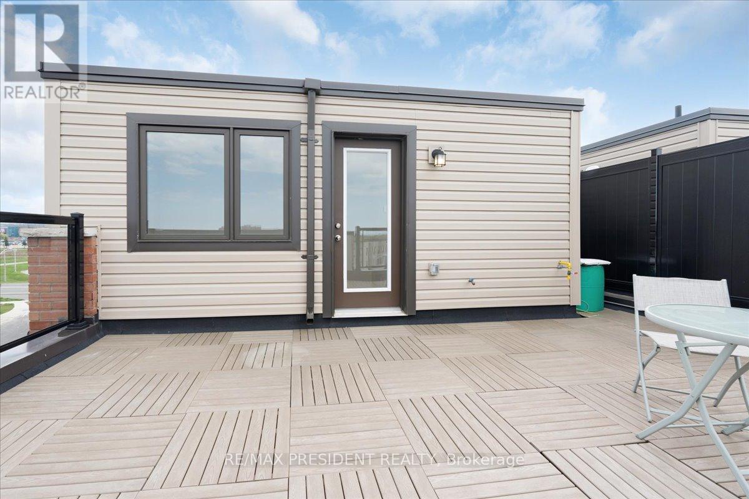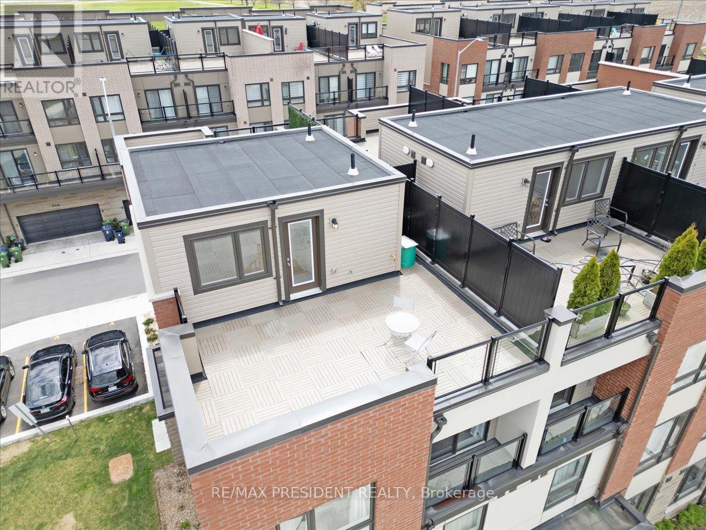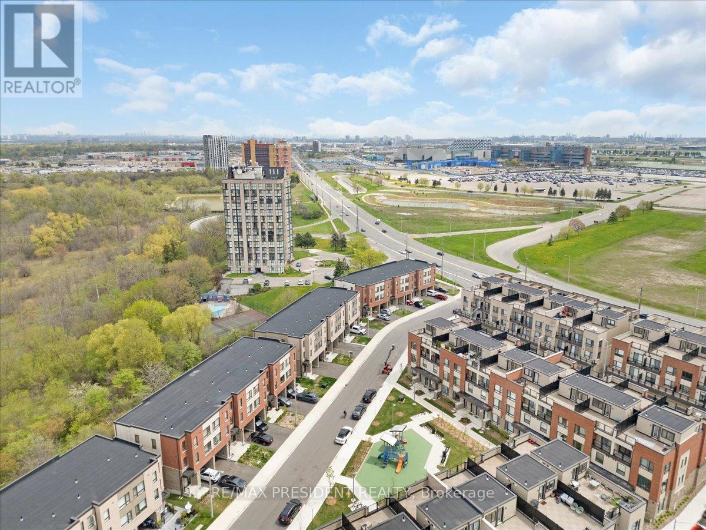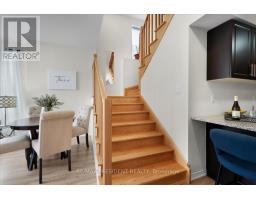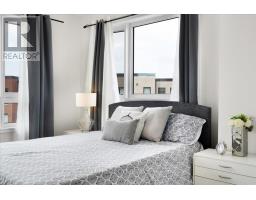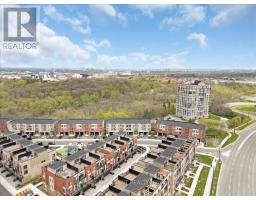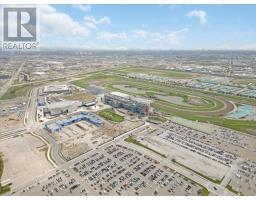1 - 20 Woodstream Drive Toronto (West Humber-Clairville), Ontario M9W 0G1
$879,900Maintenance, Common Area Maintenance
$268.83 Monthly
Maintenance, Common Area Maintenance
$268.83 MonthlyThis modern end unit, corner townhouse is sure to impress you! This is a move-in ready 3 bedroom townhouse with 3 washrooms and only 2 years new. Since it is a corner unit it feels like a semi-detached and there are extra windows for incredible sunlight all day long! The stunning rooftop terrace is almost 500 sqft of breathtaking and unobstructed views of the Toronto skyline all the way to the CN Tower! Great for entertaining or just sipping on your coffee in the mornings while watching the sunrise! There is an additional balcony off the second bedroom. You are steps away from Grandstand Casino (Formerly Woodbine Racetrack) and shopping amenities, a minute away from Hwy 427, close to the Woodbine Shopping Mall and Etobicoke General Hospital, only 9 minutes to Pearson Airport! Location is key and this location has it all! **** EXTRAS **** 9 Foot ceilings on main and 2nd floors, private rooftop terrace with BBQ gas hookup, HRV/ERV system (id:50886)
Property Details
| MLS® Number | W9343478 |
| Property Type | Single Family |
| Community Name | West Humber-Clairville |
| AmenitiesNearBy | Hospital, Public Transit |
| CommunityFeatures | Pet Restrictions |
| ParkingSpaceTotal | 1 |
| Structure | Patio(s) |
| ViewType | View, City View |
Building
| BathroomTotal | 3 |
| BedroomsAboveGround | 3 |
| BedroomsTotal | 3 |
| Appliances | Garage Door Opener Remote(s), Water Heater - Tankless, Dishwasher, Dryer, Garage Door Opener, Microwave, Refrigerator, Stove, Washer, Window Coverings |
| CoolingType | Central Air Conditioning |
| ExteriorFinish | Brick, Stone |
| FlooringType | Laminate |
| FoundationType | Poured Concrete |
| HalfBathTotal | 1 |
| HeatingFuel | Natural Gas |
| HeatingType | Forced Air |
| StoriesTotal | 3 |
| Type | Row / Townhouse |
Parking
| Garage |
Land
| Acreage | No |
| LandAmenities | Hospital, Public Transit |
Rooms
| Level | Type | Length | Width | Dimensions |
|---|---|---|---|---|
| Second Level | Primary Bedroom | 4.36 m | 3.93 m | 4.36 m x 3.93 m |
| Second Level | Laundry Room | Measurements not available | ||
| Third Level | Bedroom 2 | 3.1 m | 3.04 m | 3.1 m x 3.04 m |
| Third Level | Bedroom 3 | 4.37 m | 3.36 m | 4.37 m x 3.36 m |
| Main Level | Living Room | 5.26 m | 4.42 m | 5.26 m x 4.42 m |
| Main Level | Dining Room | 5.26 m | 4.42 m | 5.26 m x 4.42 m |
| Main Level | Kitchen | 4.46 m | 3.61 m | 4.46 m x 3.61 m |
Interested?
Contact us for more information
Satinder Singh Mangat
Broker
80 Maritime Ontario Blvd #246
Brampton, Ontario L6S 0E7



