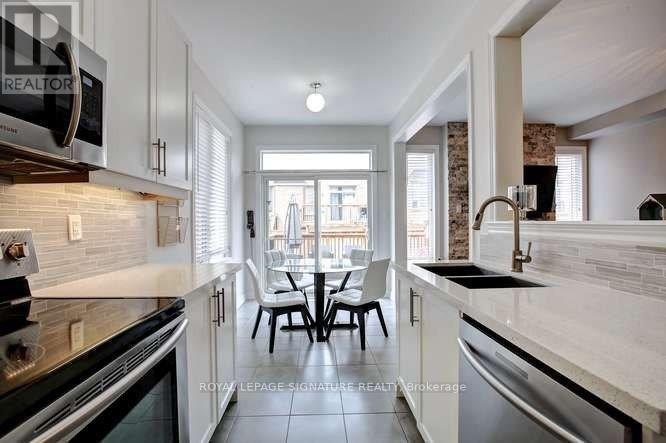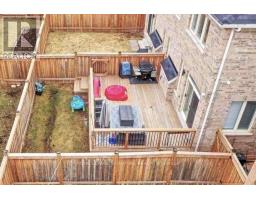7 Chesterwood Crescent Brampton (Credit Valley), Ontario L6Y 0Z3
$3,099 Monthly
Beautifully Maintained Semi-Detached in Credit Valley. Fully Upgraded & Beautifully Finished W/Open Concept Main Floor, Breakfast Area With Walk-Out To Deck. Bright & Spacious W/9 Ft Ceilings. Quartz Countertops In Kitchen W/Marble Backsplash, Valance Lighting, Separate Pantry. Living Room W/Gas Fireplace & Natural Stone Accent Wall. 2nd Floor Washer/Dryer. Pot Lights Throughout. Beautiful Wooden deck. Steps To Parks & Playground, Walking Trails. Minutes To Brampton GO (8mins) and Mt. Pleasant GO (12 mins) Station, Local Amenities, Schools, Highways 407 & 401. Highly rated Elementary School. Basement not included. Utilities Split: 70:30. (id:50886)
Property Details
| MLS® Number | W9343459 |
| Property Type | Single Family |
| Community Name | Credit Valley |
| AmenitiesNearBy | Place Of Worship, Public Transit, Schools |
| ParkingSpaceTotal | 2 |
Building
| BathroomTotal | 3 |
| BedroomsAboveGround | 3 |
| BedroomsTotal | 3 |
| Appliances | Dishwasher, Dryer, Garage Door Opener, Microwave, Range, Refrigerator, Stove, Washer, Window Coverings |
| ConstructionStyleAttachment | Semi-detached |
| CoolingType | Central Air Conditioning |
| ExteriorFinish | Brick |
| FireplacePresent | Yes |
| FlooringType | Hardwood, Tile |
| HalfBathTotal | 1 |
| HeatingFuel | Natural Gas |
| HeatingType | Forced Air |
| StoriesTotal | 2 |
| Type | House |
| UtilityWater | Municipal Water |
Parking
| Attached Garage |
Land
| Acreage | No |
| FenceType | Fenced Yard |
| LandAmenities | Place Of Worship, Public Transit, Schools |
| Sewer | Sanitary Sewer |
| SizeDepth | 90 Ft ,4 In |
| SizeFrontage | 23 Ft ,11 In |
| SizeIrregular | 23.98 X 90.35 Ft |
| SizeTotalText | 23.98 X 90.35 Ft|under 1/2 Acre |
Rooms
| Level | Type | Length | Width | Dimensions |
|---|---|---|---|---|
| Second Level | Primary Bedroom | 5.84 m | 4.04 m | 5.84 m x 4.04 m |
| Second Level | Bedroom 2 | 3.35 m | 2.97 m | 3.35 m x 2.97 m |
| Second Level | Bedroom 3 | 3.33 m | 2.57 m | 3.33 m x 2.57 m |
| Second Level | Laundry Room | 2.49 m | 1.96 m | 2.49 m x 1.96 m |
| Main Level | Living Room | 6.17 m | 3.15 m | 6.17 m x 3.15 m |
| Main Level | Kitchen | 3.43 m | 2.31 m | 3.43 m x 2.31 m |
| Main Level | Eating Area | 2.79 m | 2.31 m | 2.79 m x 2.31 m |
Interested?
Contact us for more information
Shay Sharma
Salesperson
201-30 Eglinton Ave West
Mississauga, Ontario L5R 3E7











































