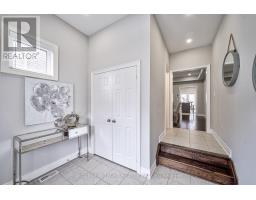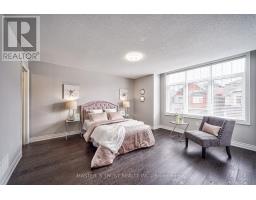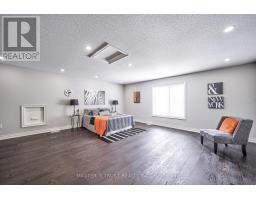3152 Goodyear Road E Burlington (Alton), Ontario L7M 1A2
$1,750,000
This Fully Upgraded, Gorgeous And Stunning 3 Story 3058 Sqft In The Desirable Community of Alton Village, Detached 4 Br Home With Master Br With Ensuite Bath And W/I Closets. Open Concept Upgraded Kitchen With The High End Appliances. Outstanding Features With Whole House Hardwood floor, Iron Pickets, POT Lights. Spent Over $$$ On Quality Upgrades. Big Size Loft Is A Perfect Place For Entertainment And Media Room. Close To 403/407 & All Major Amenities. **** EXTRAS **** Ss Fridge, Ss Stove, Ss B/I Dishwasher & Range Hood, Washer And Dryer On The Second Floor. All Elf's, All Window Coverings, GDO With 2 Remotes, Hot Water Tank Is Rental. (id:50886)
Property Details
| MLS® Number | W9343448 |
| Property Type | Single Family |
| Community Name | Alton |
| AmenitiesNearBy | Public Transit, Schools |
| Features | Carpet Free |
| ParkingSpaceTotal | 4 |
Building
| BathroomTotal | 4 |
| BedroomsAboveGround | 4 |
| BedroomsTotal | 4 |
| Amenities | Fireplace(s) |
| Appliances | Central Vacuum, Water Heater, Garage Door Opener Remote(s) |
| BasementDevelopment | Unfinished |
| BasementType | N/a (unfinished) |
| ConstructionStyleAttachment | Detached |
| CoolingType | Central Air Conditioning |
| ExteriorFinish | Brick, Stone |
| FireProtection | Smoke Detectors |
| FireplacePresent | Yes |
| FireplaceTotal | 1 |
| FlooringType | Hardwood |
| FoundationType | Concrete |
| HalfBathTotal | 1 |
| HeatingFuel | Natural Gas |
| HeatingType | Forced Air |
| StoriesTotal | 2 |
| Type | House |
| UtilityWater | Municipal Water |
Parking
| Attached Garage |
Land
| Acreage | No |
| FenceType | Fenced Yard |
| LandAmenities | Public Transit, Schools |
| Sewer | Sanitary Sewer |
| SizeDepth | 85 Ft ,4 In |
| SizeFrontage | 35 Ft ,4 In |
| SizeIrregular | 35.41 X 85.39 Ft |
| SizeTotalText | 35.41 X 85.39 Ft |
Rooms
| Level | Type | Length | Width | Dimensions |
|---|---|---|---|---|
| Second Level | Bedroom | 3.96 m | 5.18 m | 3.96 m x 5.18 m |
| Second Level | Bedroom 2 | 3.35 m | 4.14 m | 3.35 m x 4.14 m |
| Second Level | Bedroom 3 | 3.47 m | 4.45 m | 3.47 m x 4.45 m |
| Second Level | Bedroom 4 | 4.69 m | 4.08 m | 4.69 m x 4.08 m |
| Upper Level | Loft | 4.38 m | 8.71 m | 4.38 m x 8.71 m |
| Ground Level | Great Room | 5.3 m | 4.572 m | 5.3 m x 4.572 m |
| Ground Level | Kitchen | 4.08 m | 3.23 m | 4.08 m x 3.23 m |
| Ground Level | Dining Room | 4.26 m | 3.35 m | 4.26 m x 3.35 m |
https://www.realtor.ca/real-estate/27399098/3152-goodyear-road-e-burlington-alton-alton
Interested?
Contact us for more information
Yongsheng Yang
Salesperson
3190 Steeles Ave East #120
Markham, Ontario L3R 1G9







































