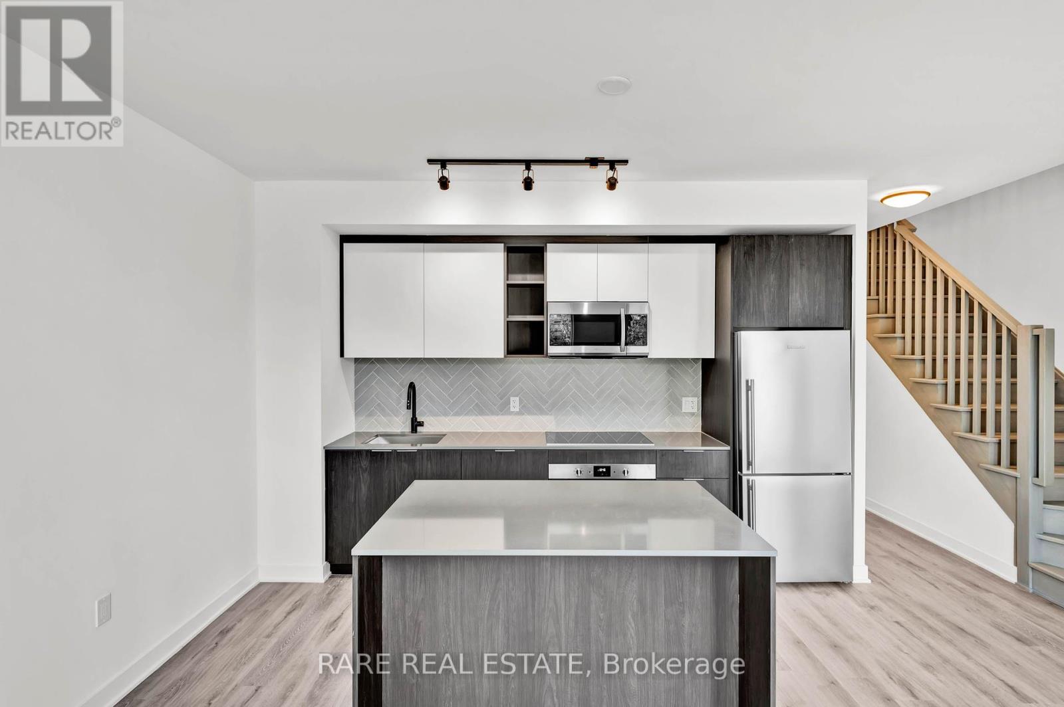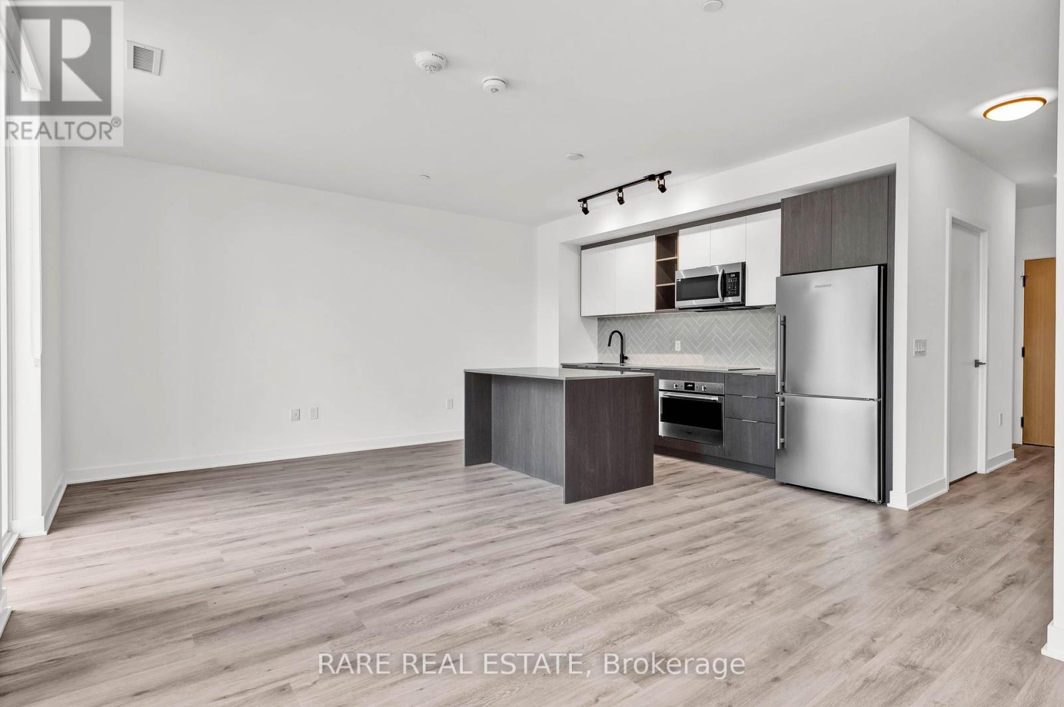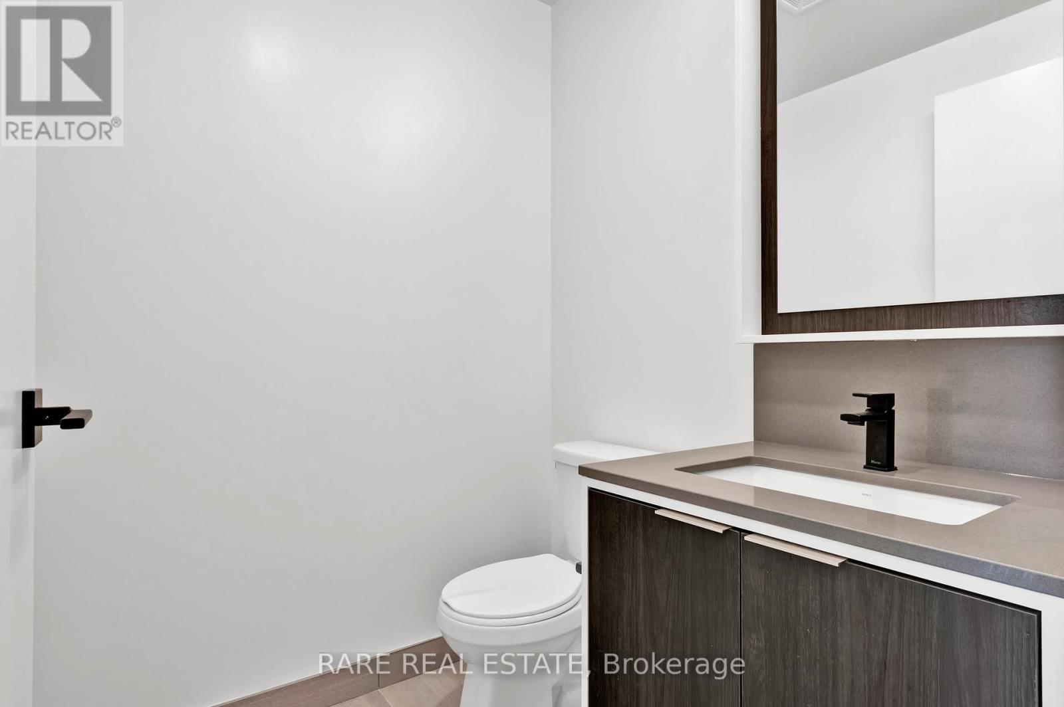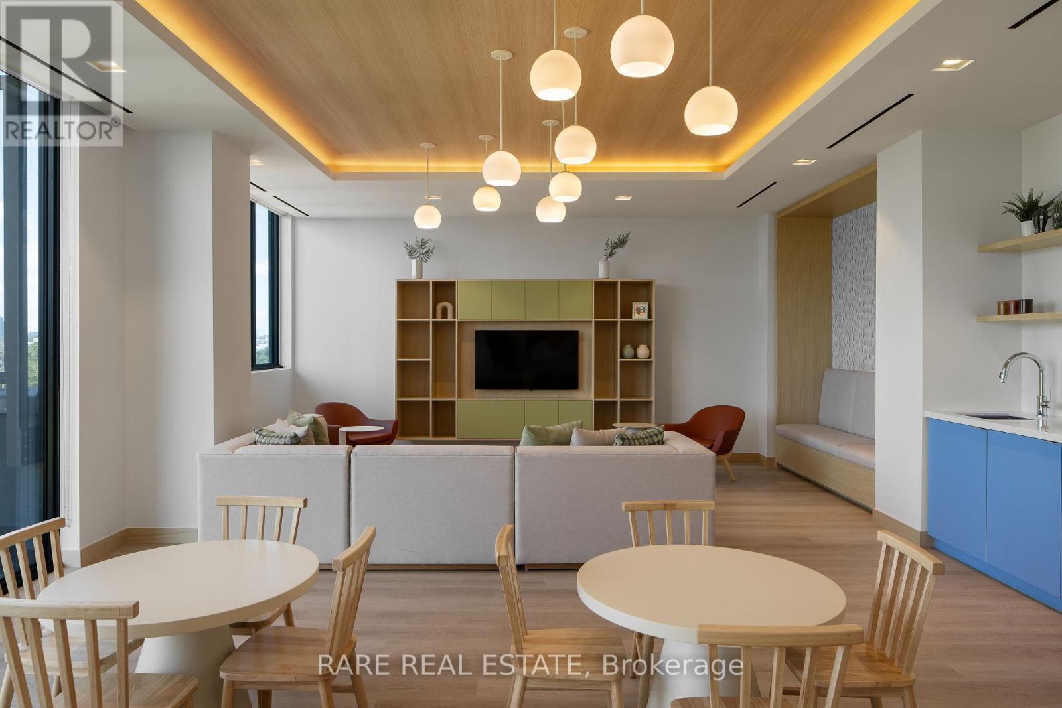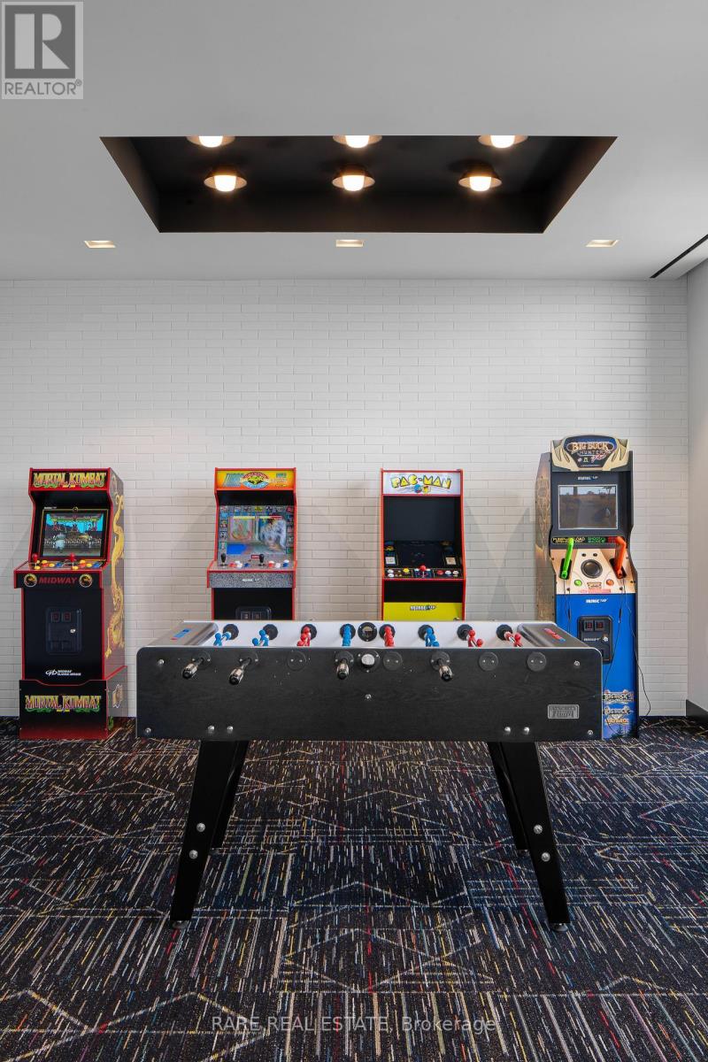Th13 - 36 Zorra Street Toronto (Islington-City Centre West), Ontario M8Z 0G5
$3,975 Monthly
Experience modern luxury in this stunning 2-storey townhome with a private outdoor patio. This brand-new suite features expansive windows, high ceilings, and sleek contemporary design, offering abundant natural light and open views. The gourmet kitchen boasts a large island, built in appliances, and soft-close cabinetry, perfect for both cooking and entertaining. Enjoy exclusive access to 9,500 sqft of premium amenities: fitness room, outdoor pool, games room, and more. Conveniently located near public transportation, Sherway Gardens shopping mall, parks, and dining, with a shuttle to Kipling TTC Station during rush hours. Don't miss the chance to make this stylish townhome your new home in Central Etobicoke! **** EXTRAS **** Designer Built-In S/S Kitchen Appliances Include: Kitchen Island, Fridge, Wall Oven, Cooktop, Hood Range Microwave & Dishwasher. Ensuite Stacked Washer & Dryer. All Light Fixtures & All Window Coverings As Is. (id:50886)
Property Details
| MLS® Number | W9343431 |
| Property Type | Single Family |
| Community Name | Islington-City Centre West |
| AmenitiesNearBy | Park, Public Transit, Schools |
| CommunityFeatures | Pets Not Allowed, Community Centre |
| ParkingSpaceTotal | 1 |
| PoolType | Outdoor Pool |
| ViewType | View |
Building
| BathroomTotal | 3 |
| BedroomsAboveGround | 2 |
| BedroomsBelowGround | 1 |
| BedroomsTotal | 3 |
| Amenities | Security/concierge, Exercise Centre, Recreation Centre, Party Room, Storage - Locker |
| CoolingType | Central Air Conditioning |
| ExteriorFinish | Concrete |
| FireProtection | Security Guard, Monitored Alarm, Smoke Detectors, Alarm System |
| HalfBathTotal | 1 |
| HeatingType | Heat Pump |
| StoriesTotal | 2 |
| Type | Apartment |
Parking
| Underground |
Land
| Acreage | No |
| LandAmenities | Park, Public Transit, Schools |
Rooms
| Level | Type | Length | Width | Dimensions |
|---|---|---|---|---|
| Second Level | Primary Bedroom | 2.84 m | 3.43 m | 2.84 m x 3.43 m |
| Second Level | Bedroom 2 | 2.57 m | 2.9 m | 2.57 m x 2.9 m |
| Second Level | Den | 3.68 m | 2.87 m | 3.68 m x 2.87 m |
| Second Level | Bathroom | Measurements not available | ||
| Second Level | Bathroom | Measurements not available | ||
| Flat | Kitchen | 6.17 m | 5.33 m | 6.17 m x 5.33 m |
| Flat | Living Room | 6.17 m | 5.33 m | 6.17 m x 5.33 m |
| Flat | Bathroom | Measurements not available |
Interested?
Contact us for more information
Gilad Katan
Salesperson
1701 Avenue Rd
Toronto, Ontario M5M 3Y3
Yunseon Kim
Salesperson
1701 Avenue Rd
Toronto, Ontario M5M 3Y3


