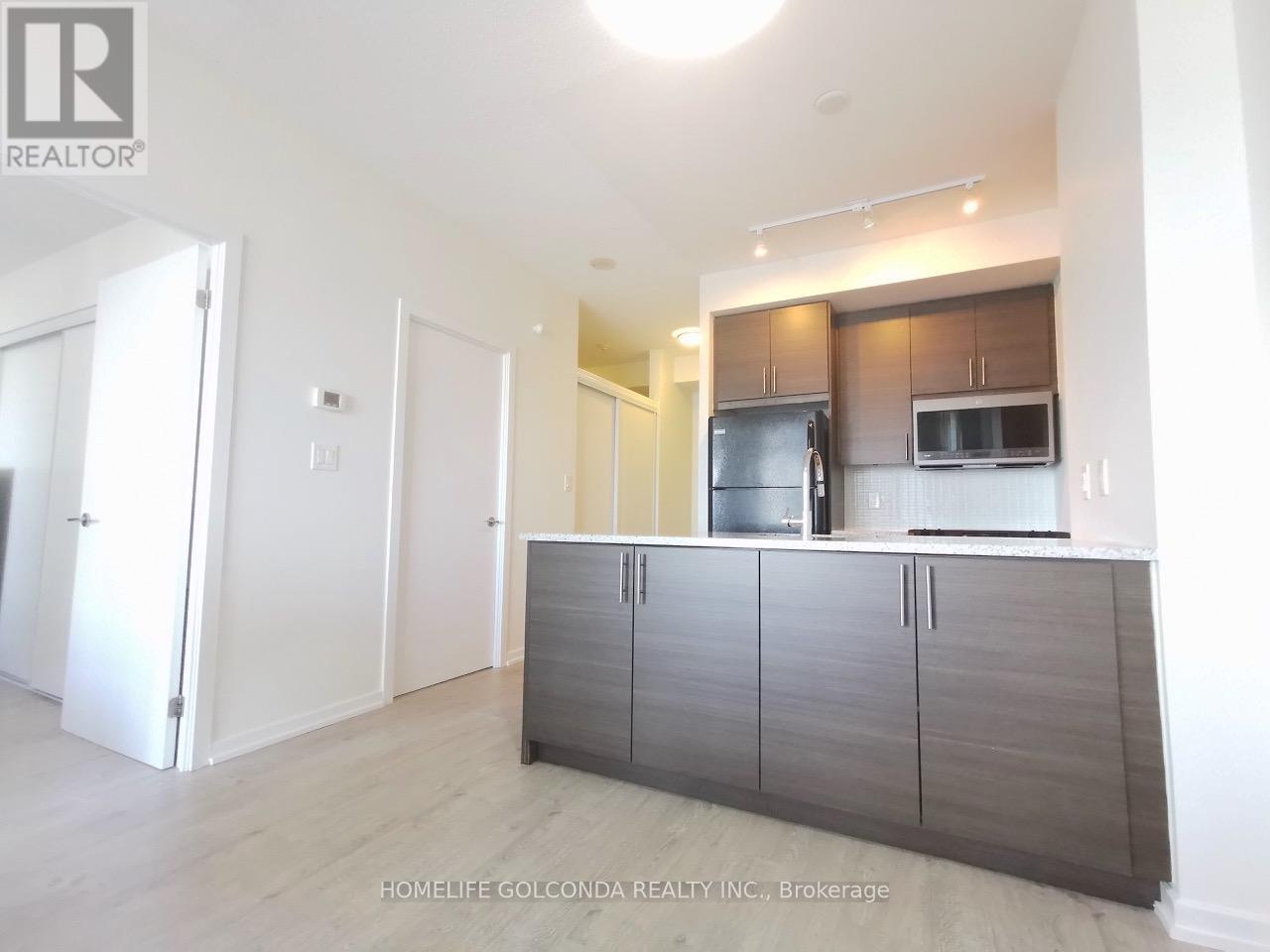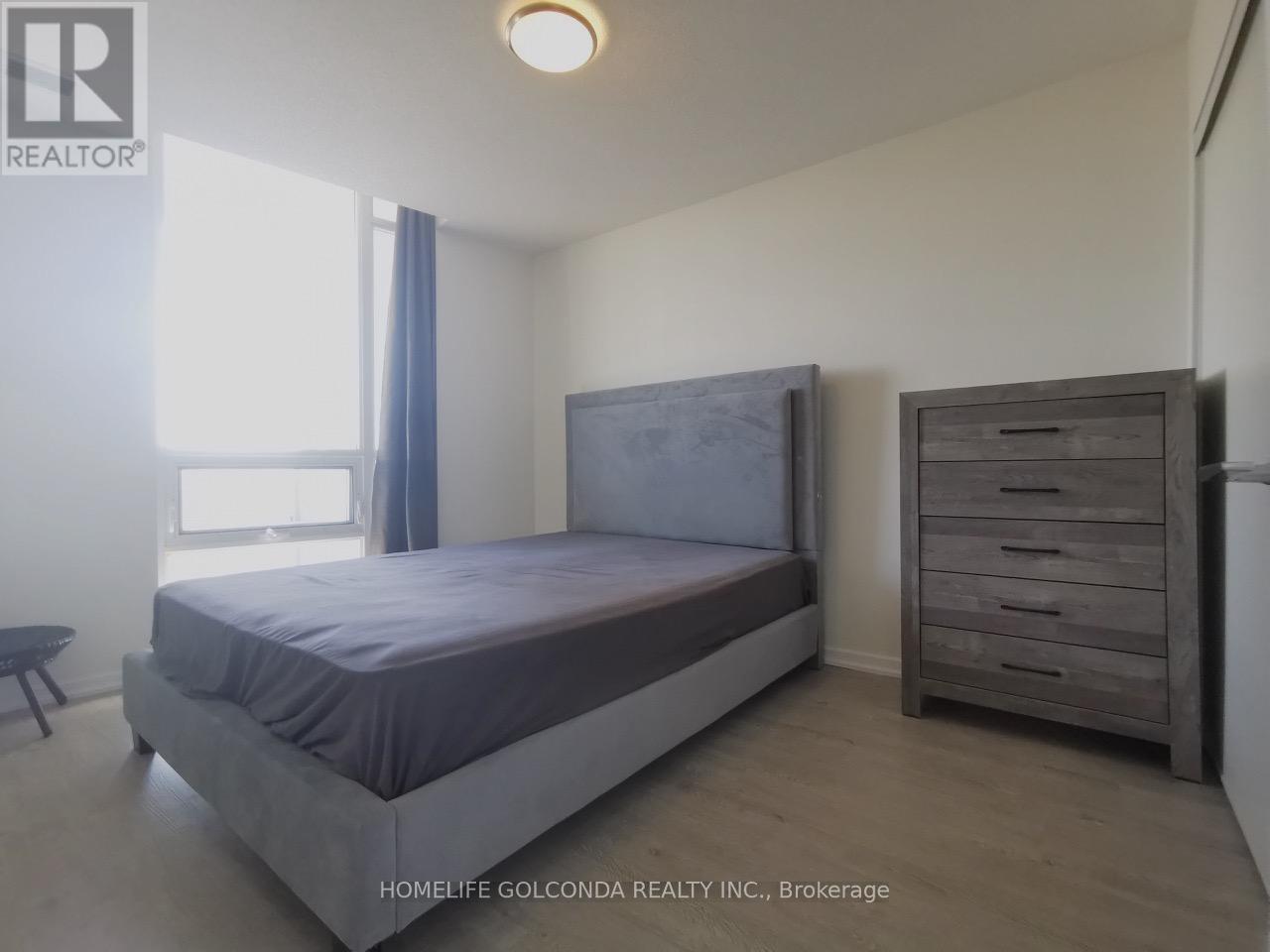1505 - 70 Forest Manor Road Toronto (Henry Farm), Ontario M2J 0A9
$599,999Maintenance, Heat, Water, Insurance, Parking
$543.46 Monthly
Maintenance, Heat, Water, Insurance, Parking
$543.46 MonthlyCozy 1+1 Condo With Direct Access To Don Mills Subway Station. Functional & Open Concept With Floor To Ceiling Windows, One Bdrm Plus Den (Can Be 2nd Bdrm with Sliding Door), 9 Feet Ceiling, Modern Open Concept Kitchen W/Stone Countertop. Brand New Vinyl Floor Through Out. Bright Living Room Walk-out to Huge Balcony. Oversize Balcony (105 Sq Feet) South Facing. Great Location: Fairview Shopping Mall Across Street & Minute To Hwy 404 & Hwy 401. 24 Hours Concierge, Visitor Parking, Party Room, Indoor Pool. **** EXTRAS **** Fridge, Stove, B/I Dishwasher, Washer & Dryer. All Elf's. One Parking One Locker Included. 24Hr Concierge And Ample Visitor Parking! (id:50886)
Property Details
| MLS® Number | C9343550 |
| Property Type | Single Family |
| Community Name | Henry Farm |
| CommunityFeatures | Pet Restrictions |
| Features | Carpet Free, In Suite Laundry |
| ParkingSpaceTotal | 1 |
Building
| BathroomTotal | 1 |
| BedroomsAboveGround | 1 |
| BedroomsBelowGround | 1 |
| BedroomsTotal | 2 |
| Amenities | Storage - Locker |
| CoolingType | Central Air Conditioning |
| ExteriorFinish | Brick |
| HeatingFuel | Natural Gas |
| HeatingType | Forced Air |
| Type | Apartment |
Parking
| Underground |
Land
| Acreage | No |
Rooms
| Level | Type | Length | Width | Dimensions |
|---|---|---|---|---|
| Flat | Living Room | 4.63 m | 3.29 m | 4.63 m x 3.29 m |
| Flat | Dining Room | 4.63 m | 3.29 m | 4.63 m x 3.29 m |
| Flat | Kitchen | 2.5 m | 2.13 m | 2.5 m x 2.13 m |
| Flat | Bedroom | 3.66 m | 2.74 m | 3.66 m x 2.74 m |
| Flat | Den | 2.74 m | 2.44 m | 2.74 m x 2.44 m |
https://www.realtor.ca/real-estate/27399033/1505-70-forest-manor-road-toronto-henry-farm-henry-farm
Interested?
Contact us for more information
Roy Zhao
Salesperson
3601 Hwy 7 #215
Markham, Ontario L3R 0M3





































