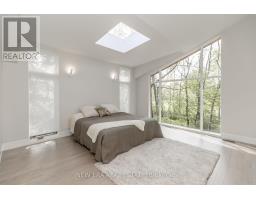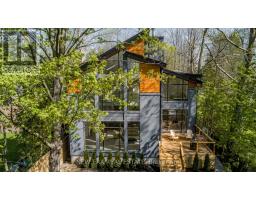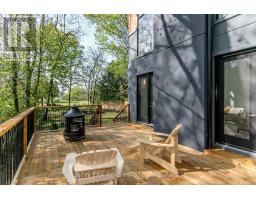767 Cedarvale Drive Innisfil, Ontario L9S 4L2
$2,299,990
Take your chance at this Fantastic Home. Beautiful, Luxurious, and Striking Design with a particular touch of Art by Artistic Owners. Fabulous Sun-Filled Layout with a Spectacular Gourmet Dream Kitchen and Family room with 32 ft Soaring Cathedral Ceilings. Spacious Bedrooms. Steps to Lake Simcoe. Enjoy Access to a neighbourhood Beach and Proximity to Innisfil Beach Park. Located close to Shops, FI Schools, and only a few minutes from Friday Harbour. There is a lot of potential for a Multi-Generational Family. The Ample Open Space and Loft could be enlarged to 800 sq ft. Enjoy the Beautiful Landscaping for Recreation and Family Gatherings, backing onto a Golf Club. Come and See Your Dream Home Now! **** EXTRAS **** All existing window coverings, all ELFS, fridge, cook top, dishwasher, microwave, oven, washer & dryer. (id:50886)
Property Details
| MLS® Number | N9343810 |
| Property Type | Single Family |
| Community Name | Rural Innisfil |
| Features | Carpet Free |
| ParkingSpaceTotal | 11 |
Building
| BathroomTotal | 4 |
| BedroomsAboveGround | 4 |
| BedroomsTotal | 4 |
| Appliances | Central Vacuum |
| BasementType | Crawl Space |
| ConstructionStyleAttachment | Detached |
| CoolingType | Central Air Conditioning |
| ExteriorFinish | Stucco, Wood |
| FireplacePresent | Yes |
| FoundationType | Concrete |
| HalfBathTotal | 1 |
| HeatingFuel | Natural Gas |
| HeatingType | Forced Air |
| StoriesTotal | 2 |
| Type | House |
Parking
| Attached Garage |
Land
| Acreage | No |
| Sewer | Septic System |
| SizeDepth | 241 Ft |
| SizeFrontage | 50 Ft |
| SizeIrregular | 50 X 241 Ft |
| SizeTotalText | 50 X 241 Ft |
Rooms
| Level | Type | Length | Width | Dimensions |
|---|---|---|---|---|
| Second Level | Bedroom 3 | 4.3 m | 3.35 m | 4.3 m x 3.35 m |
| Second Level | Bedroom 4 | 6.6 m | 3.5 m | 6.6 m x 3.5 m |
| Main Level | Living Room | 4 m | 3.62 m | 4 m x 3.62 m |
| Main Level | Dining Room | 4.62 m | 4.32 m | 4.62 m x 4.32 m |
| Main Level | Kitchen | 7.24 m | 3.12 m | 7.24 m x 3.12 m |
| Main Level | Family Room | 7.04 m | 5.94 m | 7.04 m x 5.94 m |
| Main Level | Office | 4.47 m | 3.66 m | 4.47 m x 3.66 m |
| Upper Level | Primary Bedroom | 4.9 m | 4.5 m | 4.9 m x 4.5 m |
| Upper Level | Bedroom 2 | 5.13 m | 3.86 m | 5.13 m x 3.86 m |
| Upper Level | Loft | 7.24 m | 4.37 m | 7.24 m x 4.37 m |
https://www.realtor.ca/real-estate/27400021/767-cedarvale-drive-innisfil-rural-innisfil
Interested?
Contact us for more information
Carlos Rabines Sosa
Salesperson
171 Lakeshore Rd E #14
Mississauga, Ontario L5G 4T9





































