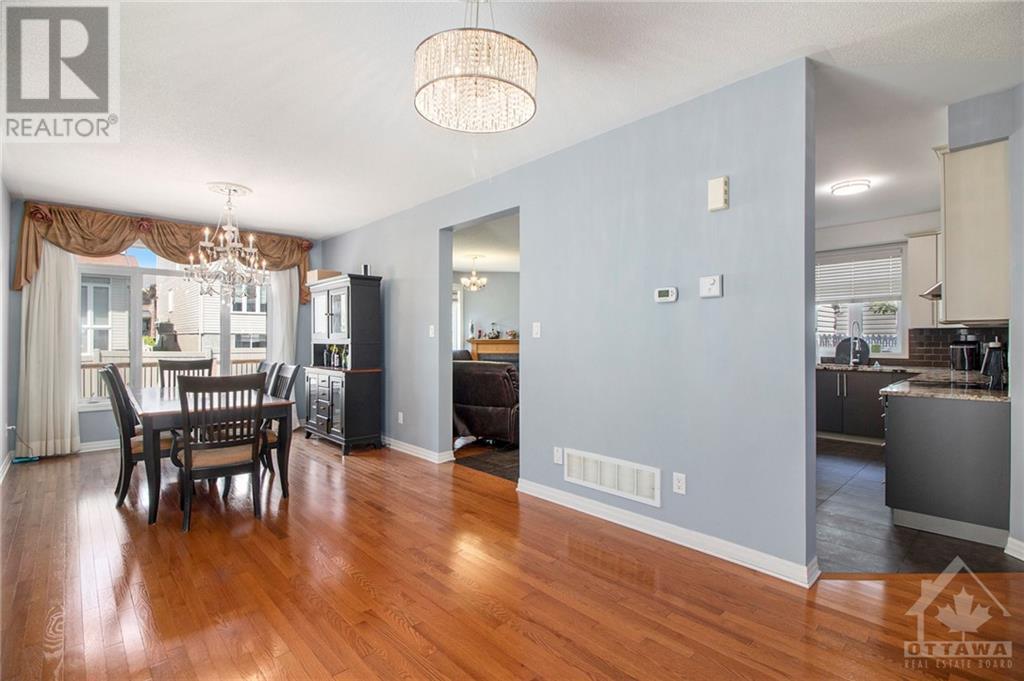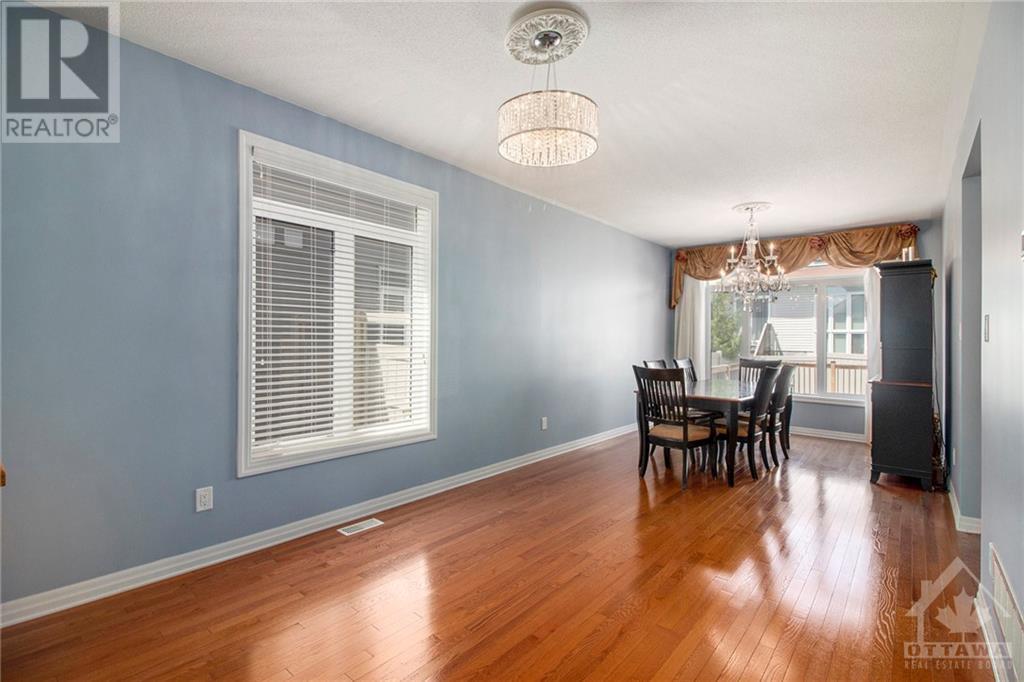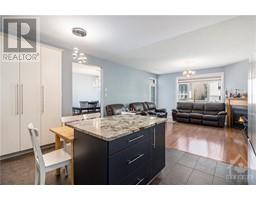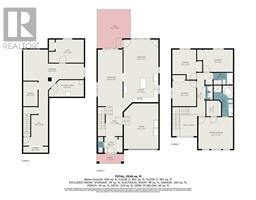417 Dovehaven Street Ottawa, Ontario K1W 0H2
$799,000
Welcome to 417 Dovehaven Street, a stunning 2-storey detached home in the desirable Mer Bleue/Bradley Park/Anderson Park area. Built by Claridge in 2014, this "Oslo" model boasts approximately 2,300 sq ft of living space, perfect for a growing family. The home features 4 spacious bedrooms on the upper levels plus an additional bedroom in the finished basement. With 3 baths, including a luxurious 5-piece ensuite, and a newly updated kitchen (2024) complete with granite counters, and ceramic floors, this home is move-in ready. Enjoy the warmth of the gas fireplace in the main living area, which features beautiful hardwood floors extending to the staircase. The bedrooms are equipped with durable laminate flooring, while the finished basement offers vinyl flooring. Step outside to a large deck (2022) and a fully fenced yard with a vinyl fence, providing privacy and space for outdoor activities. 417 Dovehaven Street is a perfect blend of style and functionality. (id:50886)
Property Details
| MLS® Number | 1411255 |
| Property Type | Single Family |
| Neigbourhood | Spring Valley Trails |
| AmenitiesNearBy | Golf Nearby, Public Transit |
| CommunityFeatures | Family Oriented |
| ParkingSpaceTotal | 6 |
| Structure | Deck |
Building
| BathroomTotal | 3 |
| BedroomsAboveGround | 4 |
| BedroomsBelowGround | 1 |
| BedroomsTotal | 5 |
| Appliances | Refrigerator, Dishwasher, Dryer, Microwave Range Hood Combo, Stove, Washer |
| BasementDevelopment | Finished |
| BasementType | Full (finished) |
| ConstructedDate | 2014 |
| ConstructionStyleAttachment | Detached |
| CoolingType | Central Air Conditioning |
| ExteriorFinish | Brick, Siding |
| FireplacePresent | Yes |
| FireplaceTotal | 1 |
| FlooringType | Hardwood, Laminate, Vinyl |
| FoundationType | Poured Concrete |
| HalfBathTotal | 1 |
| HeatingFuel | Natural Gas |
| HeatingType | Forced Air |
| StoriesTotal | 2 |
| Type | House |
| UtilityWater | Municipal Water |
Parking
| Attached Garage |
Land
| Acreage | No |
| FenceType | Fenced Yard |
| LandAmenities | Golf Nearby, Public Transit |
| Sewer | Municipal Sewage System |
| SizeDepth | 104 Ft ,3 In |
| SizeFrontage | 40 Ft ,3 In |
| SizeIrregular | 40.26 Ft X 104.28 Ft (irregular Lot) |
| SizeTotalText | 40.26 Ft X 104.28 Ft (irregular Lot) |
| ZoningDescription | R3 |
Rooms
| Level | Type | Length | Width | Dimensions |
|---|---|---|---|---|
| Second Level | Primary Bedroom | 14'10" x 13'8" | ||
| Second Level | 5pc Ensuite Bath | 8'4" x 13'3" | ||
| Second Level | Other | 5'3" x 5'9" | ||
| Second Level | Bedroom | 10'3" x 11'0" | ||
| Second Level | Bedroom | 10'3" x 12'11" | ||
| Second Level | Bedroom | 12'11" x 9'7" | ||
| Second Level | 4pc Bathroom | Measurements not available | ||
| Basement | Office | 15'0" x 10'0" | ||
| Basement | Recreation Room | 26'0" x 17'5" | ||
| Basement | Utility Room | 15'0" x 7'2" | ||
| Basement | Storage | 6'3" x 10'7" | ||
| Basement | Storage | 10'8" x 2'9" | ||
| Main Level | Foyer | 5'5" x 6'9" | ||
| Main Level | 2pc Bathroom | Measurements not available | ||
| Main Level | Kitchen | 15'4" x 12'0" | ||
| Main Level | Dining Room | 10'8" x 24'3" | ||
| Main Level | Living Room | 15'0" x 14'11" |
Utilities
| Electricity | Available |
https://www.realtor.ca/real-estate/27399878/417-dovehaven-street-ottawa-spring-valley-trails
Interested?
Contact us for more information
Daniel Hale
Salesperson
2934 Baseline Rd Unit 402
Ottawa, Ontario K2H 1B2





























































